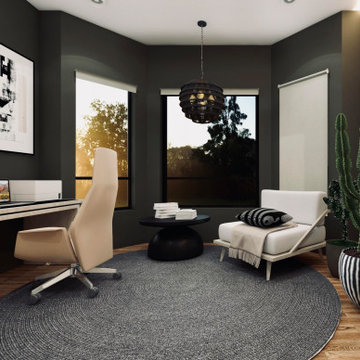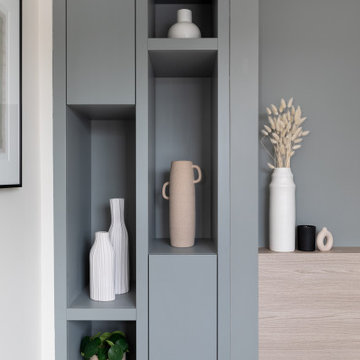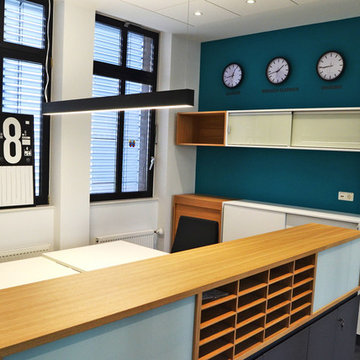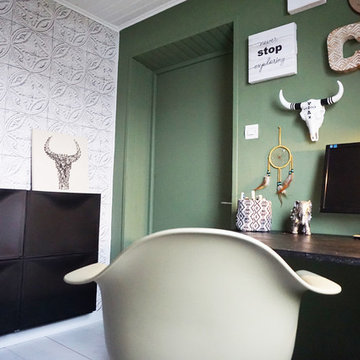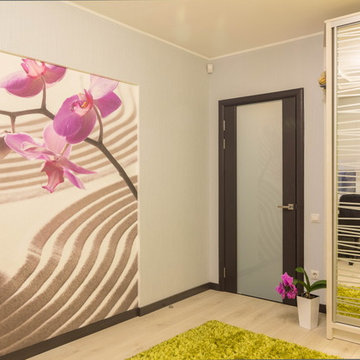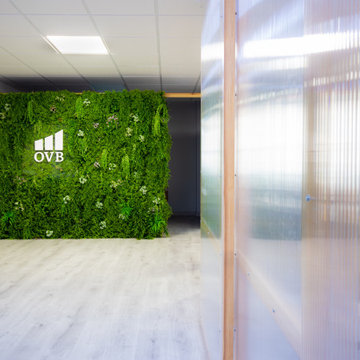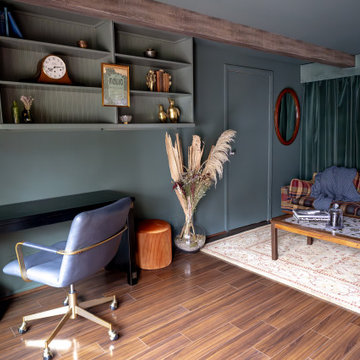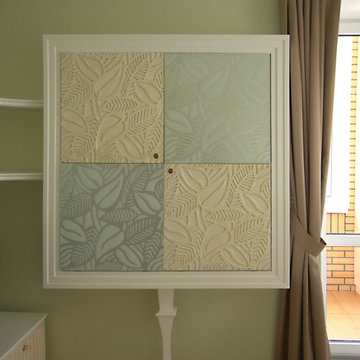Home Office Design Ideas with Green Walls and Laminate Floors
Refine by:
Budget
Sort by:Popular Today
61 - 80 of 110 photos
Item 1 of 3
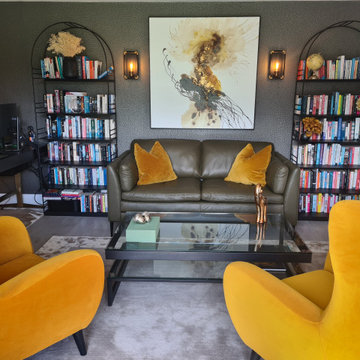
Bike shed/ outhouse conversion for the all important home office that many of my clients now require.
We had to keep the existing floor, but the dark textured walls, industrial wall lights, and pops of yellow all helped with creating an inviting space for chilling and working.
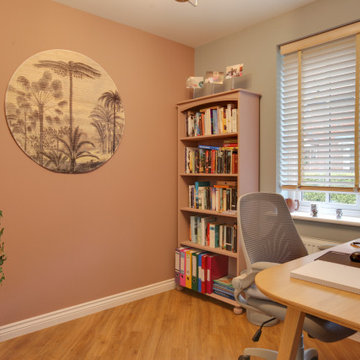
When Vineeta initially approached me, she had a different vision for her home renovation project. She was in the process of building an extension and had planned to convert her lounge into a utility room, while also thinking about renovating her kitchen the following year. However, after discussing her requirements and considering the layout of her home, I suggested a different approach.
My recommendation was to repurpose the existing kitchen into a utility room and a separate office space, freeing up space in the lounge for more functional use. The new extension would then become a lounge diner that leads onto the garden, providing ample natural light and creating a great space for entertaining.
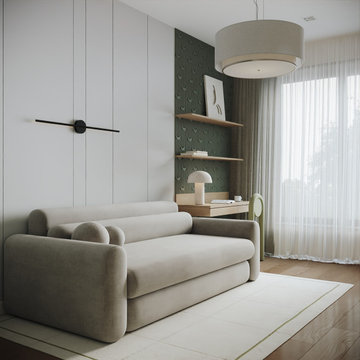
Дизайн-проект кабинета
Выполнили его в тёплой цветовой гамме, перекликающейся с остальными помещениями. За основу взяли светлый оттенок, который визуально расширяет пространство.
Минималистичная мебель, логичная эргономика и ничего лишнего.
Площадь кабинета - 14,25 кв.м.
Заказать проект легко:
WhatsApp: +7 (952) 950-05-58
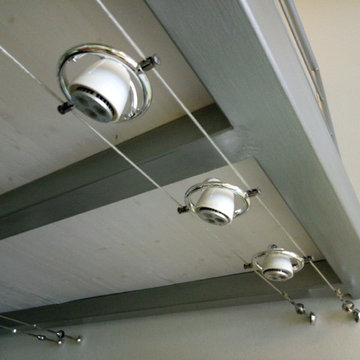
Binari luce Ikea a led. Quando non c'è la possibilità di incassare lampade luminose nei controsoffitti, il binario a vista può essere un'ottima soluzione. Si vede, è variabile, regolabile e bello da vedere.
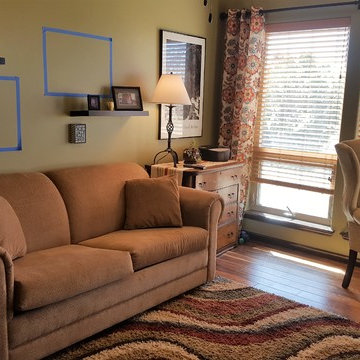
Jolene Petrowski
Wall collage is in progress - blue tape is for placement of items being reframed plus there is room for additional items to be hung or placed on shelving.
Wall color brings outdoors in. Variety of patterns add interest. Black is used as a unifying accent.
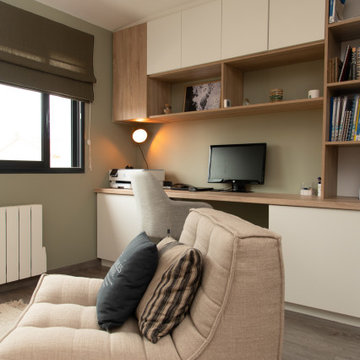
Aménagement d'un bureau sur-mesure et d'un espace détente attenant à la chambre parentale
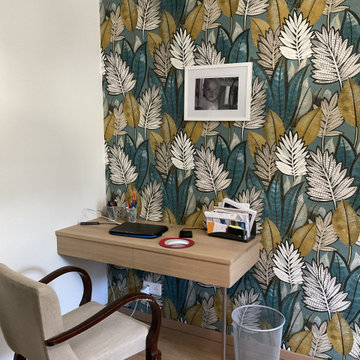
Bureau sur-mesure et papier peint tendance végétale en harmonie avec la Nature environnante
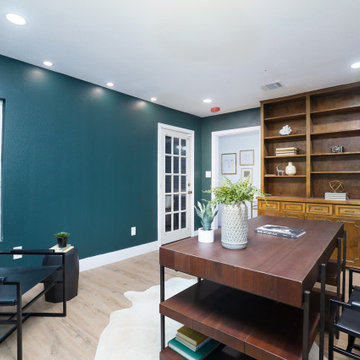
This space was previously a sitting room that we converted into a functional office that only has access through the atrium making this the perfect office thats home away from home. The color we used here is Behr’s “Black Evergreen”
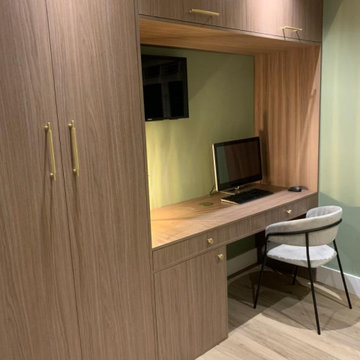
We love a challenge and this space was certainly that! Just six metres square, the client wanted a complete revamp of this space to create a home office during the day and a snug in the evening where she could relax and watch television. We designed and created a space which had plenty of storage with this beautiful bespoke unit in a warm wood. We opted for soft olive green for the walls and added a huge statement mustard sofa. Throw in a couple of gorgeous velvet botanical print cushions and artwork and the transformation was complete. A beautiful office and snug area that is zoom ready!
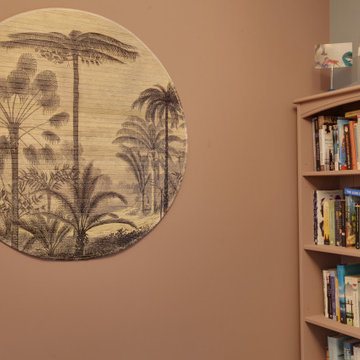
When Vineeta initially approached me, she had a different vision for her home renovation project. She was in the process of building an extension and had planned to convert her lounge into a utility room, while also thinking about renovating her kitchen the following year. However, after discussing her requirements and considering the layout of her home, I suggested a different approach.
My recommendation was to repurpose the existing kitchen into a utility room and a separate office space, freeing up space in the lounge for more functional use. The new extension would then become a lounge diner that leads onto the garden, providing ample natural light and creating a great space for entertaining.
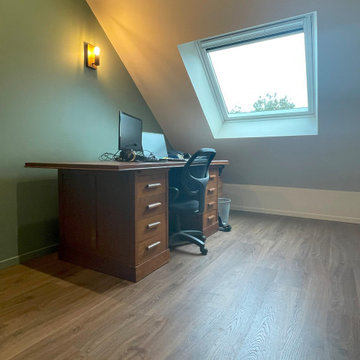
Création d'un bureau pour le télétravail sur le vide sur garage avec création d'un vélux.
Conception et suivi de chantier
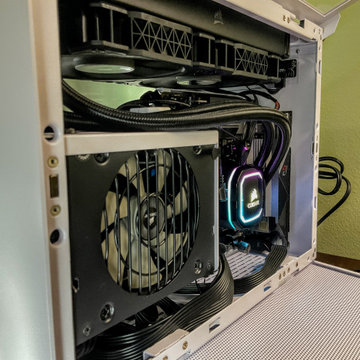
This compact, powerful, custom-built PC was completed for a recent home office from Elevate. Featuring a Ryzen 3600 CPU, 16GB 3200 MHz RAM, and an Nvidia Quadro GPU, this PC packs a punch in a small footprint. A sleek Lian Li case rounds out a computer we had so fun much building.
Home Office Design Ideas with Green Walls and Laminate Floors
4
