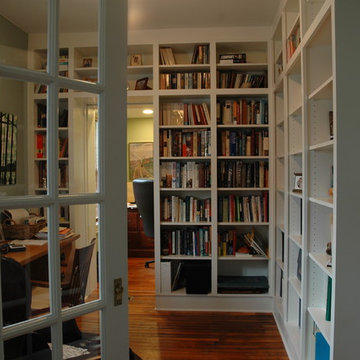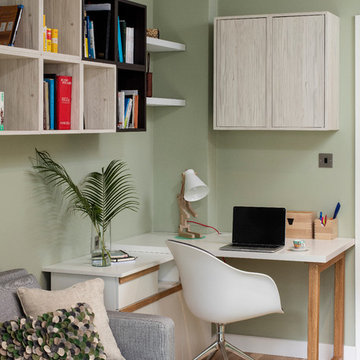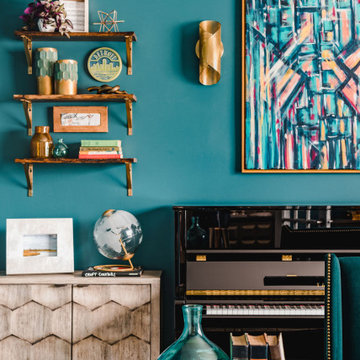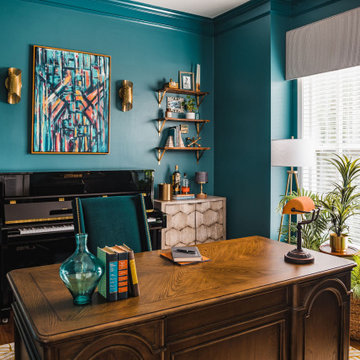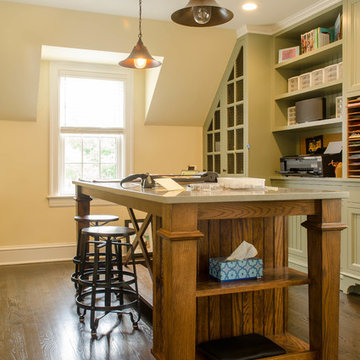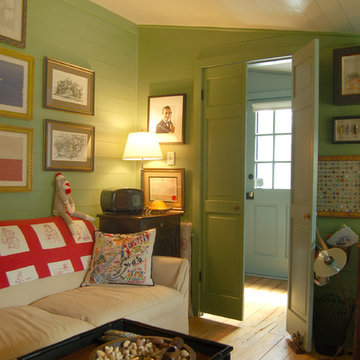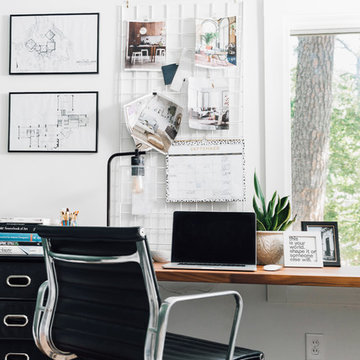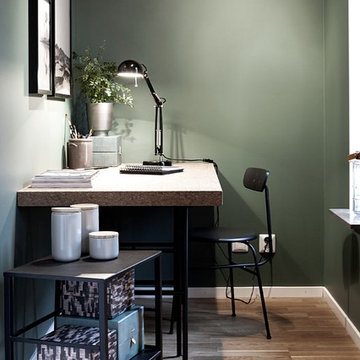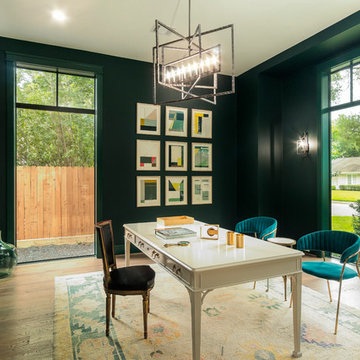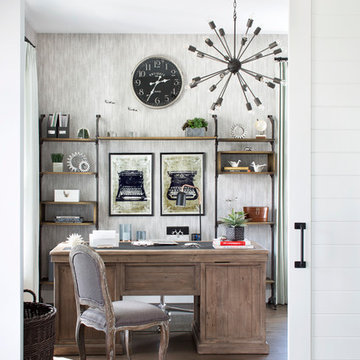Home Office Design Ideas with Green Walls and Medium Hardwood Floors
Refine by:
Budget
Sort by:Popular Today
141 - 160 of 991 photos
Item 1 of 3
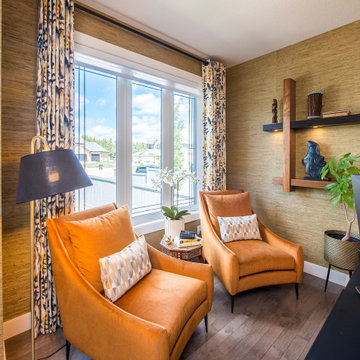
The home owner often felt cold while working in his office. This was addressed by using warm and inviting tones, by wrapping the walls in grass cloth, and adding a plush area carpet. Custom drapes not only added warmth but added colour. By using a variety of woods and techniques (Shou Sugi Ban); this custom wood ceiling feature creates a luxurious and dramatic statement in the office.
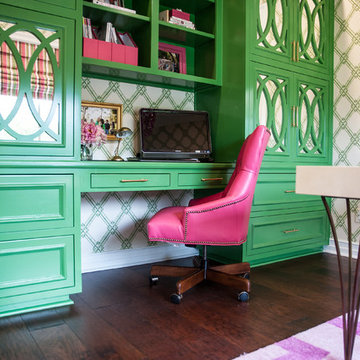
Cabinet Paint - Benjamin Moore Bunker Hill Green
Wallpaper - Brunschwig Treillage
Window treatment is Kravet 32756-317
Etegares - PB Teen
Parchment desk - Mecox Houston
Desk chair is custom
Chandelier - Mecox Houston
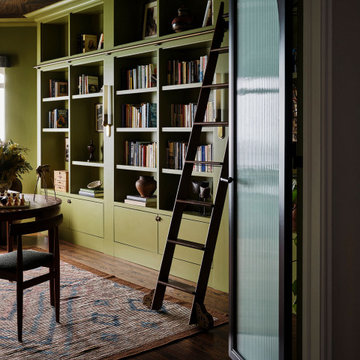
A 4500 SF Lakeshore Drive vintage condo gets updated for a busy entrepreneurial family who made their way back to Chicago. Brazilian design meets mid-century, meets midwestern sophistication. Each room features custom millwork and a mix of custom and vintage furniture. Every space has a different feel and purpose creating zones within this whole floor condo. Edgy luxury with lots of layers make the space feel comfortable and collected.
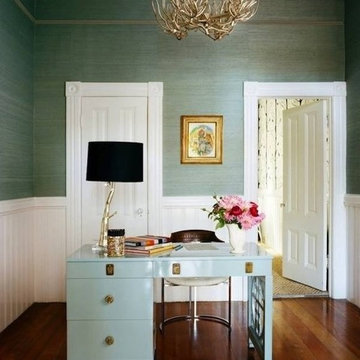
Traditional White Re-purpose Desk.
Medium Tone Hardwood Flooring.
Gold Tone Whimsical Lighting.
Walls- Wiliow Tree - Sherwin Williams.
Photograher-Jason Jones
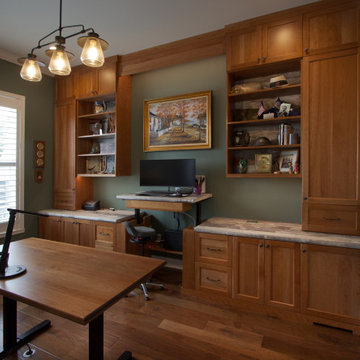
Sit-Stand desks are gaining popularity in our ever-increasing sedentary culture. As we look for ways to rise from our office chairs, adjusting the height of your work surface has become very attractive.
The standing desk is also a sit/stand desk.
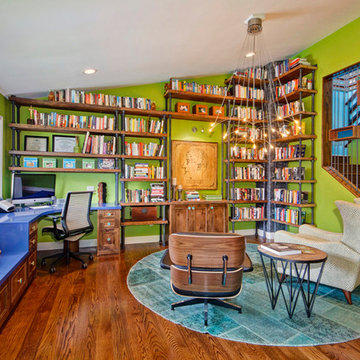
A captivating office/library invites conversation and reflection in a stimulating environment filled with light, color, books and art. The vivid blue Caesarstone desk angles down to a cozy window seat. The layout allows the couple to easily share the space.
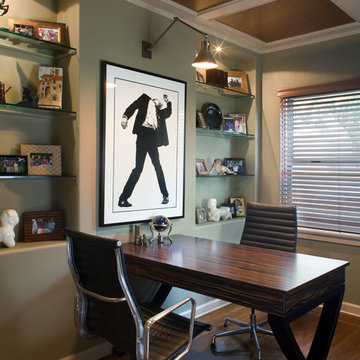
The home office is defined by an oversized desk custom fabricated in macassar ebony and two Eames aluminum executive chairs.
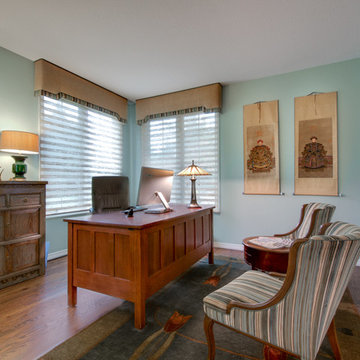
This bright and airy office was formally dark and dreary with black painted wood and muddy decorative paint treatment on the walls.
With the new soothing blue-green walls, this is now the wife's favorite room. The wife cherished her great aunt's chairs but the original upholstery fabric was worn and out of date. The new fabric selected to reupholster the chairs not only gave them a whole new life, it also set the color scheme for the room, Custom cornices at the windows over woven grass shades by Conrad and new desk, Asian cabinet, accent lamps, and area rug finish out the home office.
Copyright -©Teri Fotheringham Photography 2013
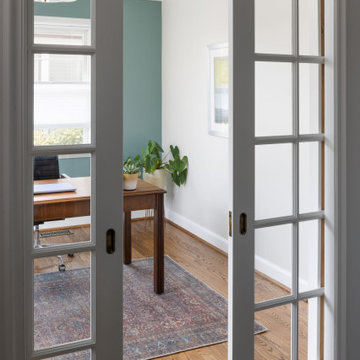
The home’s front entry was a constant bottleneck for this family of four, so the goal was to open things up by removing a large section of the stair wall and modifying an existing office/hallway to create dedicated space for a drop zone. The old home office had dated paneling and bulky built-ins that were removed to create a space that’s more fitting for today’s work from home requirements. The modified layout includes space-saving French pocket doors – the glass allows light to flood into the foyer creating an open and inviting space – a far cry from the formerly dark and cramped entry. The newly refinished hardwoods with updated handrails enables the true charm of this Cape Cod to come shining through.
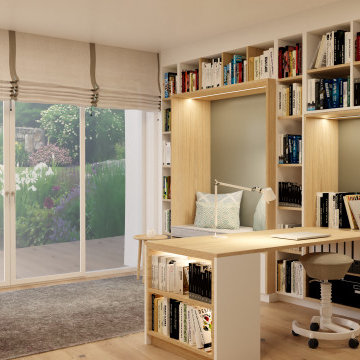
Arbeitszimmer mit viel Platz für Bücher. 1 permanenter und ein flexibler Arbeitsplatz sollten eingeplant werden.
Home Office Design Ideas with Green Walls and Medium Hardwood Floors
8
