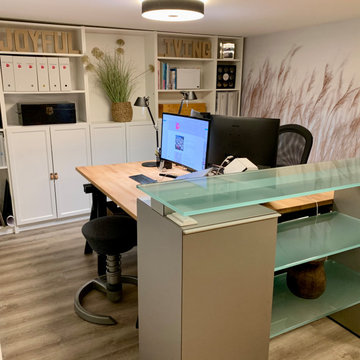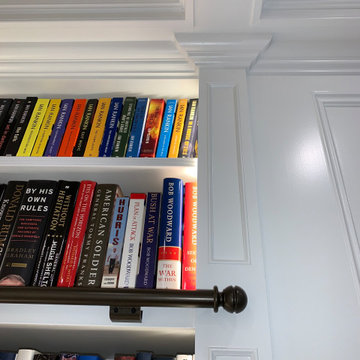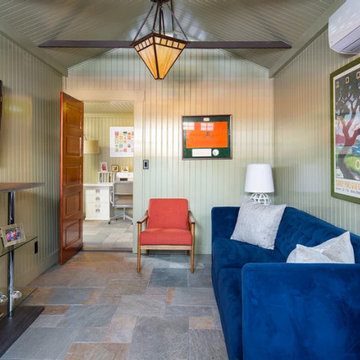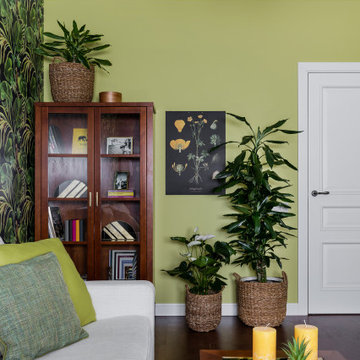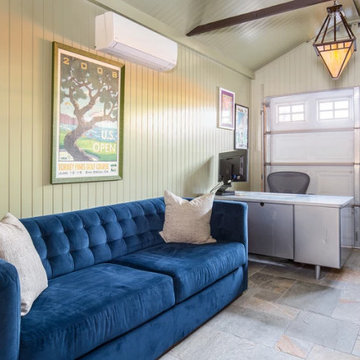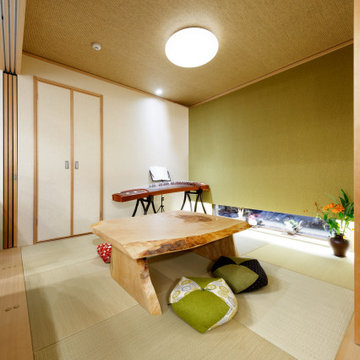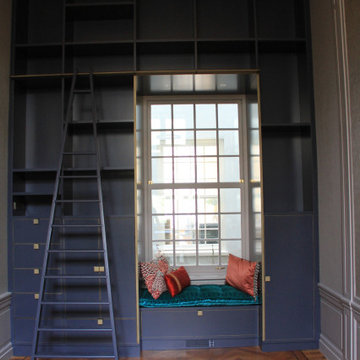Home Office Design Ideas with Green Walls
Refine by:
Budget
Sort by:Popular Today
101 - 120 of 323 photos
Item 1 of 3
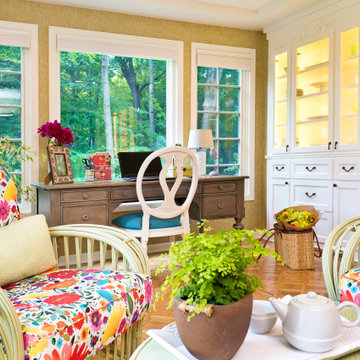
Home office sunroom. This room was initially a formal dining room. Windows were installed into the desk wall and built in cabinetry was added for the clients antique dish collection.
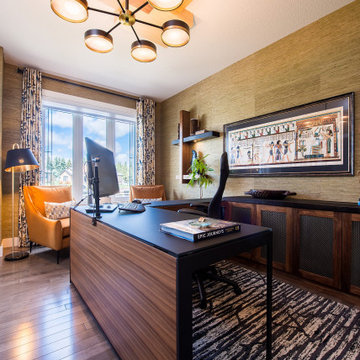
The home owner often felt cold while working in his office. This was addressed by using warm and inviting tones, by wrapping the walls in grass cloth, and adding a plush area carpet. Custom drapes not only added warmth but added colour. By using a variety of woods and techniques (Shou Sugi Ban); this custom wood ceiling feature creates a luxurious and dramatic statement in the office.
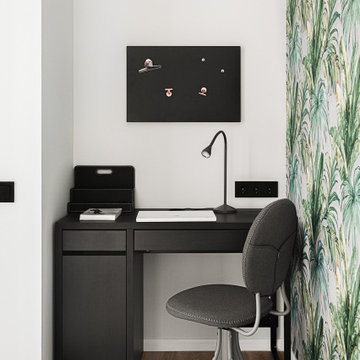
There is work-space zone with relax spot for taking a rest after project. Its also a good place for guest, for staying at home
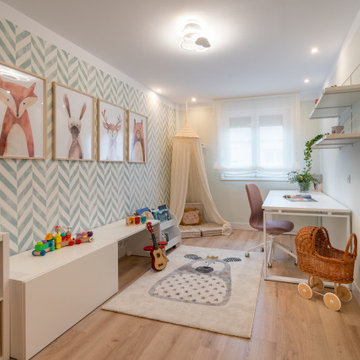
El despacho y área de juegos, se materializo con un verde menta y un papel pintado en zig zag que aportara el foco visual.
Cuadros infantiles y piezas adaptadas para la autonomía de las niñas de la casa, han hecho de este un espacio dinámico y divertido.
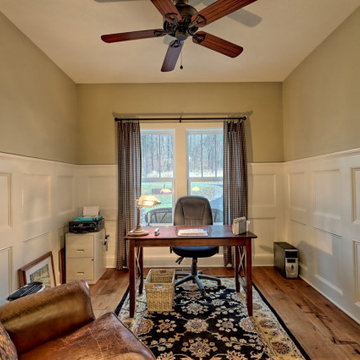
This quaint Craftsman style home features an open living with coffered beams, a large master suite, and an upstairs art and crafting studio.
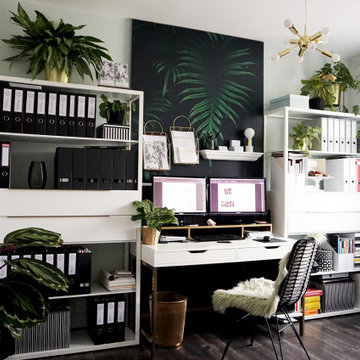
Zweckmäßig kann durchaus chic sein – dies beweist das stilvolle Homeoffice von verySOPHISTICATED-Inhaberin Andrea Weber eindrucksvoll.
Ein eklektischer Stil-Mix sorgt im heimischen Arbeitsraum für Wohlfühlatmosphäre, natürliche Materialien wie Mangoholz, Jute und Rattan sowie jede Menge frisches Grün in Form von Zimmerpflanzen leisten dabei einen wichtigen Beitrag. Besonderer Blickfang ist die Tapete hinter dem Schreibtisch – ein eigens designtes verySOPHISTICATED-Unikat, das dem Raum maßgeblich zu seinem speziellen Look verhilft.
Neben den Klassikern Schwarz und Weiß bringen sanfte Brauntöne Harmonie ins Homeoffice, Grün in ruhigen Schattierungen von hell bis dunkel fördert die Konzentration und Kreativität. Edle Akzente setzen Leuchten und Accessoires in Gold und Marmor sowie Vorhänge und ein Lesesessel aus Samt. Die Möbel wurden sowohl nach Funktionalität, als auch ästhetischen Gesichtspunkten sorgfältig ausgewählt, sodass sich im Zusammenspiel aller Details ein einladender Platz zum Sammeln neuer Ideen, Konzipieren und Arbeiten ergibt.
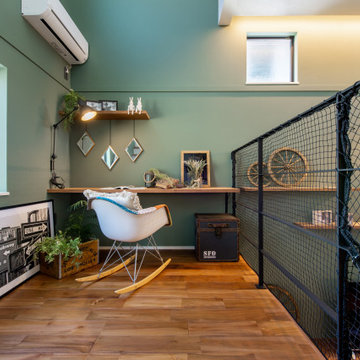
広島市佐伯区「西風新都 第20回 庭園の街 こころ住宅展示場」にOPENの「こころ第2展示場」は、縦の空間を上手に使い土地を有効活用するスキップフロアの採用により、通常「12%」あれば理想とされる収納率の約3倍の「35%」を実現した高いデザイン性と驚きの収納力に、標準天井高よりも0.3mも高い天井高を実現した「高い天井の家〜 MOMIJI HIGH 〜」仕様のモデルハウスです。
センターコートに面した吹抜のある明るく解放的なリビング、家事が捗る1.5帖のパントリー付キッチン、アウトドアリビングとして使えるセンターコート、色々な用途に使える3帖のスキップ収納、PC・スタディーコーナーに最適なスキップフロア、書斎・ウォークインクローゼットを備えた主寝室、将来2部屋に仕切ることができる家族と共に成長する子ども部屋、収納・キッズスペースとして使える12.5帖と6帖の固定階段付ロフト、便利な土間収納等、実際の住まいづくりに役立つアイデア満載のリアルサイズのモデルハウスです。
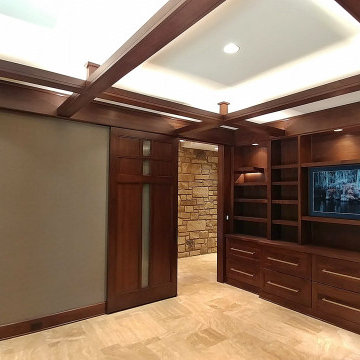
Home Office || custom-built walnut credenza, custom walnut trim, travertine flooring, hydronic heat, LED drawer lighting, Ketra lighting system, custom walnut barn door doors, floating walnut beams with LED uplighting
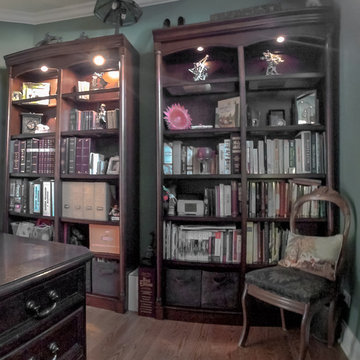
The den, used here as a formal home office, is open via French doors to the main entry hall. Maximum wall space for book shelves, artwork, and high transom windows, allow the space maximum usefulness.
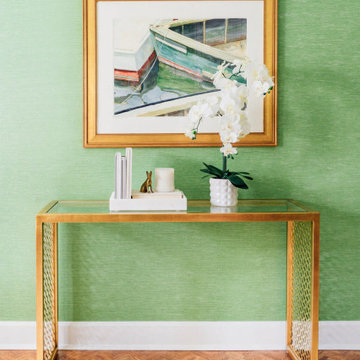
Sleek gold metal console table with laser cut geometric pattern on sides what a perfect addition to this fresh and elegant home office. Paired with a matching gold framed watercolor art print that picks up on the soft jade green grass cloth color and touches of coral. The table simply styled with a white orchid and an the most adorable tiny gold bulldog statue.
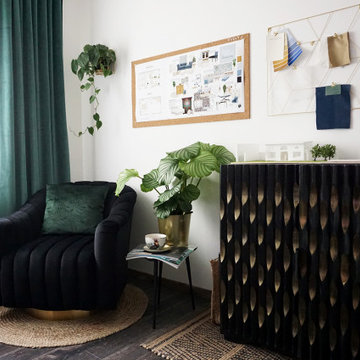
Zweckmäßig kann durchaus chic sein – dies beweist das stilvolle Homeoffice von verySOPHISTICATED-Inhaberin Andrea Weber eindrucksvoll.
Ein eklektischer Stil-Mix sorgt im heimischen Arbeitsraum für Wohlfühlatmosphäre, natürliche Materialien wie Mangoholz, Jute und Rattan sowie jede Menge frisches Grün in Form von Zimmerpflanzen leisten dabei einen wichtigen Beitrag. Besonderer Blickfang ist die Tapete hinter dem Schreibtisch – ein eigens designtes verySOPHISTICATED-Unikat, das dem Raum maßgeblich zu seinem speziellen Look verhilft.
Neben den Klassikern Schwarz und Weiß bringen sanfte Brauntöne Harmonie ins Homeoffice, Grün in ruhigen Schattierungen von hell bis dunkel fördert die Konzentration und Kreativität. Edle Akzente setzen Leuchten und Accessoires in Gold und Marmor sowie Vorhänge und ein Lesesessel aus Samt. Die Möbel wurden sowohl nach Funktionalität, als auch ästhetischen Gesichtspunkten sorgfältig ausgewählt, sodass sich im Zusammenspiel aller Details ein einladender Platz zum Sammeln neuer Ideen, Konzipieren und Arbeiten ergibt.
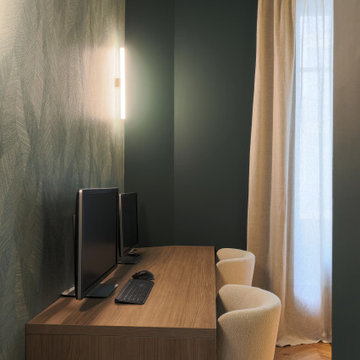
Cet ancien cabinet d’avocat dans le quartier du carré d’or, laissé à l’abandon, avait besoin d’attention. Notre intervention a consisté en une réorganisation complète afin de créer un appartement familial avec un décor épuré et contemplatif qui fasse appel à tous nos sens. Nous avons souhaité mettre en valeur les éléments de l’architecture classique de l’immeuble, en y ajoutant une atmosphère minimaliste et apaisante. En très mauvais état, une rénovation lourde et structurelle a été nécessaire, comprenant la totalité du plancher, des reprises en sous-œuvre, la création de points d’eau et d’évacuations.
Les espaces de vie, relèvent d’un savant jeu d’organisation permettant d’obtenir des perspectives multiples. Le grand hall d’entrée a été réduit, au profit d’un toilette singulier, hors du temps, tapissé de fleurs et d’un nez de cloison faisant office de frontière avec la grande pièce de vie. Le grand placard d’entrée comprenant la buanderie a été réalisé en bois de noyer par nos artisans menuisiers. Celle-ci a été délimitée au sol par du terrazzo blanc Carrara et de fines baguettes en laiton.
La grande pièce de vie est désormais le cœur de l’appartement. Pour y arriver, nous avons dû réunir quatre pièces et un couloir pour créer un triple séjour, comprenant cuisine, salle à manger et salon. La cuisine a été organisée autour d’un grand îlot mêlant du quartzite Taj Mahal et du bois de noyer. Dans la majestueuse salle à manger, la cheminée en marbre a été effacée au profit d’un mur en arrondi et d’une fenêtre qui illumine l’espace. Côté salon a été créé une alcôve derrière le canapé pour y intégrer une bibliothèque. L’ensemble est posé sur un parquet en chêne pointe de Hongris 38° spécialement fabriqué pour cet appartement. Nos artisans staffeurs ont réalisés avec détails l’ensemble des corniches et cimaises de l’appartement, remettant en valeur l’aspect bourgeois.
Un peu à l’écart, la chambre des enfants intègre un lit superposé dans l’alcôve tapissée d’une nature joueuse où les écureuils se donnent à cœur joie dans une partie de cache-cache sauvage. Pour pénétrer dans la suite parentale, il faut tout d’abord longer la douche qui se veut audacieuse avec un carrelage zellige vert bouteille et un receveur noir. De plus, le dressing en chêne cloisonne la chambre de la douche. De son côté, le bureau a pris la place de l’ancien archivage, et le vert Thé de Chine recouvrant murs et plafond, contraste avec la tapisserie feuillage pour se plonger dans cette parenthèse de douceur.
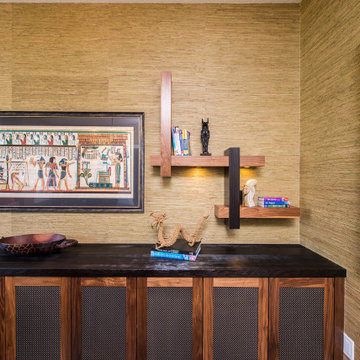
The home owner often felt cold while working in his office. This was addressed by using warm and inviting tones, by wrapping the walls in grass cloth, and adding a plush area carpet. Custom drapes not only added warmth but added colour. By using a variety of woods and techniques (Shou Sugi Ban); this custom wood ceiling feature creates a luxurious and dramatic statement in the office.
Home Office Design Ideas with Green Walls
6
