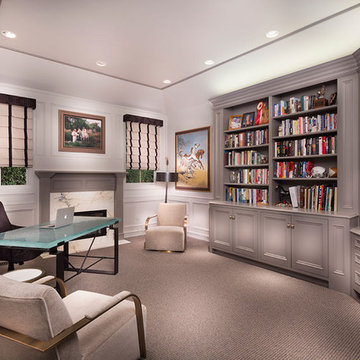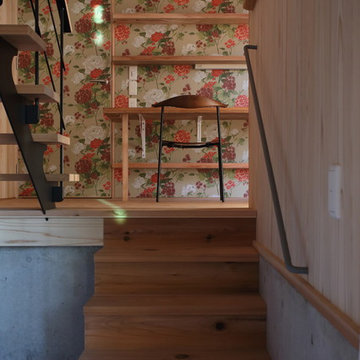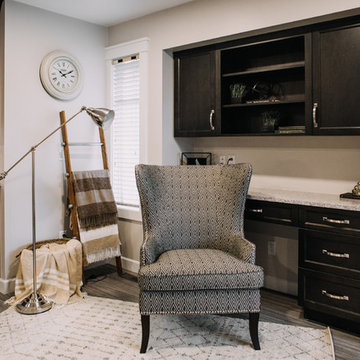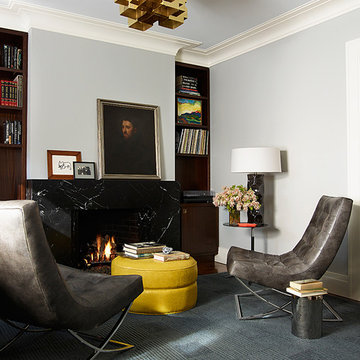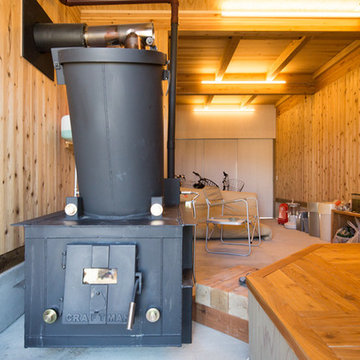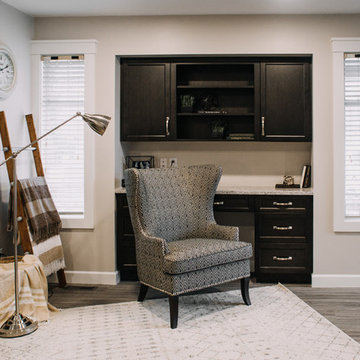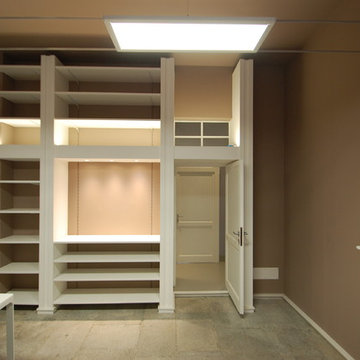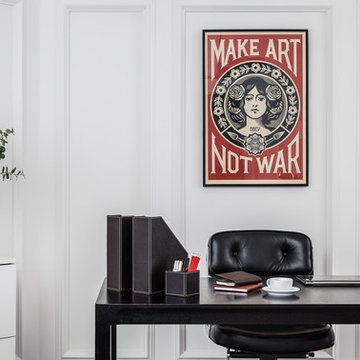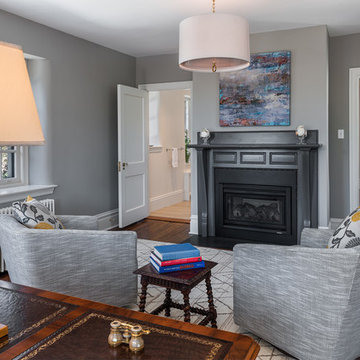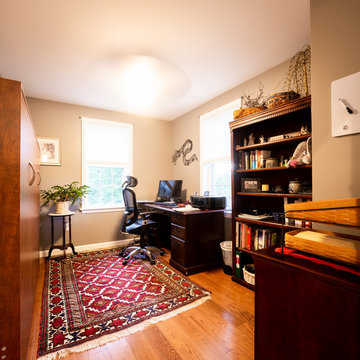Home Office Design Ideas with Grey Floor
Refine by:
Budget
Sort by:Popular Today
141 - 160 of 270 photos
Item 1 of 3
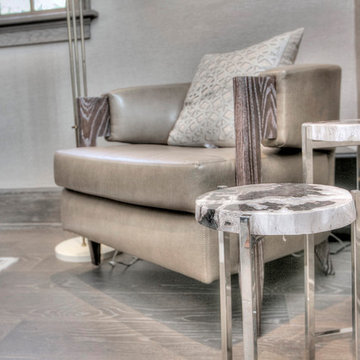
UPDATED OFFICES xLIMESTONE FIREPLACE xORGANIC WOODS xGRASSCLOTH WALLPAPER xARCHITECTURAL CEILING xFLOATING SHELVES xCUSTOM CABINETRY xHIDE RUG xSofas xround swivel chair xgray wood floor stain x
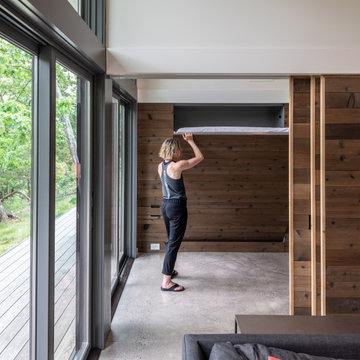
This small weekend cabin designed by the owner is incredibly space-efficient. Hosting 2 bedrooms and 2 baths by sharing a shower and having an office space that doubles as a second bedroom by utilizing a Murphy bed, the modest 7oo SF footprint can comfortably accommodate guests. The outdoor spaces expand the living area with a 400 SF porch and a 200 SF deck that overlooks the river below. Materials were carefully selected to provide sustainable beauty and durability. The siding and decking are Kebony, interior floors are polished concrete (with hydronic heat), the fireplace surround is board-formed concrete (no finish applied), and the built-ins and half of the interior doors are cedar. The other interior doors are painted poplar with a waxed-steel band. A reclaimed pine countertop finishes off the natural steel framework made by a local fabricator. Houseworks provided the doors, built-in cabinetry, and poured-in-place concrete for the fireplace and remote firepit.
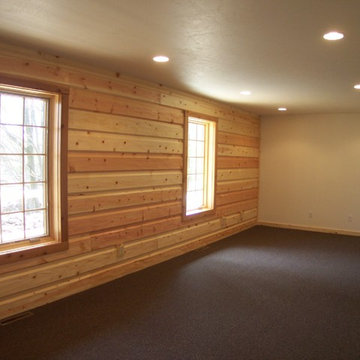
The exterior walls of the house match the square log on the exterior.
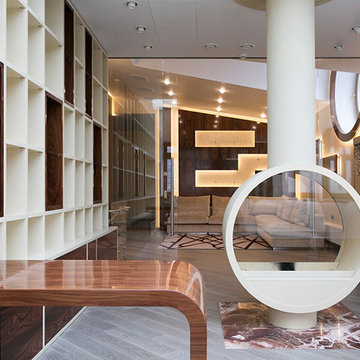
Круглый камин повторяет форму мансардного окна и окрашен в цвет книжных стеллажей.
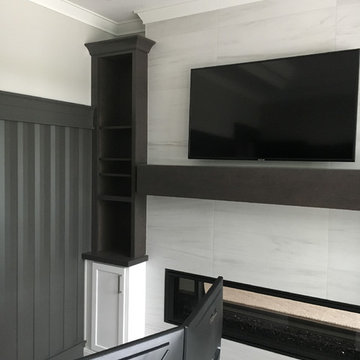
We are excited to share with you the finished photos of a lakehouse we were able to work alongside G.A. White Homes. This home primarily uses a subtle and neutral pallete with a lot of texture to keep the space visually interesting. This kitchen uses pops of navy on the perimeter cabinets, brass hardware, and floating shelves to give it a modern eclectic feel.
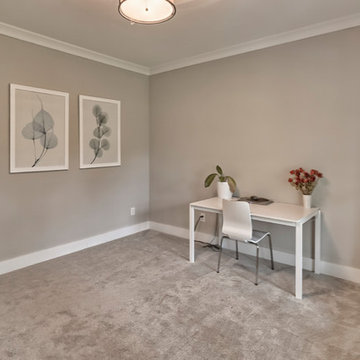
Beautiful custom home located in the heart of the Crickentree subdivision in the charming town of Blythewood, SC.
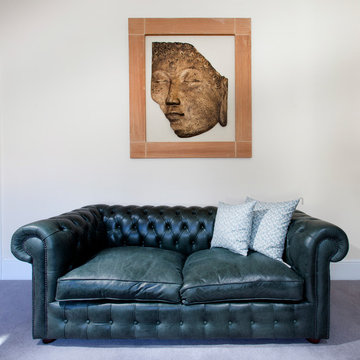
Le bureau est placé à côté de la fenêtre pour bénéficier d’un maximum de lumière, et face à la pièce : assise à son bureau, la personne qui y travaille est protégée par le mur derrière elle et peut voir toute personne qui entre dans la pièce, ce qui favorise la concentration.
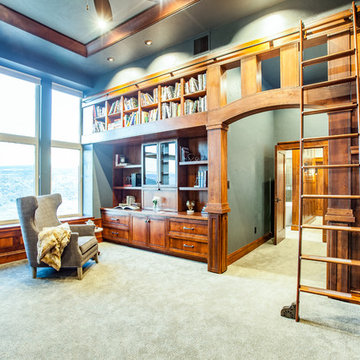
Elegant columns and a gentle curve give way to the master suite with a home office to envy with rolling library ladder.
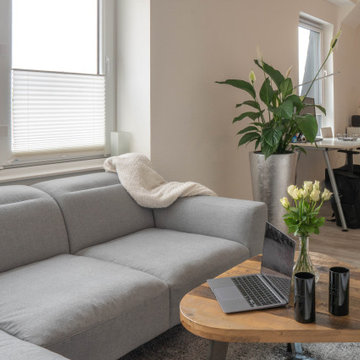
Blick in die Stadtwohnung. Die Stadtwohnung sollte urbanes Leben mit Klarheit und Struktur vereinen, um akademische und berufliche Ziele mit maximaler Zeit für Lebensgenuss verbinden zu können. Die Kunden sind überzeugt und fühlen sich rundum wohl. Entstanden ist ein Ankerplatz, ein Platz zur Entspannung und zum geselligen Miteinander. Freunde sind begeistert über die Großzügigkeit, Exklusivität und trotzdem Gemütlichkeit, die die Wohnung mitbringt. Klarheit und Ruhe strahlen die wiederkehrenden Materialien und Farben aus und geben der Wohnung den Anschein als wäre Sie aus einem Guss. Das redzuierte und ruhige Design ermöglichte es, den Arbeits- im Wohnbereich zu integrieren. Bücher und Materialien finden im Sideboard Platz. Der Arbeitsplatz wurde optisch durch eine Pflanze vom Wohnzimmer getrennt und findet neben dem Kamin einen Ort der zum Lernen und Arbeiten einlädt.
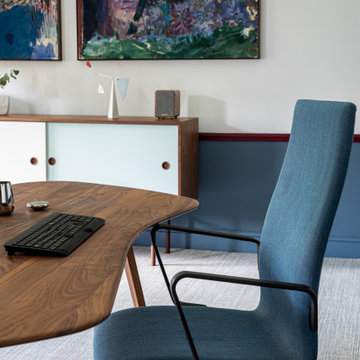
The client’s brief was to create a mid-century themed office in a Grade II listed building in the City of London. Apart from fully redecorating the space with a new colour scheme, carpet, lighting and window dressing, we sourced mid-century design classics for our client and designed a bespoke freestanding wardrobe. In the client’s own words “it is a room to be enjoyed, and I do so on a daily basis, with the prospect of working within such a pleasant space providing an active incentive to make the trip to the office! All your choices -paint, colour, furniture and lighting fit seamlessly together.”
Home Office Design Ideas with Grey Floor
8
