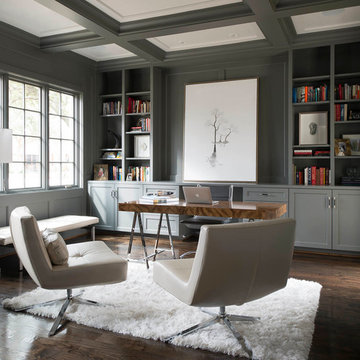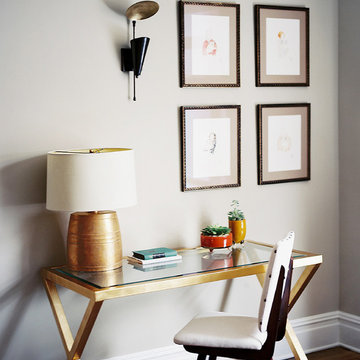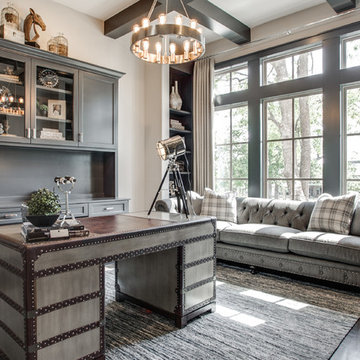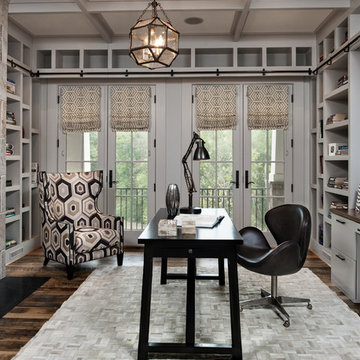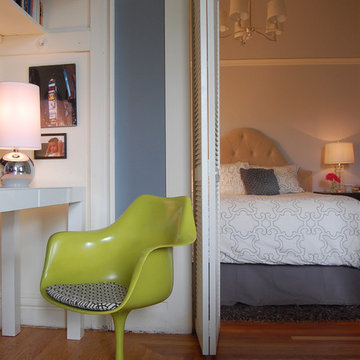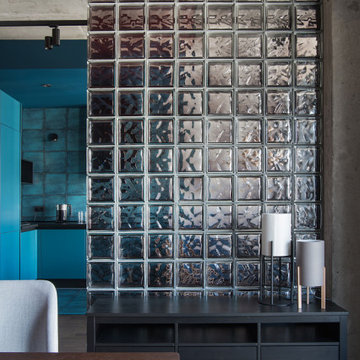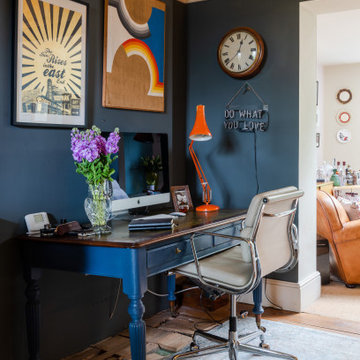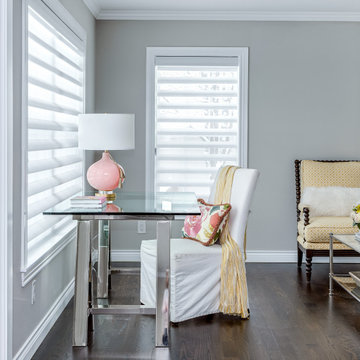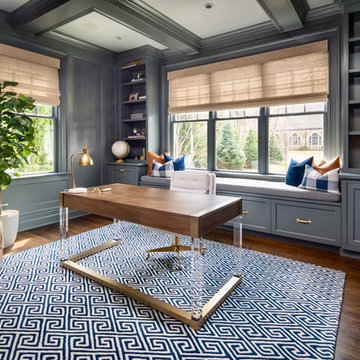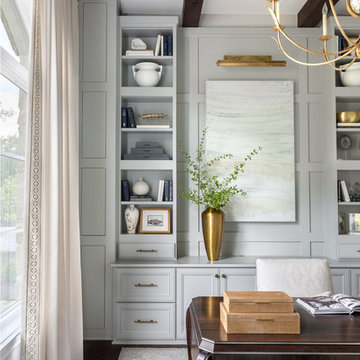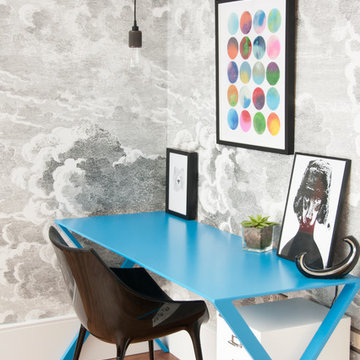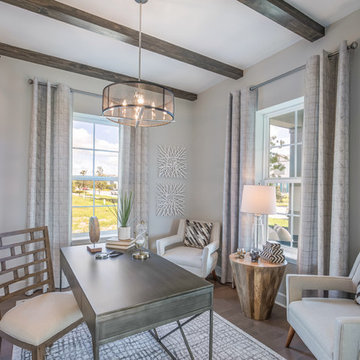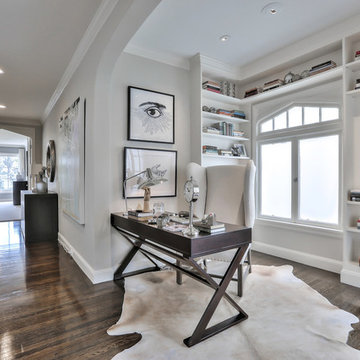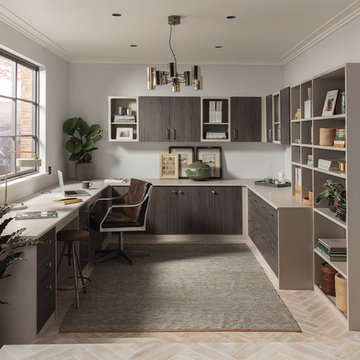Home Office Design Ideas with Grey Walls and a Freestanding Desk
Refine by:
Budget
Sort by:Popular Today
101 - 120 of 9,190 photos
Item 1 of 3
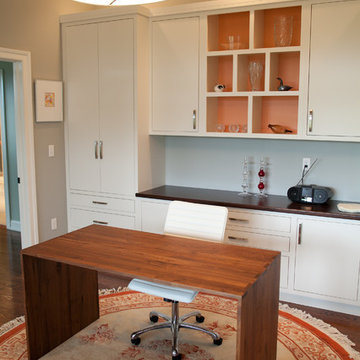
This studio space was created for the wife to provide an area for crafting and artwork. The drawers hold rolls of wrapping paper and gift bags, while art supplies and bolts of fabric are stored behind the tall cabinet doors. Open shelving was utilized to provide a pop of color and display the homeowners extensive collection of Scandinavian glassware. Matt Villano Photography
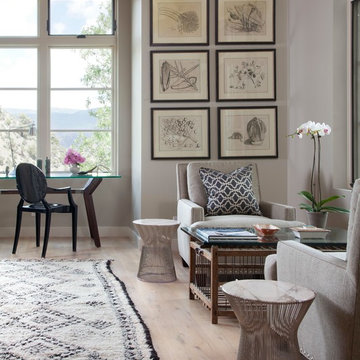
Seating are in master suite - texture and neutral palatte. Antique Morroccan rug adds texture and geometric pattern. Framed antique lithographs from 1700's. Knoll modern tables and antique French chicken coop serves as coffee table.
Photos:
Emily Redfield
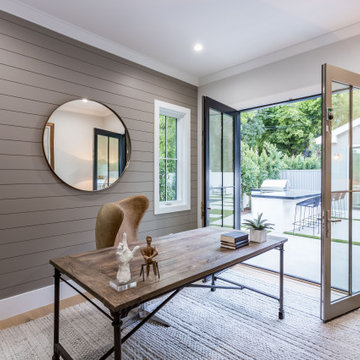
Newly constructed Smart home with attached 3 car garage in Encino! A proud oak tree beckons you to this blend of beauty & function offering recessed lighting, LED accents, large windows, wide plank wood floors & built-ins throughout. Enter the open floorplan including a light filled dining room, airy living room offering decorative ceiling beams, fireplace & access to the front patio, powder room, office space & vibrant family room with a view of the backyard. A gourmets delight is this kitchen showcasing built-in stainless-steel appliances, double kitchen island & dining nook. There’s even an ensuite guest bedroom & butler’s pantry. Hosting fun filled movie nights is turned up a notch with the home theater featuring LED lights along the ceiling, creating an immersive cinematic experience. Upstairs, find a large laundry room, 4 ensuite bedrooms with walk-in closets & a lounge space. The master bedroom has His & Hers walk-in closets, dual shower, soaking tub & dual vanity. Outside is an entertainer’s dream from the barbecue kitchen to the refreshing pool & playing court, plus added patio space, a cabana with bathroom & separate exercise/massage room. With lovely landscaping & fully fenced yard, this home has everything a homeowner could dream of!

Free ebook, Creating the Ideal Kitchen. DOWNLOAD NOW
Collaborations with builders on new construction is a favorite part of my job. I love seeing a house go up from the blueprints to the end of the build. It is always a journey filled with a thousand decisions, some creative on-the-spot thinking and yes, usually a few stressful moments. This Naperville project was a collaboration with a local builder and architect. The Kitchen Studio collaborated by completing the cabinetry design and final layout for the entire home.
Around the corner is the home office that is painted a custom color to match the cabinetry. The wall of cabinetry along the back of the room features a roll out printer cabinet, along with drawers and open shelving for books and display. We are pretty sure a lot of work must get done in here with all these handy features!
If you are building a new home, The Kitchen Studio can offer expert help to make the most of your new construction home. We provide the expertise needed to ensure that you are getting the most of your investment when it comes to cabinetry, design and storage solutions. Give us a call if you would like to find out more!
Designed by: Susan Klimala, CKBD
Builder: Hampton Homes
Photography by: Michael Alan Kaskel
For more information on kitchen and bath design ideas go to: www.kitchenstudio-ge.com
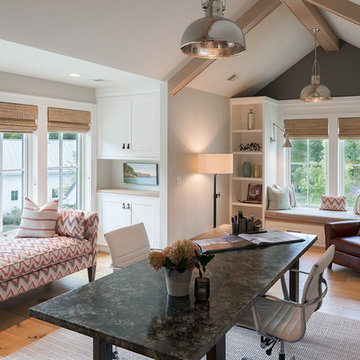
Nestled in the countryside and designed to accommodate a multi-generational family, this custom compound boasts a nearly 5,000 square foot main residence, an infinity pool with luscious landscaping, a guest and pool house as well as a pole barn. The spacious, yet cozy flow of the main residence fits perfectly with the farmhouse style exterior. The gourmet kitchen with separate bakery kitchen offers built-in banquette seating for casual dining and is open to a cozy dining room for more formal meals enjoyed in front of the wood-burning fireplace. Completing the main level is a library, mudroom and living room with rustic accents throughout. The upper level features a grand master suite, a guest bedroom with dressing room, a laundry room as well as a sizable home office. The lower level has a fireside sitting room that opens to the media and exercise rooms by custom-built sliding barn doors. The quaint guest house has a living room, dining room and full kitchen, plus an upper level with two bedrooms and a full bath, as well as a wrap-around porch overlooking the infinity edge pool and picturesque landscaping of the estate.
Home Office Design Ideas with Grey Walls and a Freestanding Desk
6
