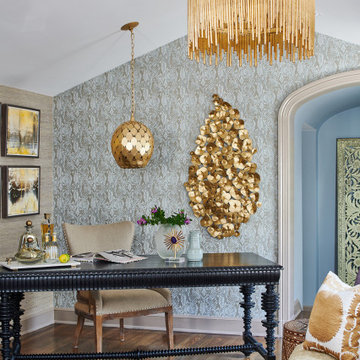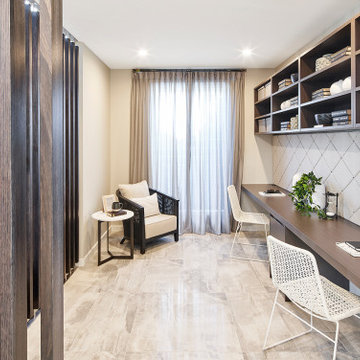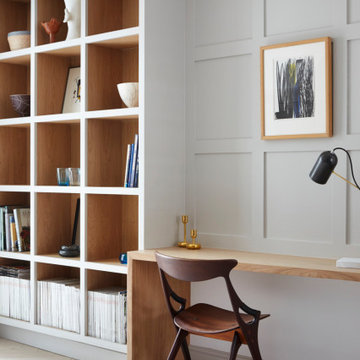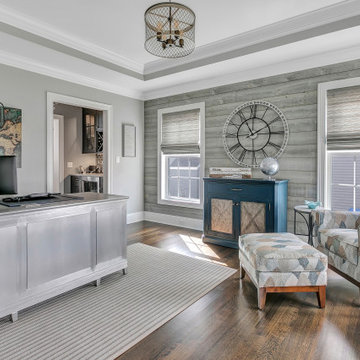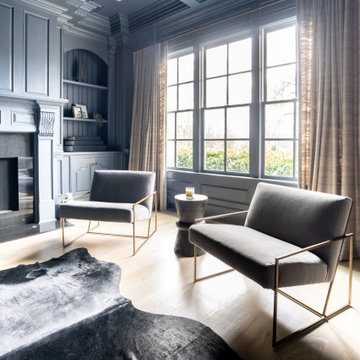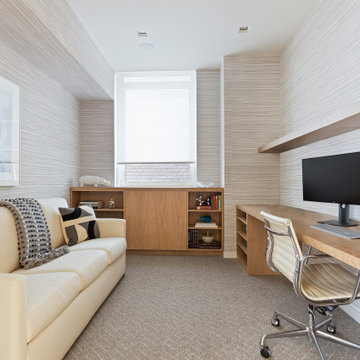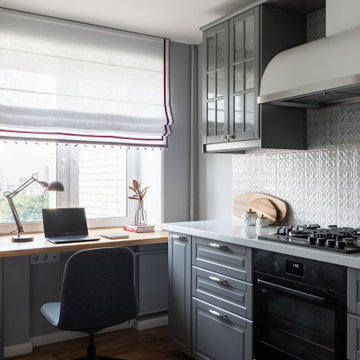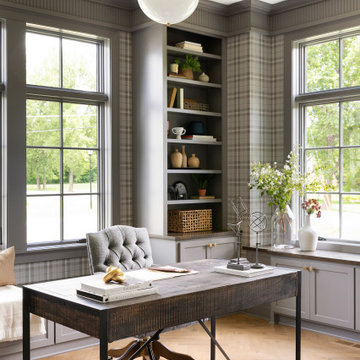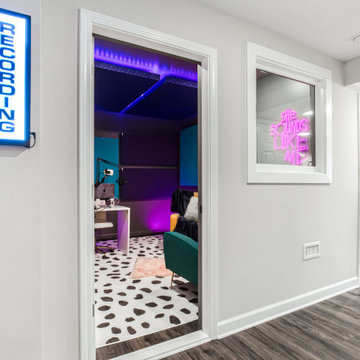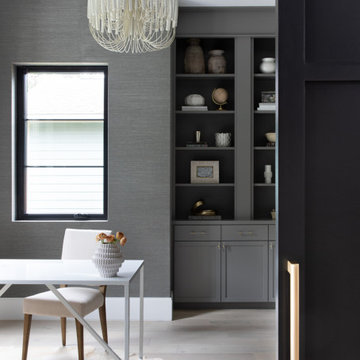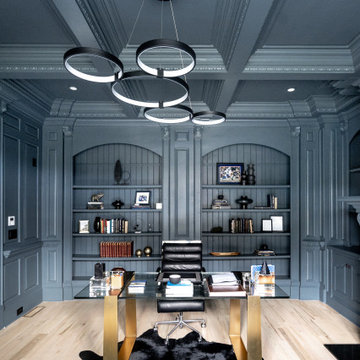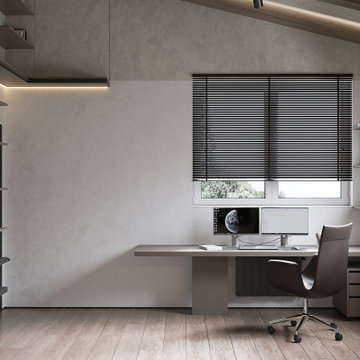Home Office Design Ideas with Grey Walls
Refine by:
Budget
Sort by:Popular Today
121 - 140 of 790 photos
Item 1 of 3
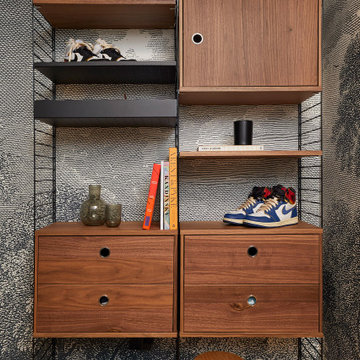
This 1960s home was in original condition and badly in need of some functional and cosmetic updates. We opened up the great room into an open concept space, converted the half bathroom downstairs into a full bath, and updated finishes all throughout with finishes that felt period-appropriate and reflective of the owner's Asian heritage.
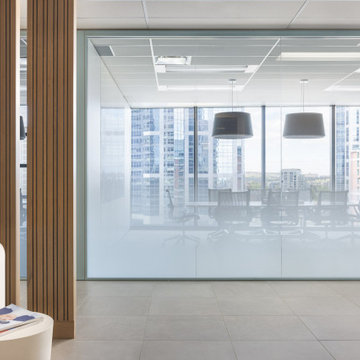
As most people spend the majority of their time working, we make sure that your workspace is desirable. Whether it's a small home office you need designed or a large commercial office space you want transformed, Avid Interior Design is here to help!
This was a complete renovation for our client's private office within Calgary's City Centre commercial office tower downtown. We did the material selections, furniture procurement and styling of this private office. Custom details were designed specifically to reflect the companies branding.
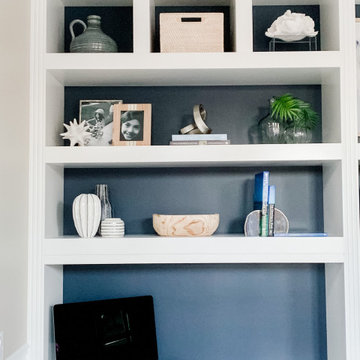
A Hamptons inspired home office and lounge featuring a double desk/entertainment custom built-in and a separate seating area.
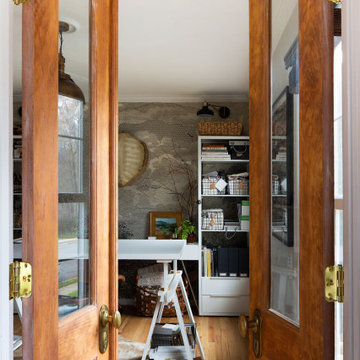
Custom doors were sourced, and combined with antique hardware, to create a unique first impression in this home office.
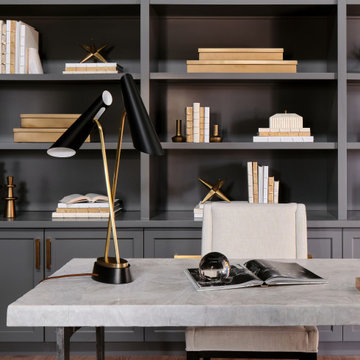
The sophisticated study adds a touch of moodiness to the home. Our team custom designed the 12' tall built in bookcases and wainscoting to add some much needed architectural detailing to the plain white space and 22' tall walls. A hidden pullout drawer for the printer and additional file storage drawers add function to the home office. The windows are dressed in contrasting velvet drapery panels and simple sophisticated woven window shades. The woven textural element is picked up again in the area rug, the chandelier and the caned guest chairs. The ceiling boasts patterned wallpaper with gold accents. A natural stone and iron desk and a comfortable desk chair complete the space.
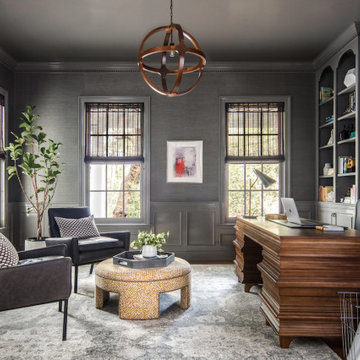
Creating a home office that combines structure but still leaves room for inspiration is a must.
While masculine, this space also incorporates a playful inclination with pattern combinations, slight pops of color, and modern art.
https://www.hkbinteriordesign.com/hillsborough-home
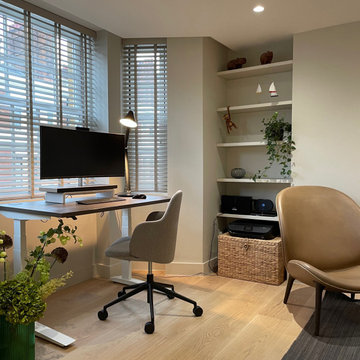
Destination Bloomsbury
Bloomsbury is one of central London’s hidden in-between gems, offering much history and great places to live, with many purpose-built flats from the beginning of the last century.
When refurbishing such spaces, it is vital to reflect the charm of the original without the need to be nostalgic. It is about small details, material choice, proportions, fixtures and fittings, kitchen and bathroom style and all over quality of execution.
The apartments in the building at hand had already been desecrated by previous refurbishments but this did not prevent finding a contemporary visual tone well suited for the flat at hand. What we were looking for was to bring some of its intended gentle character back to life in a contemporary fashion. A basic requirement to make a space work is to look at its proportions and material choices of fixtures and fittings, colour, wallpaper, tiles and of course furniture. This might be obvious, but it is surprising how often the subtle differences are not observed and therefore not beneficial for the space.
For this small 2-bedroom top floor flat we initially looked at previous added elements we could remove to ‘open’ the space visually, then decided what contemporary character the space would benefit from and listened to what would make the client comfortable. The owners general brief was to present the space visually as ‘clean’ as possible with a warm touch.
To create this, we chose one base colour to set the tone, same colour for doors, doorframes, skirting, built in wardrobes, etc. A similar tone of couleur was chosen for transition spaces, bedrooms and bathrooms but gave the entrance and kitchen cabinets their own tone. The made to measure kitchen was chosen for its style and quality of craftsmanship, well suited for the small space and character of the flat. It has good proportions with simple handle detail, no added fixtures to keep the visual impression uninterrupted but offering a colour contrast and point of interest.
The client preferred venetian blinds, we found a version in same colour as the walls, this way the visual impression of the background stays non interrupted.
In the master bedroom we moved one wall towards the shower room to free some space to fit a super king size bed. Both bedrooms received new built-in wardrobes with sliding doors, well suited for small spaces.
The bathroom tiles and furniture chosen in matt ceramics work well with the over-all colour of the flat. The sanitary ware and fittings are light in character of perfect proportion for the space and have a timeless feel. We installed underfloor heating in all rooms to free wall space.
The furniture was to be tone in tone to keep a ‘quiet’ flow. To create variety, we chose different surface textures. Now art- work will add highlights and dynamics to the space.
All in all, the result was delivered on time with slight budget additions due to changes requested during the process, everyone is happy, and a new home is enjoyed by its owner.
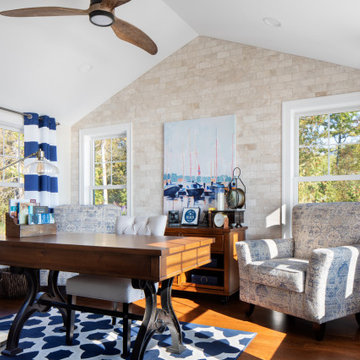
A home office that features a cream city brick look using a tumbled marble laid in a brick pattern.
Home Office Design Ideas with Grey Walls
7
