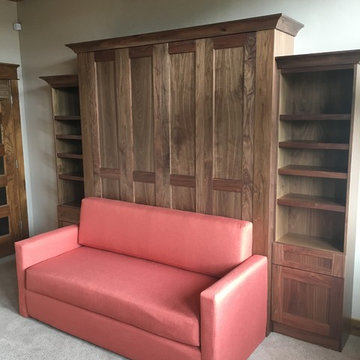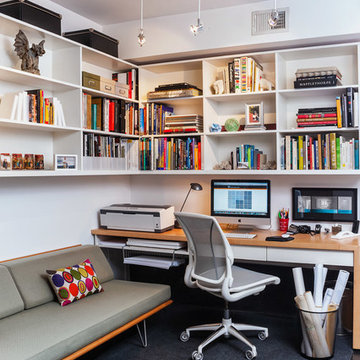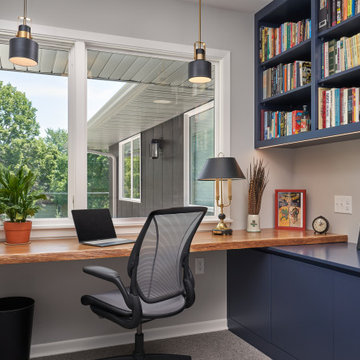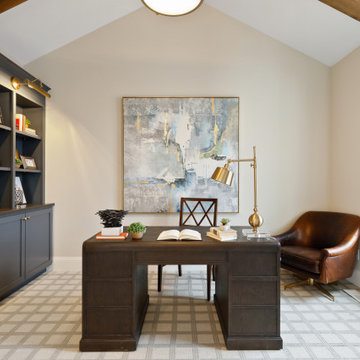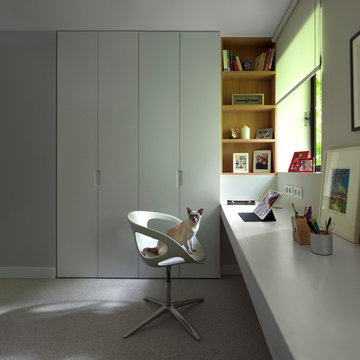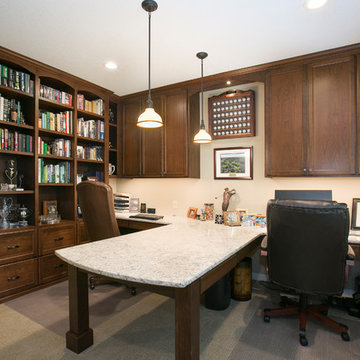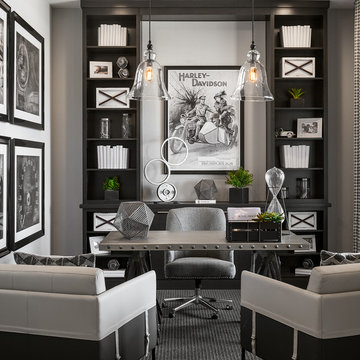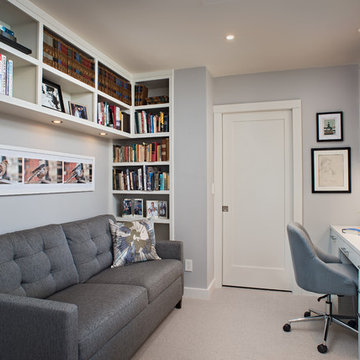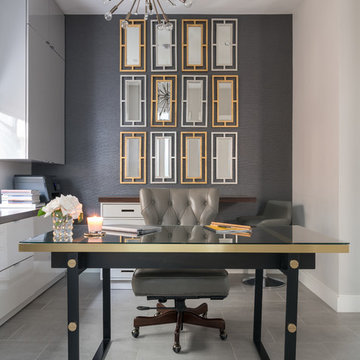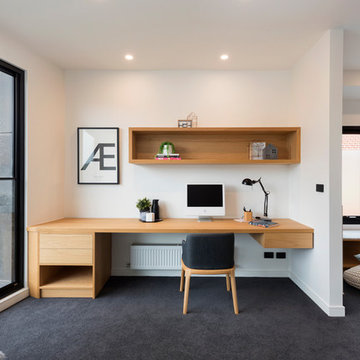Home Office Design Ideas with Laminate Floors and Carpet
Refine by:
Budget
Sort by:Popular Today
121 - 140 of 15,376 photos
Item 1 of 3
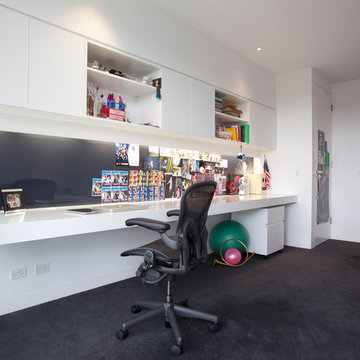
White terrazzo floors, white walls and white ceilings provide a stunning backdrop to the owners’ impressive collection of artwork. Custom design dominates throughout the house, with striking light fittings and bespoke furniture items featuring in every room of the house. Indoor material selection blends to the outdoor to create entertaining areas of impressive proportions.

A mezzanine Study has views to the old house and the blue sky above, and is bathed in natural light from the overhead skylights.
Photo by Dave Kulesza.
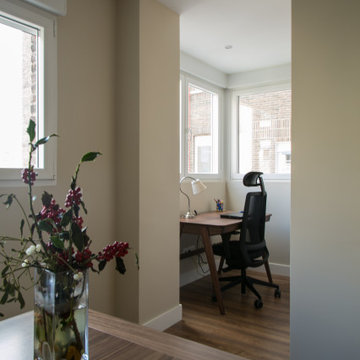
Aprovechamos un pequeño rincón de la vivienda para montar un precioso despacho con las paredes acristaladas.

This small home office is a by-product of relocating the stairway during the home's remodel. Due to the vaulted ceilings in the space, the stair wall had to pulled away from the exterior wall to allow for headroom when walking up the steps. Pulling the steps out allowed for this sweet, perfectly sized home office packed with functionality.
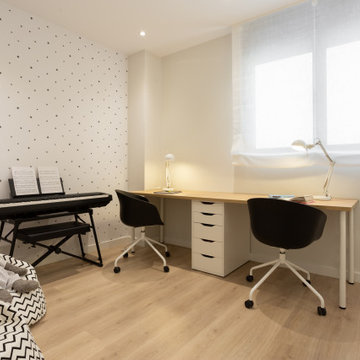
El otro dormitorio destinado para las niñas, se dispuso como sala de estudio, con un gran escritorio, espacio para su piano y añadimos dos pufs en zig zag blancos y negro para relajarse. Aunque las niñas tienen menos de 10 años, los colores no tienen edad ni género y el blanco y el negro son sus colores favoritos, y los que elegimos para esta estancia, añadiendo la madera, que aporta calidez.
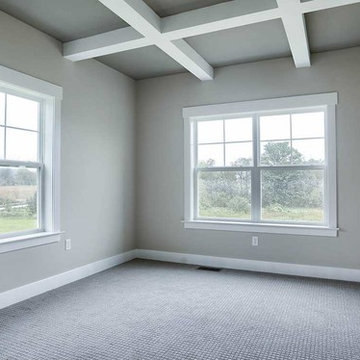
This 2-story home with inviting front porch includes a 3-car garage and mudroom entry complete with convenient built-in lockers. Stylish hardwood flooring in the foyer extends to the dining room, kitchen, and breakfast area. To the front of the home a formal living room is adjacent to the dining room with elegant tray ceiling and craftsman style wainscoting and chair rail. A butler’s pantry off of the dining area leads to the kitchen and breakfast area. The well-appointed kitchen features quartz countertops with tile backsplash, stainless steel appliances, attractive cabinetry and a spacious pantry. The sunny breakfast area provides access to the deck and back yard via sliding glass doors. The great room is open to the breakfast area and kitchen and includes a gas fireplace featuring stone surround and shiplap detail. Also on the 1st floor is a study with coffered ceiling. The 2nd floor boasts a spacious raised rec room and a convenient laundry room in addition to 4 bedrooms and 3 full baths. The owner’s suite with tray ceiling in the bedroom, includes a private bathroom with tray ceiling, quartz vanity tops, a freestanding tub, and a 5’ tile shower.
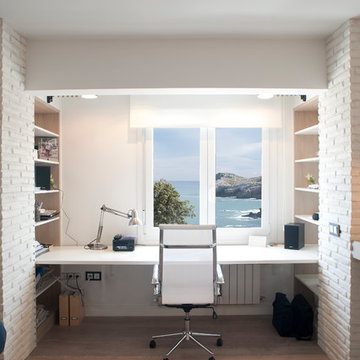
Proyecto de decoración y reforma integral: Sube Interiorismo - Sube Contract Bilbao www.subeinteriorismo.com , Susaeta Iluminación, Fotografía Elker Azqueta
Home Office Design Ideas with Laminate Floors and Carpet
7
