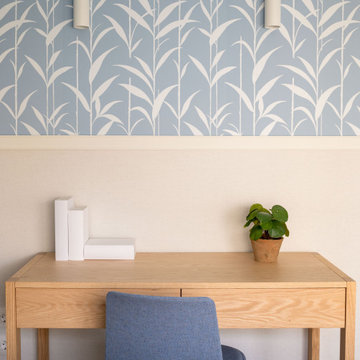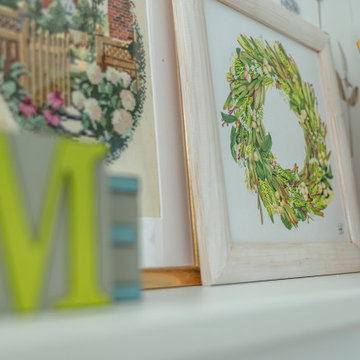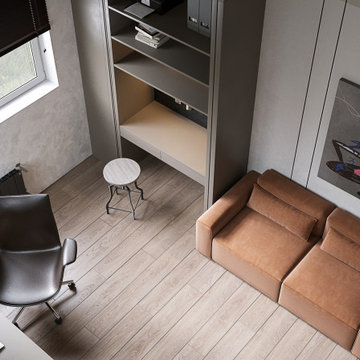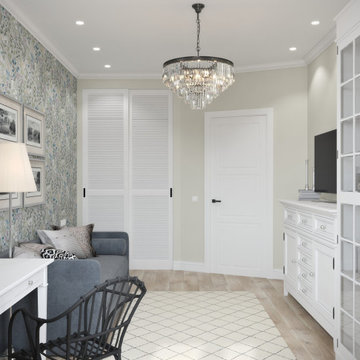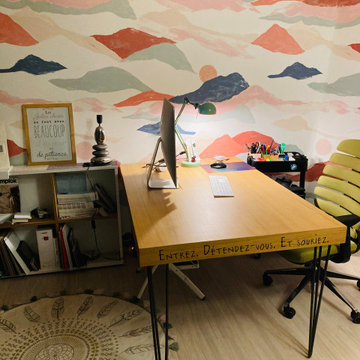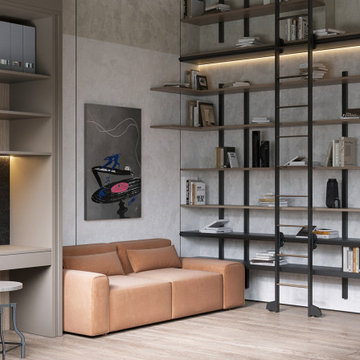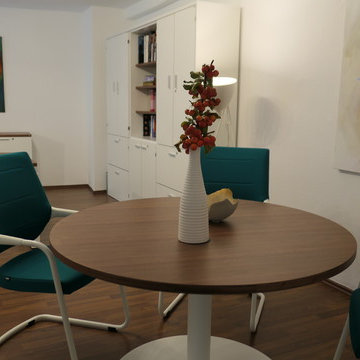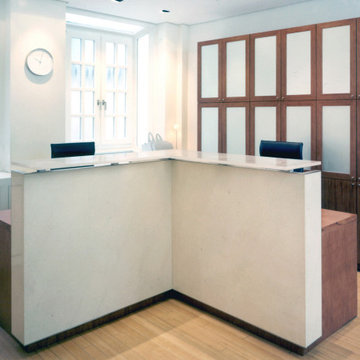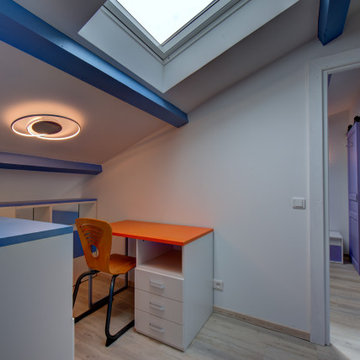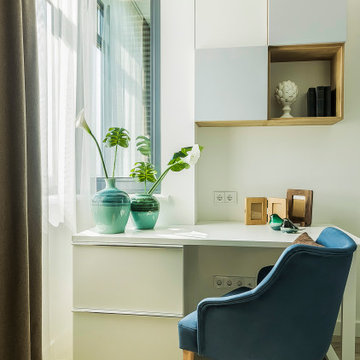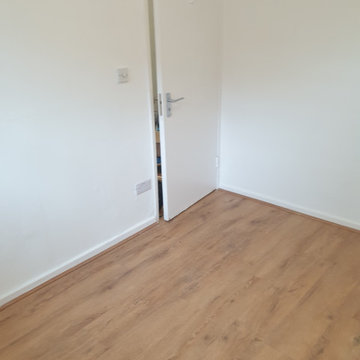Home Office Design Ideas with Laminate Floors and Wallpaper
Refine by:
Budget
Sort by:Popular Today
61 - 80 of 173 photos
Item 1 of 3
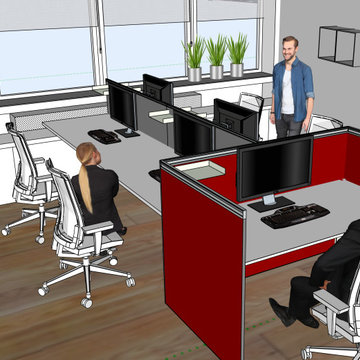
Das Model für 5 Personen geht damit gezielt auf unterschiedliche Arbeitsweisen innerhalb einer Gruppe ein:
4er-Team + 1 Teamleiter - Teamarbeit Face-to-Face- Layout und Teamleiter/Assistenz Abschirmung in Thekenhöhe.
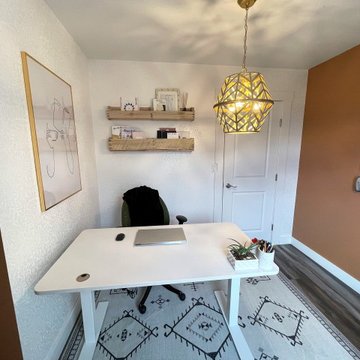
With work from home the new normal for this client, we converted a small, unused bedroom into the home office that dreams are made of. The rust coloured walls combined with gold and wood accents give this room a ton of warmth and make it a room you want to spend all day in. The wallpaper helps to balance out all of the warm tones and give the room some pattern and texture.
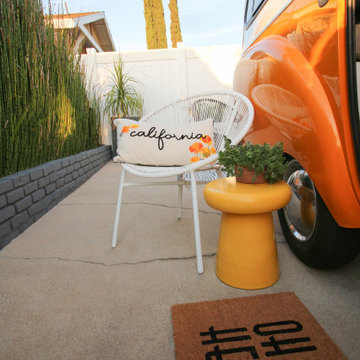
The Happiest Office design was created for our full-time remote working client. They asked us to convert their camper into an office, that could easily convert back to a camper for weekend adventures.
We took inspiration from the punchy orange exterior of the Happier Camper and added even more California flair to it with an amazing (and fully removable) poppy wallpaper.
We wanted to create a secondary space for our client, so that she could have a change of scenery mid-day or space to relax in-between calls and soak up the CA rays. We designed a cozy sitting area out back, with a pair of black modern rocking chairs and black and white rug. On cooler days, work gets done with the back hatch open looking out onto her outdoor living room, essentially doubling the size of her office space. The monochromatic outdoor furniture design is accented with hints of orange and yellow, and an embroidered poppy pillow completes the look.
We love a great multi-functional design! Design never needs to be sterile and small spaces do not need to feel cramped! Let us help you make your space everything you've imagined, and more!
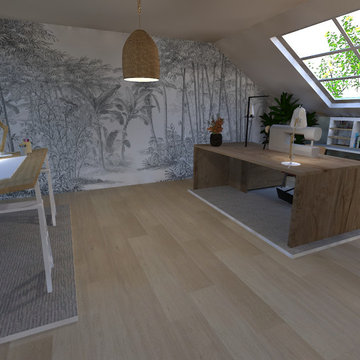
Proposition d'aménagement d'une pièce sous les toits selon une ambiance jungle.
Demande :
- Un espace atelier (table de dessin et machine à coudre) séparé d'un espace comprenant deux bureaux
- Pièce jardin
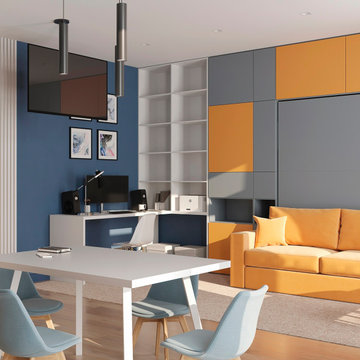
Ремонт однокомнатной квартиры в Москве в ЖК Мой адрес на Базовской завершенный нашей компанией в 2023 году. Отделка пола ламинатом светло-бежевого цвета. Стены оклеены однотонными флизелиновыми обоями. Потолки натяжные.
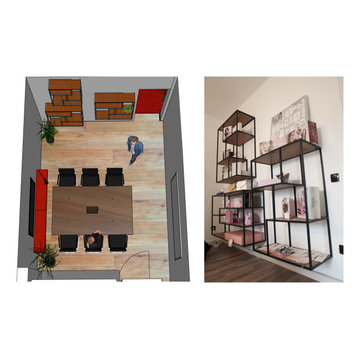
Meeting Raum mit Ausstellung Wand.
Ein Wandregal aus Eiche und schwarze Metall gestaltet die Ausstellungsecke mit viel Ablagefläche.
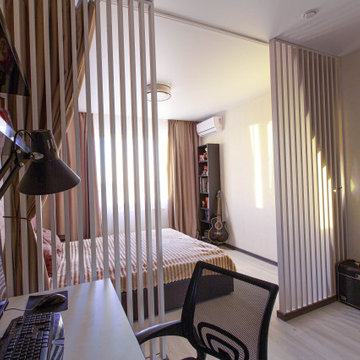
Спальня - кабинет для молодой пары разделена декоративными реечными перегородками. В зоне спальни акцентная стена насыщенного коричневого цвета. Зона кабинета выполнена в
бело- черных тонах с геометричными акцентами.
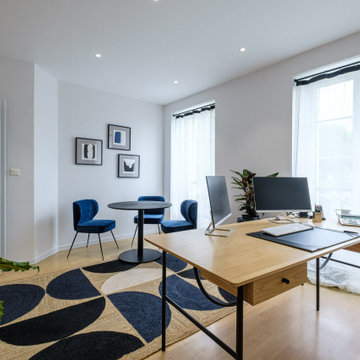
Réaménagement d'un bureau de direction selon les principes du Feng-Shui par la décoratrice Magali Lesage Consulting.
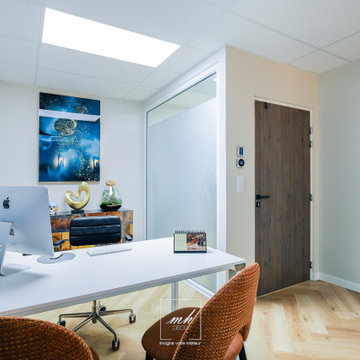
Cabinet de santé rénover et décoré dans une ambiance chic et contemporaine avec l'utilisation de matériaux résistants et esthétiques : papier peint graphique / sous bassement peinture pour protéger le mur / sol en parquet bois clair pose chevron / faux plafond démontable / panneau LED de lumière réglable en intensité / mobilier confortable et déco / porte en bois foncé / verrière vitrée pour lumière avec film dépoli pour confidentialité.
Home Office Design Ideas with Laminate Floors and Wallpaper
4
