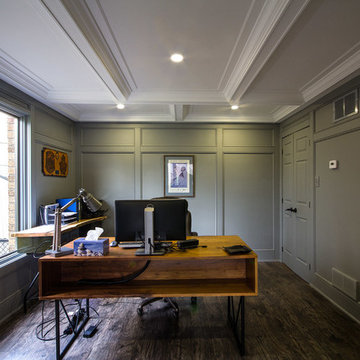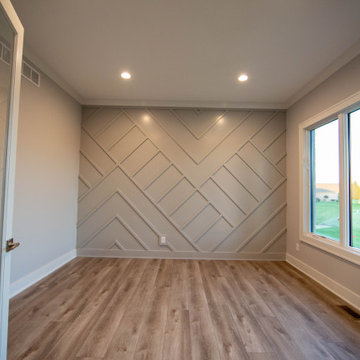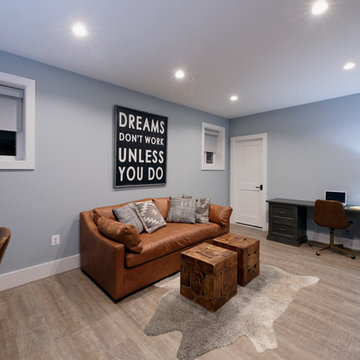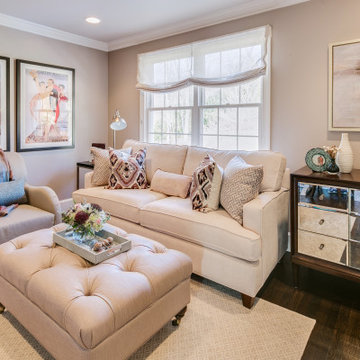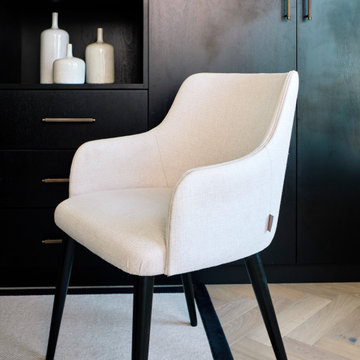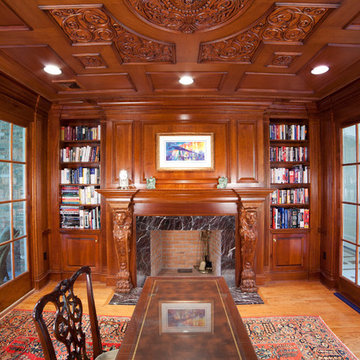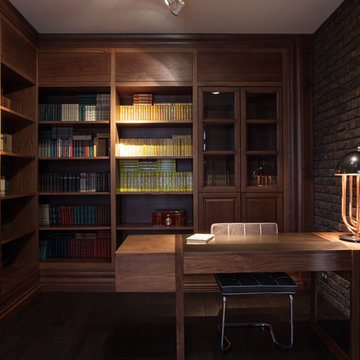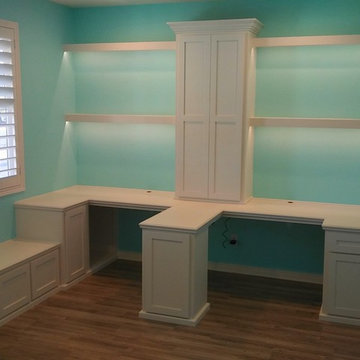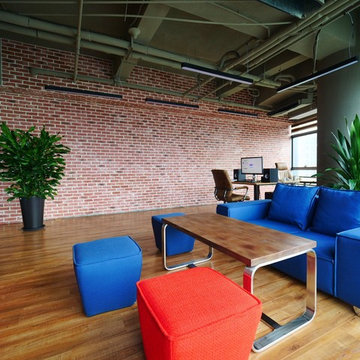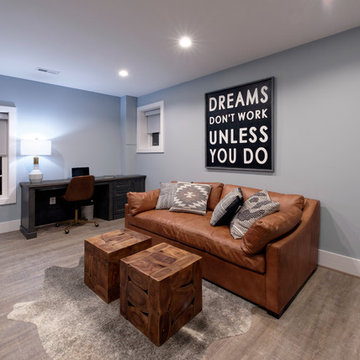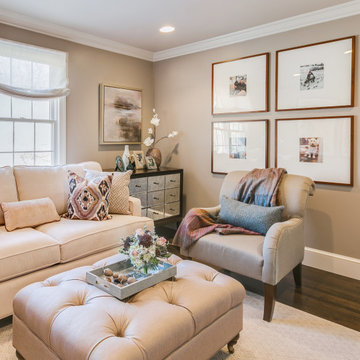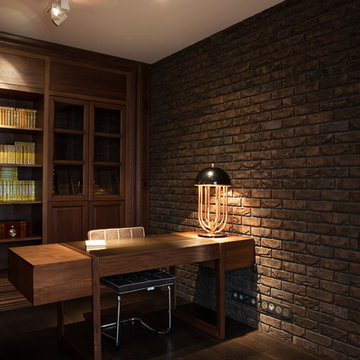Home Office Design Ideas with Laminate Floors
Refine by:
Budget
Sort by:Popular Today
1 - 20 of 46 photos
Item 1 of 3
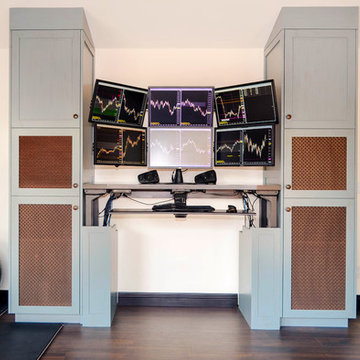
This ergonomic desk raises at the push of a button to a preset height for when my client wants to continue working, but no longer wants to be seated. The extra-long cables and cords roll up inside the custom covers that hide the metal legs when the desk is in the lowered position.
The cabinet fronts are decorative metal with brown speaker mesh to limit dust and provide ventilation. There are temperature controlled sensors inside the cabinets that suck air out of the exterior of the building when it reaches 75 degrees inside the cabinets to prevent the computer equipment from overheating.
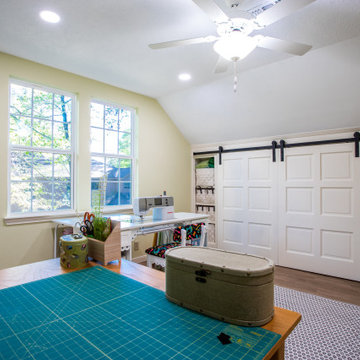
An old attic into a new living space: a sewing room, two beautiful sewing room, with two windows and storage space built-in, covered with barn doors and lots of shelving
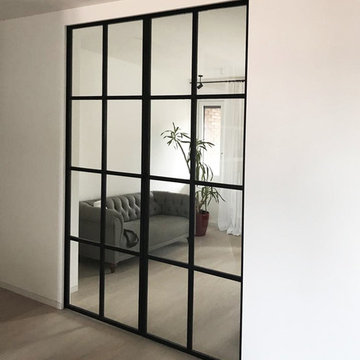
la stanza Studio e' stata progettata appositamente per integrarsi con il soggiorno / cucina diventando uno spazio unico o all'occorrenza dividere lo spazio attraverso due porte scorrevoli in ferro e vetro alte 270 cm
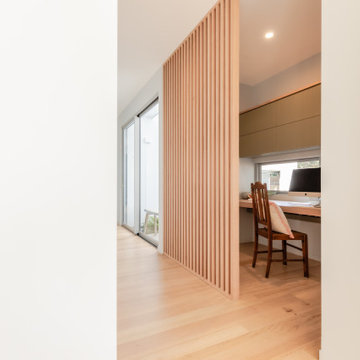
When the collaboration between client, builder and cabinet maker comes together perfectly the end result is one we are all very proud of. The clients had many ideas which evolved as the project was taking shape and as the budget changed. Through hours of planning and preparation the end result was to achieve the level of design and finishes that the client, builder and cabinet expect without making sacrifices or going over budget. Soft Matt finishes, solid timber, stone, brass tones, porcelain, feature bathroom fixtures and high end appliances all come together to create a warm, homely and sophisticated finish. The idea was to create spaces that you can relax in, work from, entertain in and most importantly raise your young family in. This project was fantastic to work on and the result shows that why would you ever want to leave home?
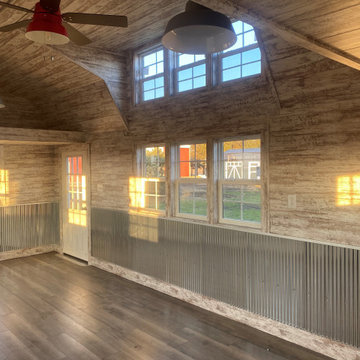
Fully finished Magnolia interior. The customer was needing a storefront for their puppy sales. So we provided them with a one of a kind. Whitewashed shiplap interior. Finished it off with a beautiful farmhouse fan.
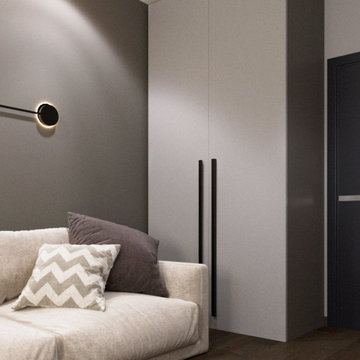
Комната для гостей расположена на солнечной стороне, а это значит, что обилие яркого света визуально увеличивает пространство, делая его позитивным и гостеприимным. Но, много света, тоже, не очень хорошо, поэтому мы на окна повесили плотные шторы-жалюзи. Здесь же рабочий уголок: компьютерный стол и кресло. Можно в тишине и спокойствии заниматься рабочими процессами.
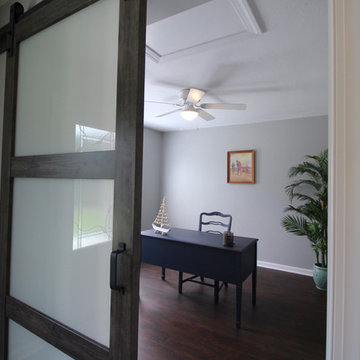
Reframed this home office after being covered with graffiti. New flooring ties together the newly designed space.
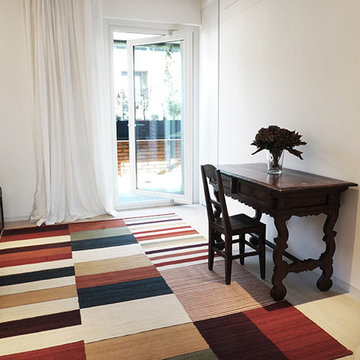
Lo Studio ha la particolarita' di affacciare sul terrazzo e per questo abbiamo deciso di realizzare un unica anta a bilico verticale valorizzandola come un "quadro2
Home Office Design Ideas with Laminate Floors
1
