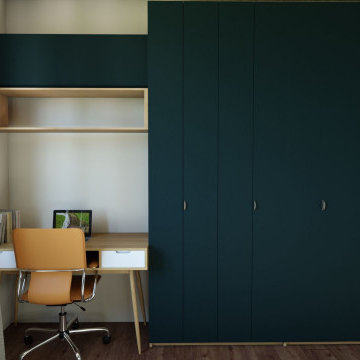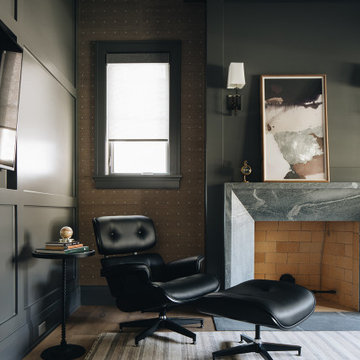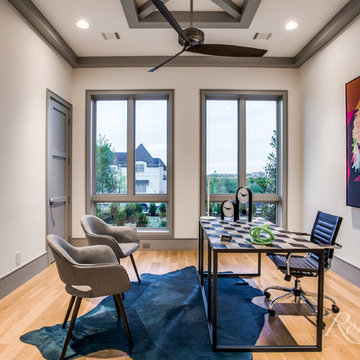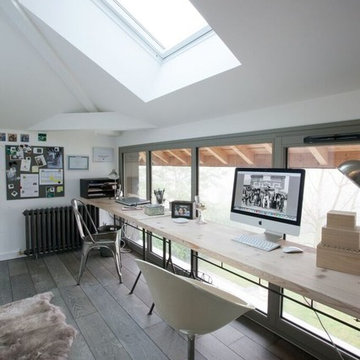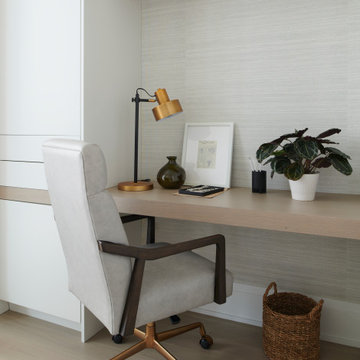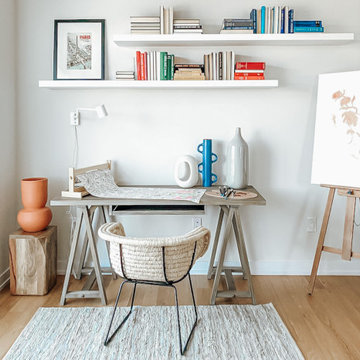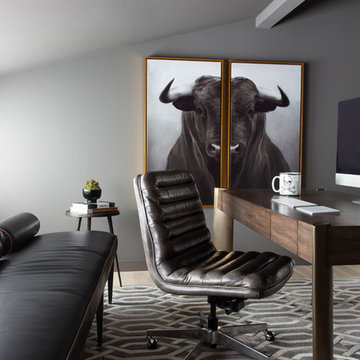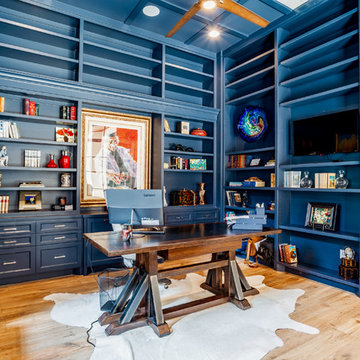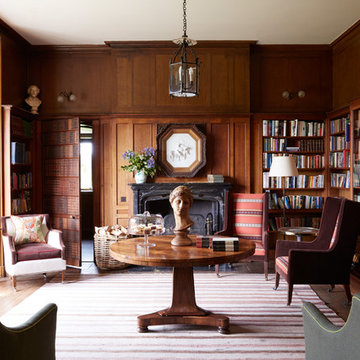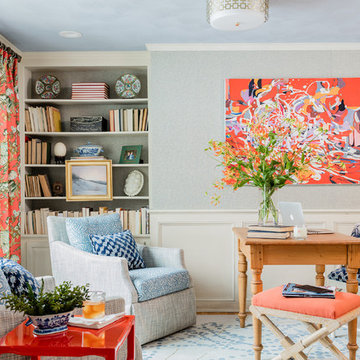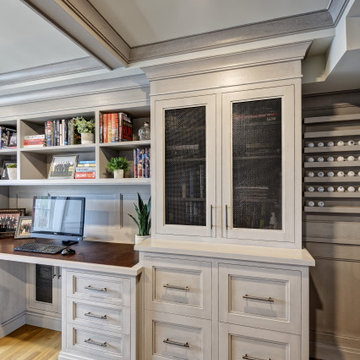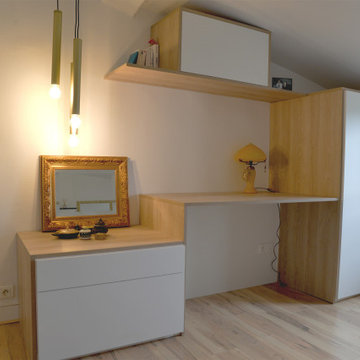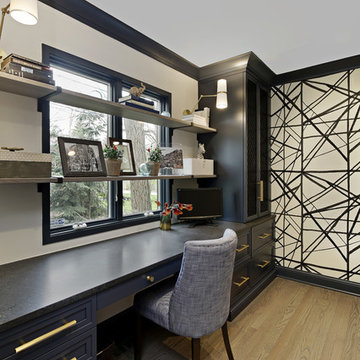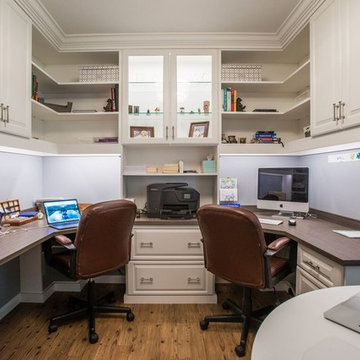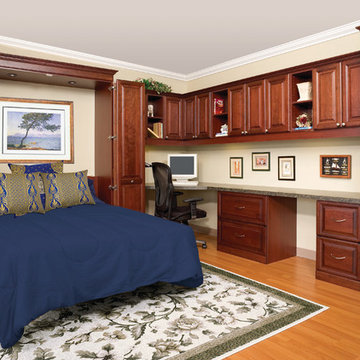Home Office Design Ideas with Light Hardwood Floors and Brown Floor
Refine by:
Budget
Sort by:Popular Today
101 - 120 of 2,732 photos
Item 1 of 3
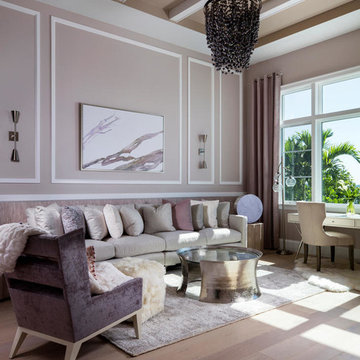
This bonus room — that functions as a study — is elevated by a classic chair rail atop Romo textured wallcovering combined with white beams inside of a tray ceiling painted Sherwin-Williams Temperate Taupe.
A pair of sconces double as reading lamps above the oversized Bernhardt sofa. Palecek’s Layla wooden bead chandelier shines down upon the glass top of the hammered metal Cuff cocktail table, which sits on a plush white rug with gray striations.
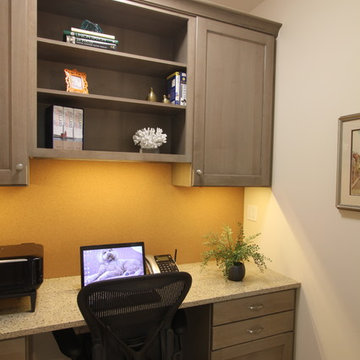
Function meets fashion in this relaxing retreat inspired by turn-of-the-century cottages. Perfect for a lot with limited space or a water view, this delightful design packs ample living into an open floor plan spread out on three levels. Elements of classic farmhouses and Craftsman-style bungalows can be seen in the updated exterior, which boasts shingles, porch columns, and decorative venting and windows. Inside, a covered front porch leads into an entry with a charming window seat and to the centrally located 17 by 12-foot kitchen. Nearby is an 11 by 15-foot dining and a picturesque outdoor patio. On the right side of the more than 1,500-square-foot main level is the 14 by 18-foot living room with a gas fireplace and access to the adjacent covered patio where you can enjoy the changing seasons. Also featured is a convenient mud room and laundry near the 700-square-foot garage, a large master suite and a handy home management center off the dining and living room. Upstairs, another approximately 1,400 square feet include two family bedrooms and baths, a 15 by 14-foot loft dedicated to music, and another area designed for crafts and sewing. Other hobbies and entertaining aren’t excluded in the lower level, where you can enjoy the billiards or games area, a large family room for relaxing, a guest bedroom, exercise area and bath.
Photographers: Ashley Avila Photography
Pat Chambers
Builder: Bouwkamp Builders, Inc.
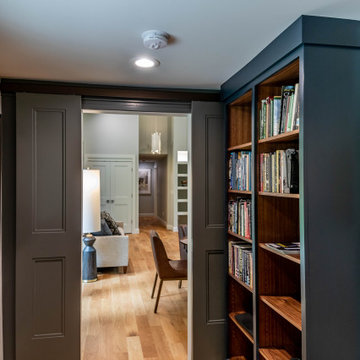
This contemporary home office with a view of the lush green outdoors makes working from home more relaxing and bearable.
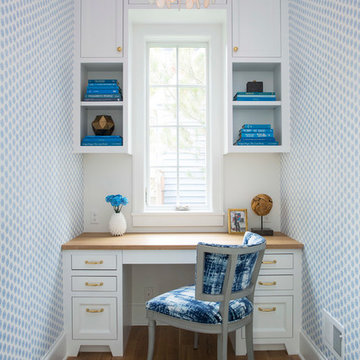
Martha O’Hara Interiors, Interior Design & Photo Styling | John Kraemer & Sons, Builder | Troy Thies, Photography | Ben Nelson, Designer | Please Note: All “related,” “similar,” and “sponsored” products tagged or listed by Houzz are not actual products pictured. They have not been approved by Martha O’Hara Interiors nor any of the professionals credited. For info about our work: design@oharainteriors.com
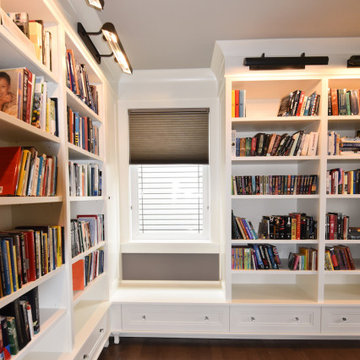
White lacquered custom library with oil rubbed bronze & brushed gold sconces, crystal knobs, built in desk with walnut top, 1" thick shaker style doors & stacked to ceiling crown moulding
Home Office Design Ideas with Light Hardwood Floors and Brown Floor
6
