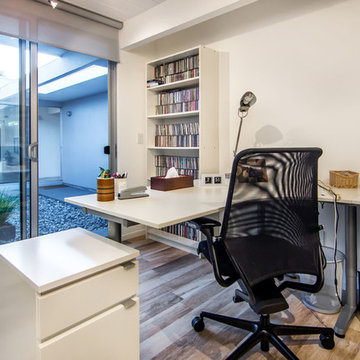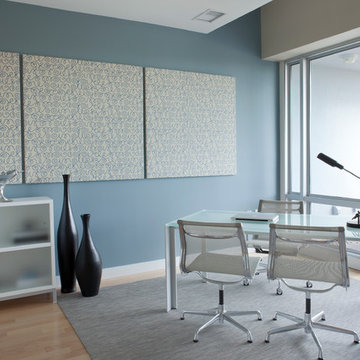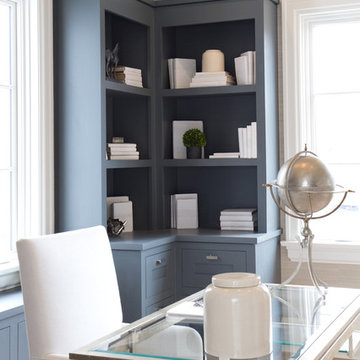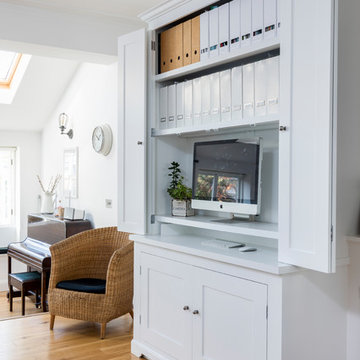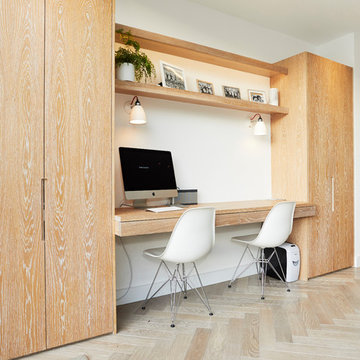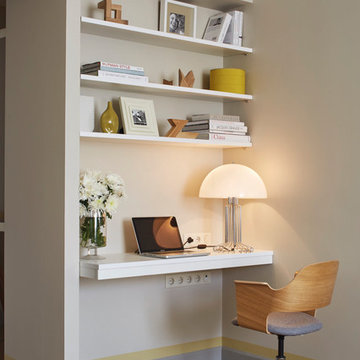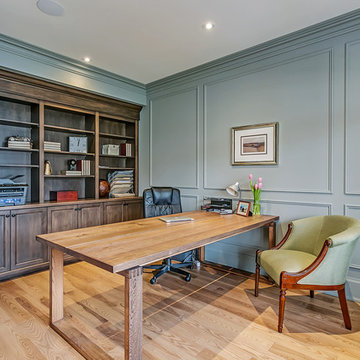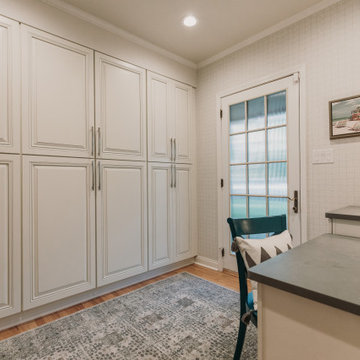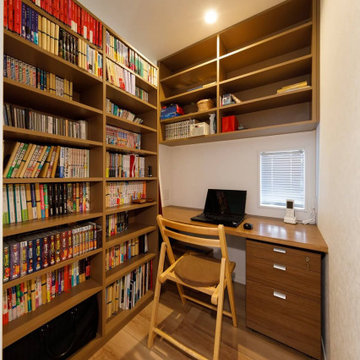Home Office Design Ideas with Light Hardwood Floors and Marble Floors
Refine by:
Budget
Sort by:Popular Today
121 - 140 of 16,376 photos
Item 1 of 3

This home office was built in an old Victorian in Alameda for a couple, each with his own workstation. A hidden bookcase-door was designed as a "secret" entrance to an adjacent room. The office contained several printer cabinets, media cabinets, drawers for an extensive CD/DVD collection and room for copious files. The clients wanted to display their arts and crafts pottery collection and a lit space was provided on the upper shelves for this purpose. Every surface of the room was customized, including the ceiling and window casings.
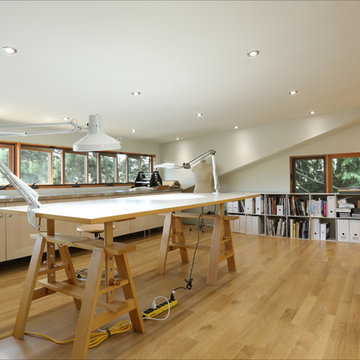
This "big picture" view gives you a sense of the scale and clever integrated storage spaces and flexible work surfaces integrated into Judy's art studio. Photos by Photo Art Portrait
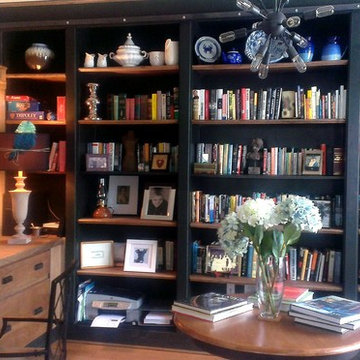
Ogando Interiors was involved in the interior “de-construction” of this 10-year old builders spec house. While the client loved the community and ease of a new home, she was used to the character of a much older home and desired to add an established feel to the new space . By incorporating some of the clients' treasures from past homes with fresh pieces, we created a look that is unique to this house and to its owner. Special attention was paid to the great room by adding brick faced walls, false beams, barn doors, and custom made cabinetry to the library. Unexpected design elements delight and surprise guests, while most importantly pleasing the homeowner.
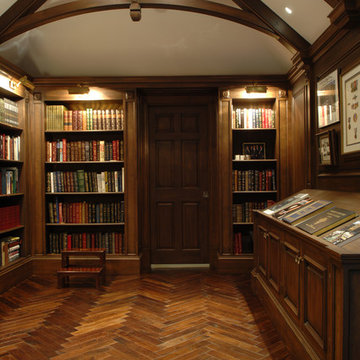
This traditional library takes advantage of the high ceilings through the use of arced beams and floor to ceiling book shelves. The herringbone flooring adds interest and texture to this overall space.
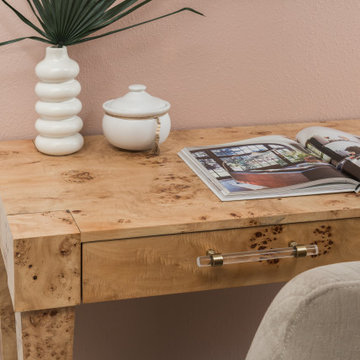
A feeling of calm productivity. The desk and chair have clean lines, which creates a sense of order and minimizes visual clutter. This can help to reduce stress and improve concentration. The white walls and light-colored wood tones create a neutral color scheme. Neutral colors can promote feelings of calmness and peace.
The desk surface is uncluttered, with only a laptop and a lamp. This lack of clutter can help to reduce feelings of overwhelm and make it easier to focus on the task at hand.
The painting above the desk could be considered inspirational, depending on the taste of the viewer. Art can add a personal touch to a space and improve mood.
Overall, the feeling of this home office is one that is conducive to focus and productivity, while also being calming and peaceful.

La bibliothèque multifonctionnelle accentue la profondeur de ce long couloir et se transforme en bureau côté salle à manger. Cela permet d'optimiser l'utilisation de l'espace et de créer une zone de travail fonctionnelle qui reste fidèle à l'esthétique globale de l’appartement.

The need for a productive and comfortable space was the motive for the study design. A culmination of ideas supports daily routines from the computer desk for correspondence, the worktable to review documents, or the sofa to read reports. The wood mantel creates the base for the art niche, which provides a space for one homeowner’s taste in modern art to be expressed. Horizontal wood elements are stained for layered warmth from the floor, wood tops, mantel, and ceiling beams. The walls are covered in a natural paper weave with a green tone that is pulled to the built-ins flanking the marble fireplace for a happier work environment. Connections to the outside are a welcome relief to enjoy views to the front, or pass through the doors to the private outdoor patio at the back of the home. The ceiling light fixture has linen panels as a tie to personal ship artwork displayed in the office.
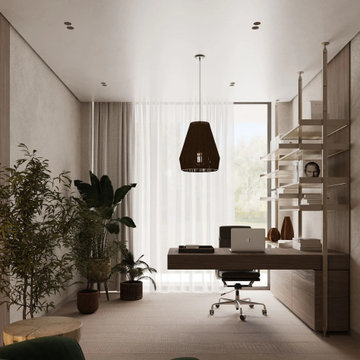
This home office effortlessly blends functionality with aesthetics, creating a serene workspace where nature meets modern design. The use of neutral tones, combined with organic textures and strategically placed indoor plants, evokes a sense of tranquility. The sleek furnishings, contrasted by the bold green accent chair, add a touch of sophistication, making it a perfect spot for both relaxation and productivity.
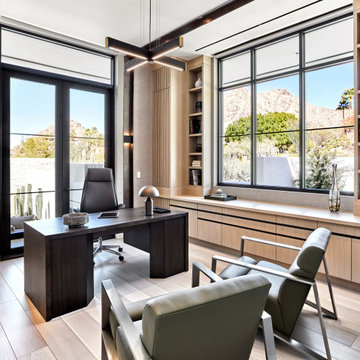
With the best views always in mind, Drewett Works situated the home office to take advantage of the picturesque landscape. Lighted steel panels along the walls and ceiling emulate the clean lines of the house.
Project // Ebony and Ivory
Paradise Valley, Arizona
Architecture: Drewett Works
Builder: Bedbrock Developers
Interiors: Mara Interior Design - Mara Green
Landscape: Bedbrock Developers
Photography: Werner Segarra
Steel: Steel & Stone
Wood floor: Premiere Wood Floors
Cabinets: Distinctive Custom Cabinetry
https://www.drewettworks.com/ebony-and-ivory/
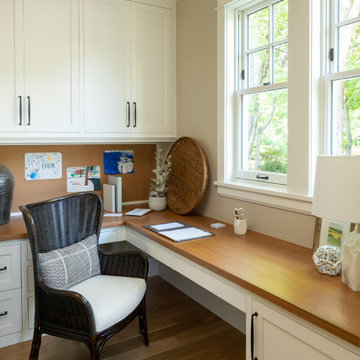
Pantry/Kitchen drop desk for calendar, computer and cook books yet central to everywhere in the home.
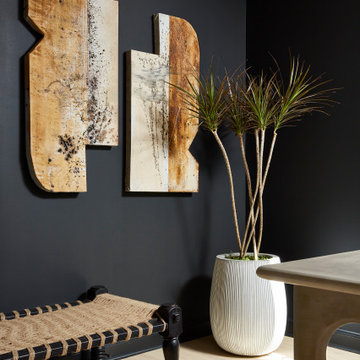
Peek a look at this moody home office which perfectly combines the tradition of this home with a moody modern vibe. Warm artwork in a unique shape sparks conversation. Plants are the perfect organic accent to make a space feel more alive.
Home Office Design Ideas with Light Hardwood Floors and Marble Floors
7
