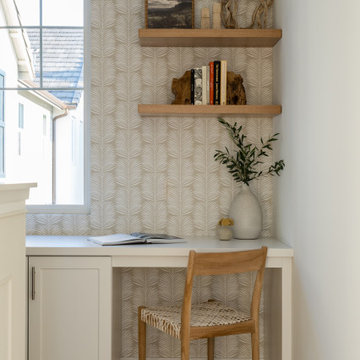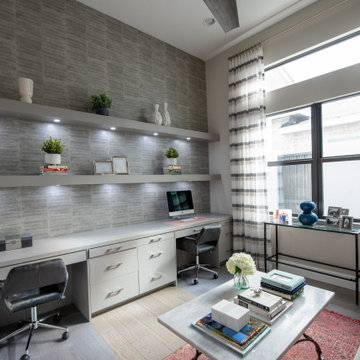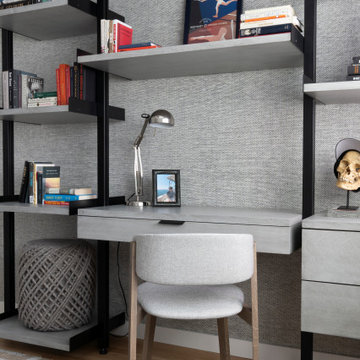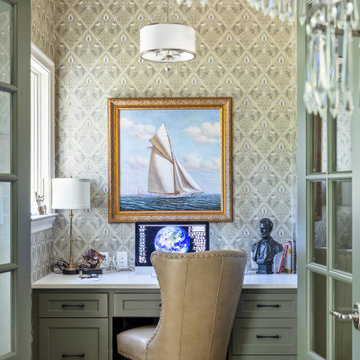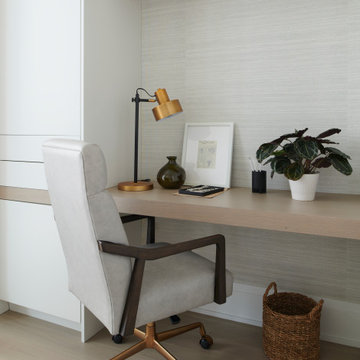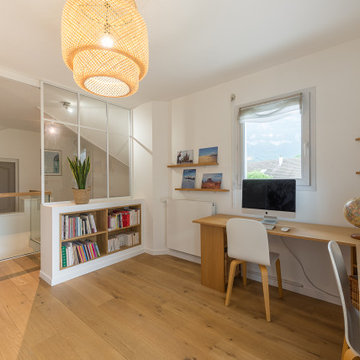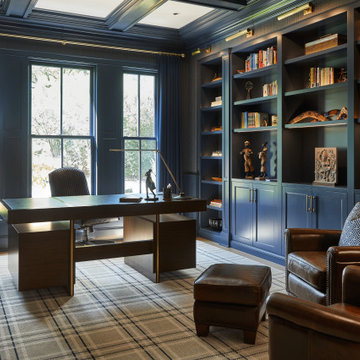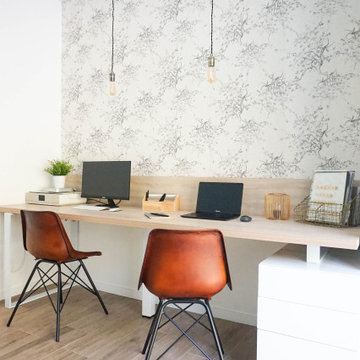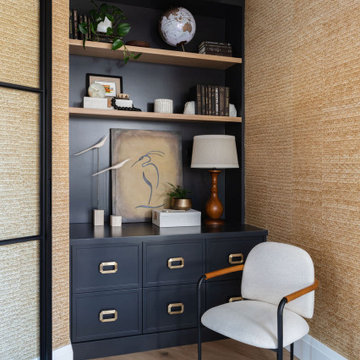Home Office Design Ideas with Light Hardwood Floors and Wallpaper
Refine by:
Budget
Sort by:Popular Today
1 - 20 of 600 photos
Item 1 of 3

This remodel transformed two condos into one, overcoming access challenges. We designed the space for a seamless transition, adding function with a laundry room, powder room, bar, and entertaining space.
A sleek office table and chair complement the stunning blue-gray wallpaper in this home office. The corner lounge chair with an ottoman adds a touch of comfort. Glass walls provide an open ambience, enhanced by carefully chosen decor, lighting, and efficient storage solutions.
---Project by Wiles Design Group. Their Cedar Rapids-based design studio serves the entire Midwest, including Iowa City, Dubuque, Davenport, and Waterloo, as well as North Missouri and St. Louis.
For more about Wiles Design Group, see here: https://wilesdesigngroup.com/
To learn more about this project, see here: https://wilesdesigngroup.com/cedar-rapids-condo-remodel
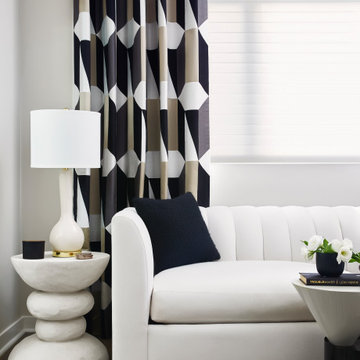
The prints, patterns, texture and shapes of each piece within this room offer an enhanced, bold style while staying within a neutral color pallet that isn't visually overwhelming or busy.
Photo: Zeke Ruelas

Project for a French client who wanted to organize her home office.
Design conception of a home office. Space Planning.
The idea was to create a space planning optimizing the circulation. The atmosphere created is cozy and chic. We created and designed a partition in wood in order to add and create a reading nook. We created and designed a wall of library, including a bench. It creates a warm atmosphere.
The custom made maple library is unique.
We added a lovely wallpaper, to provide chic and a nice habillage to this wide wall.
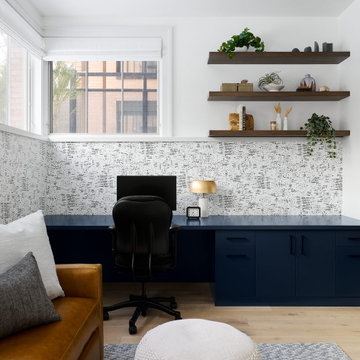
Above the desk, we introduced open shelves to provide a space for styling personal accessories that help the office feel personal.

The Home Office serves as a multi-purpose space for a desk as well as library. The built-in shelves and window seat make a cozy space (for the dog too!) with gorgeous blue finish on cabinetry, doors and trim. The french doors open to the Entry hall and Stair.
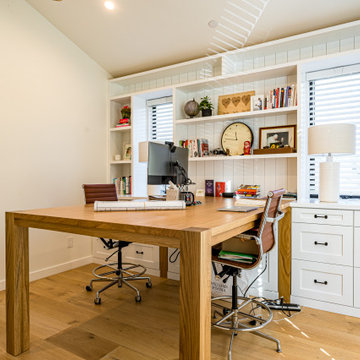
Our new construction boasts a spacious office room with white cabinetry, giving it a clean and professional look. Accompanied by a beautiful hardwood table, you'll have the perfect space to work on any project at home. The light hardwood flooring adds a touch of elegance to this modern design. And let's not forget about the stunning bathroom. With white textured walls and a niche, the shower is a statement piece that complements the white cabinetry.
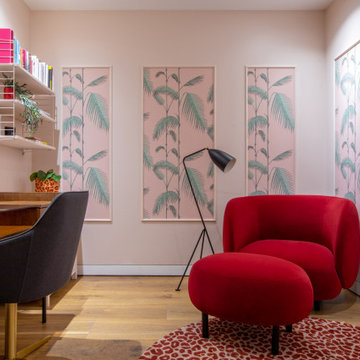
The brief for this room was to create a luxurious and colourful office space where the client could not only work but also unwind. The walls were painted a pale peach and wallpapered panels were utilised to create a feature around the office. Pops of red were introduced in the lounge chair and rug, as well as a few accessories dotted around to bring it all together. The result is a calm yet fun space for work and relaxation.
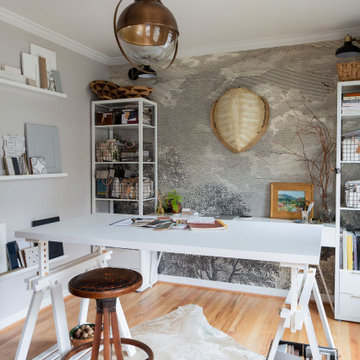
Mural wallpaper, and eclectic lighting allow the style to stand out in this flexible home office/studio.
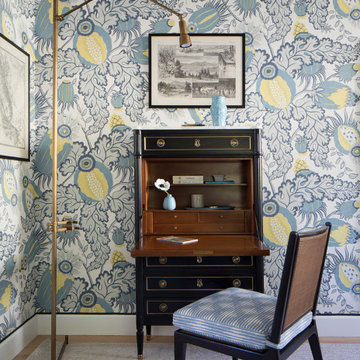
This large gated estate includes one of the original Ross cottages that served as a summer home for people escaping San Francisco's fog. We took the main residence built in 1941 and updated it to the current standards of 2020 while keeping the cottage as a guest house. A massive remodel in 1995 created a classic white kitchen. To add color and whimsy, we installed window treatments fabricated from a Josef Frank citrus print combined with modern furnishings. Throughout the interiors, foliate and floral patterned fabrics and wall coverings blur the inside and outside worlds.
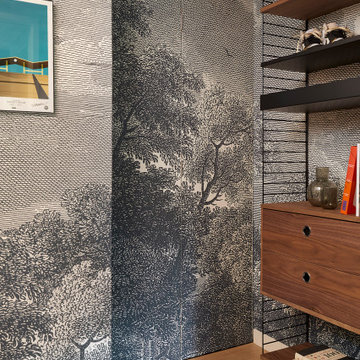
This 1960s home was in original condition and badly in need of some functional and cosmetic updates. We opened up the great room into an open concept space, converted the half bathroom downstairs into a full bath, and updated finishes all throughout with finishes that felt period-appropriate and reflective of the owner's Asian heritage.
Home Office Design Ideas with Light Hardwood Floors and Wallpaper
1
