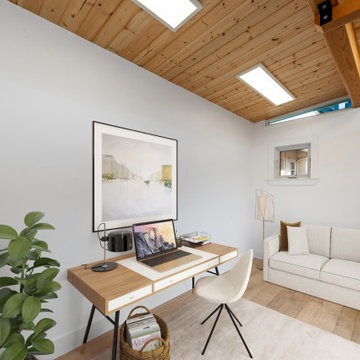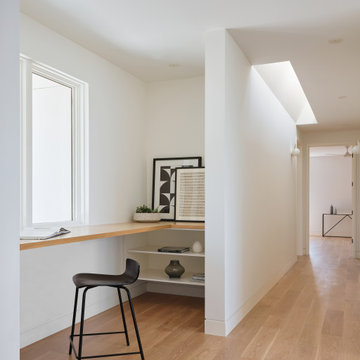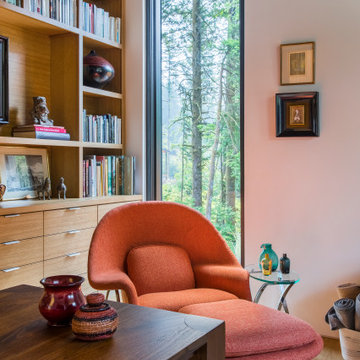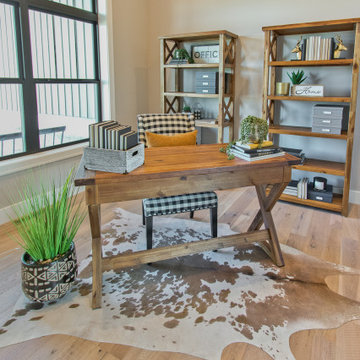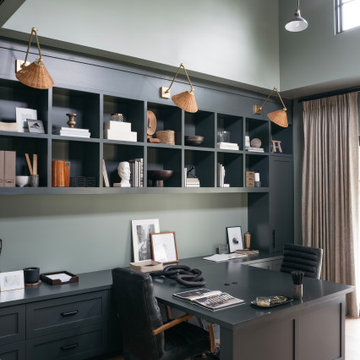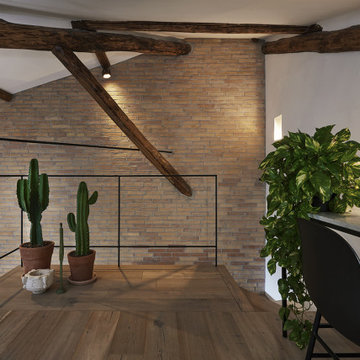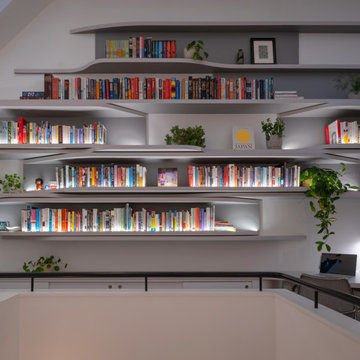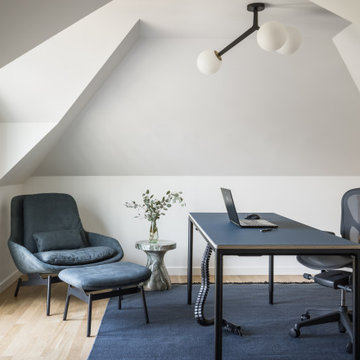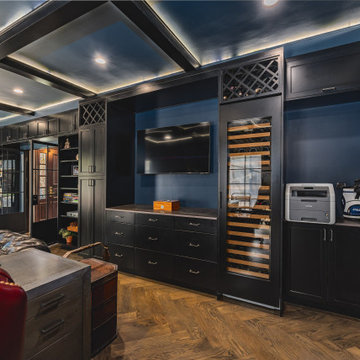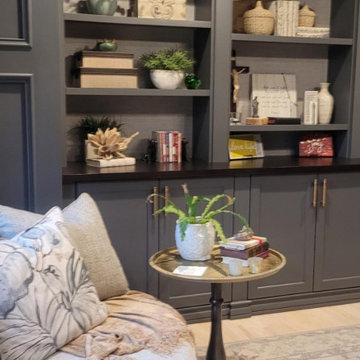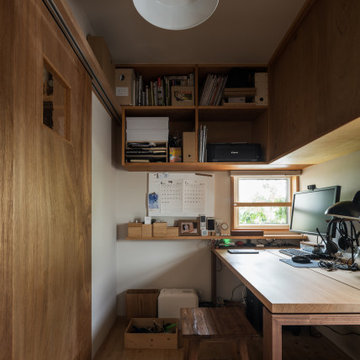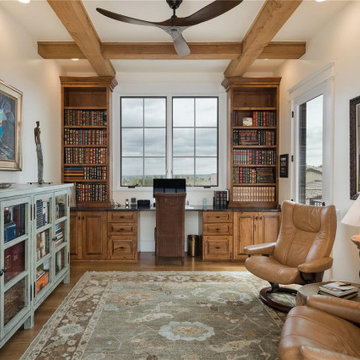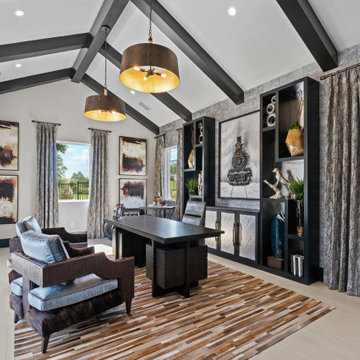Home Office Design Ideas with Light Hardwood Floors
Refine by:
Budget
Sort by:Popular Today
161 - 180 of 1,039 photos
Item 1 of 3
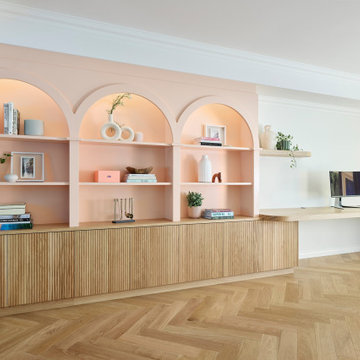
The perfect shelfie!
A bit of fun with this project. Custom scalloped oak doors perfectly paired with peach coloured arches.
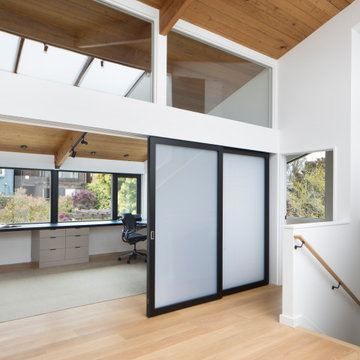
New home office for the owners with Raydoor sliders to close it off when needed as a spare bedroom.
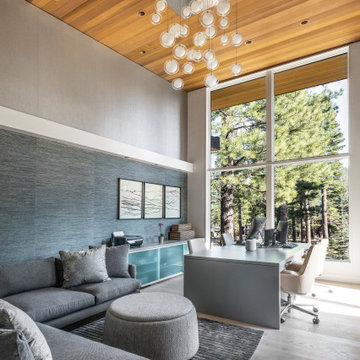
A lounge space for the whole family complete with a large wall mounted TV, a custom designed 4 person desk with storage, a large cabinet with sliding frosted glass doors for all the office equipment and supplies, and a custom large glass multi-pendant chandelier suspended above. The walls are divided by a valance that goes around the room to integrate lighting and hidden window shades. Above and below the valance are two organic wallpapers with the blue grass cloth below and the silver cork above. The ceiling is in a warm cedar and the room is complete with access to a private deck and large windows to take in natural light and the stunning mountain landscape that surrounds the home.
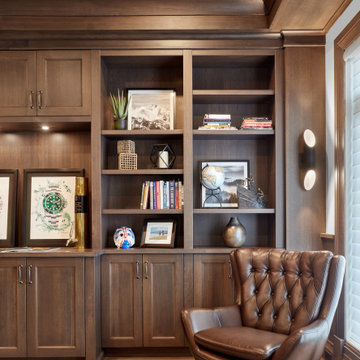
This beautiful home office & library features Rift Cut White Oak coffered ceilings, wall panelling, wainscotting and built-in wall units.
Complimented by TopKnobs cabinet pulls, custom file storage drawers, a hidden safe and a printer cabinet pullout.
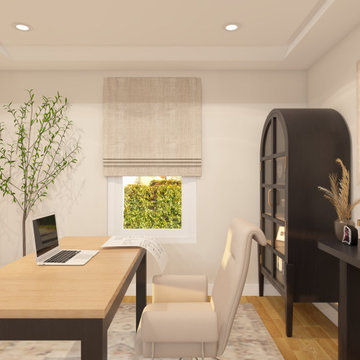
Organic Modern Office Design. Arched cabinets, woven artwork, and traditional rug. Window treatment is roman shades.

Architecture intérieure d'un appartement situé au dernier étage d'un bâtiment neuf dans un quartier résidentiel. Le Studio Catoir a créé un espace élégant et représentatif avec un soin tout particulier porté aux choix des différents matériaux naturels, marbre, bois, onyx et à leur mise en oeuvre par des artisans chevronnés italiens. La cuisine ouverte avec son étagère monumentale en marbre et son ilôt en miroir sont les pièces centrales autour desquelles s'articulent l'espace de vie. La lumière, la fluidité des espaces, les grandes ouvertures vers la terrasse, les jeux de reflets et les couleurs délicates donnent vie à un intérieur sensoriel, aérien et serein.
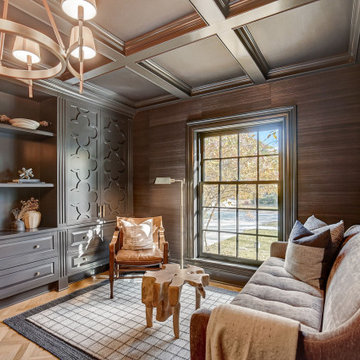
This flexible space is designed as a library, but also functions as a home office. Dark walls and casework are a stunning juxtaposition to the light herringbone floor and natural light that enters through the divided light window facing the front yard.
Home Office Design Ideas with Light Hardwood Floors
9
