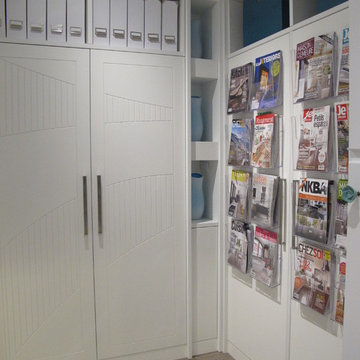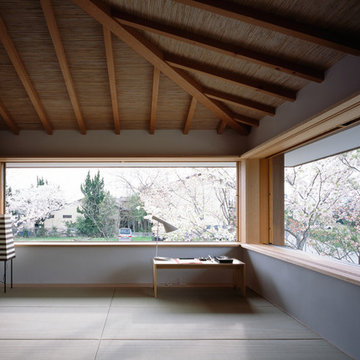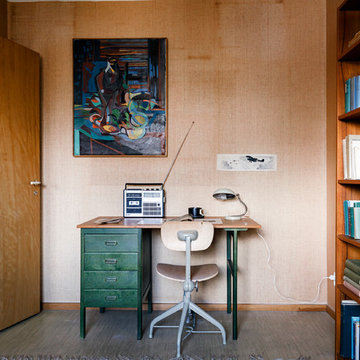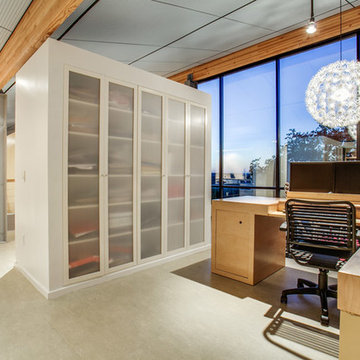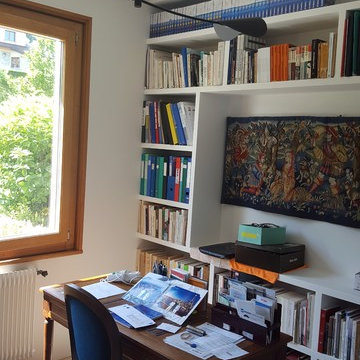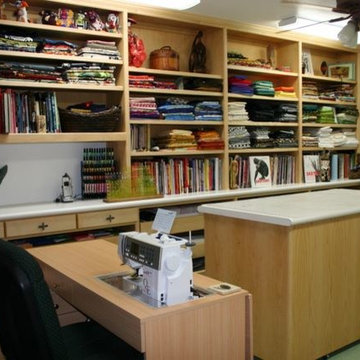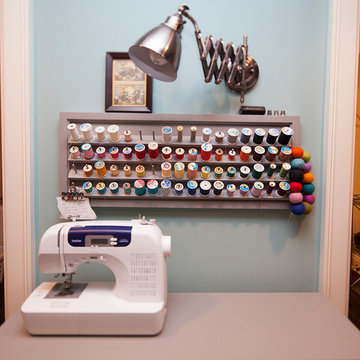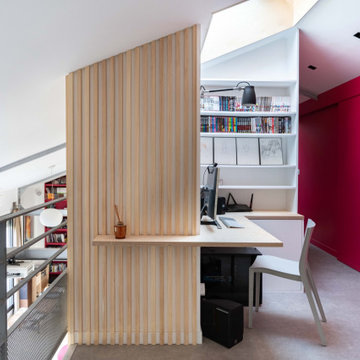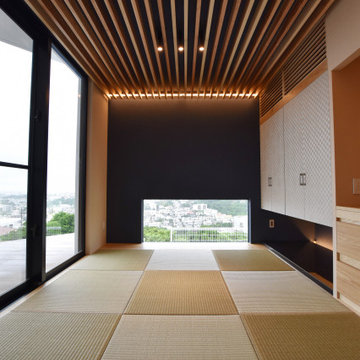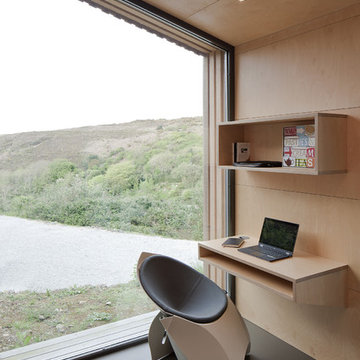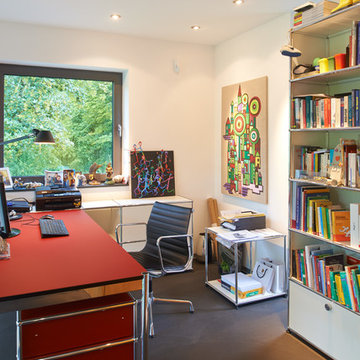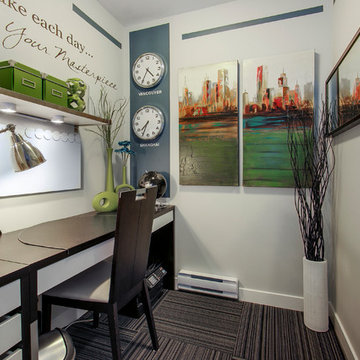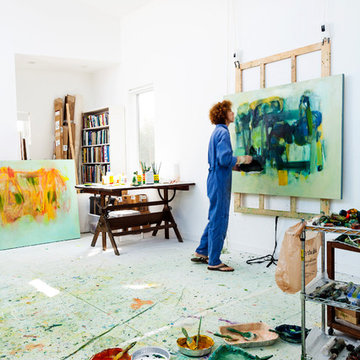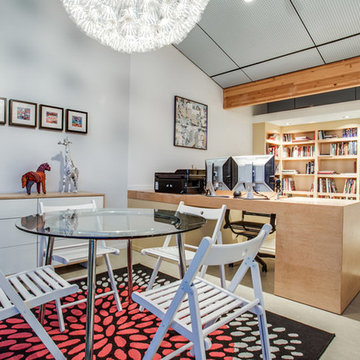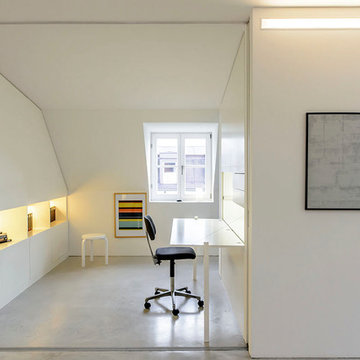Home Office Design Ideas with Linoleum Floors and Tatami Floors
Refine by:
Budget
Sort by:Popular Today
81 - 100 of 504 photos
Item 1 of 3
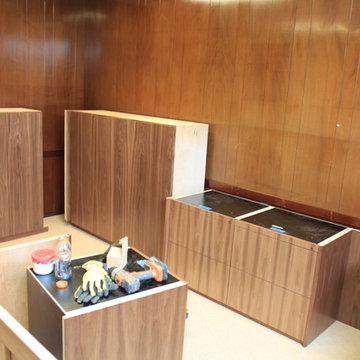
In August of 2011 the north east was hit by hurricane Irene. Northern New Jersey experienced major flooding. We were contacted by a woman who's office had experienced major damage due to flooding.
The scope of the project involved duplicating the existing office furniture. The original work was quite involved and the owner was unsure as how to proceed. We scheduled an appointment and met to discuss what the options were and to see what might be able to be salvaged. The picture herein are the end result of that meeting.
The bulk of the project is plain sliced Walnut veneer with a clear coat finish. One of the offices incorporates a Corian solid surface top which we were able to salvage. You will also see various custom lateral files, the drawers themselves constructed of Baltic birch plywood on full extension slides. Shelving units have a clear plain sliced Maple interior. Each office also has a custom made coat closet.
The existing units were disassembled and taken back to our shop where we deconstructed them, remanufactured them and then reinstalled the new finished project.
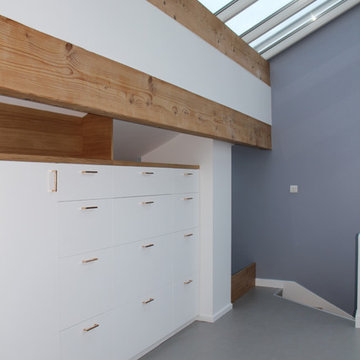
Réalisation de meuble sur mesure sous comble en bois, peinture époxy blanche, poignées bronzes et linoléum acoustique au sol
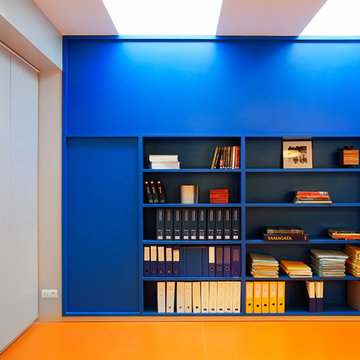
Des puits de lumière viennent éclairer la salle de réunion au sous sol.
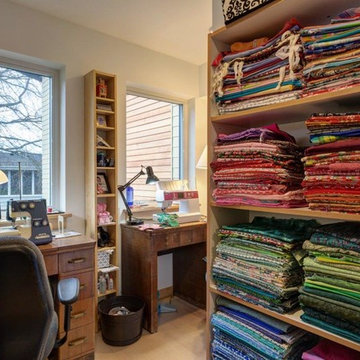
Winner of Department of Energy's 2018 Housing Innovation Awards
Design by [bundle] design services
Photography by C9 Photography
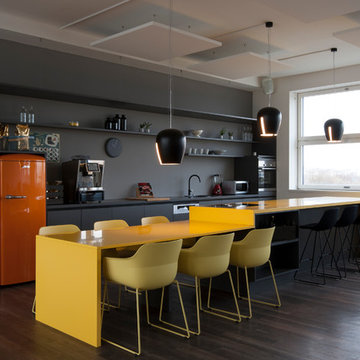
Ich wollte einen Bereich schaffen in den man sich nicht zum Essen zurück zieht, sondern in den man gemeinsam geht um zu socializen, zu kochen, lockere Gespräche zu führen, informell mit Kunden einen Café zu ziehen und der sich nach getaner Arbeit in einen Eventbereich verwandeln kann.
Tisch-Sitzplätze, sowie Barplätze reihen sich um die Kochinsel die aus dem Werkstoff Corian http://www.corian.de in strahlendem Gelb, nach meinen Wünschen maßgefertigt wurde.
Auch sonst lässt die Kochinsel mit einer integrierten Kochplatte von Bora und ausreichend Stauraum keine Wünsche offen.
Abgerundet wird das frische und ausgefallene Design von den zwei in orange gehaltenen freistehenden Kühlschränken im Retro-Look.
Home Office Design Ideas with Linoleum Floors and Tatami Floors
5
