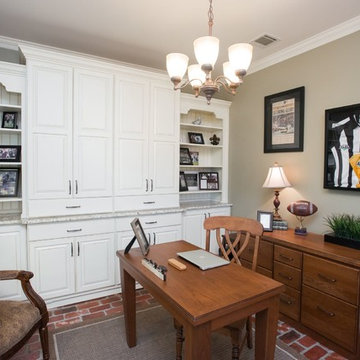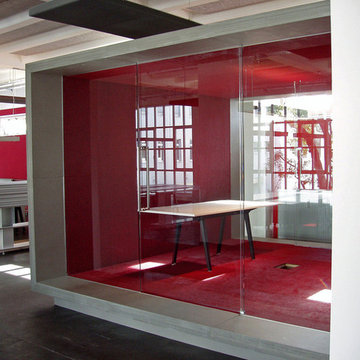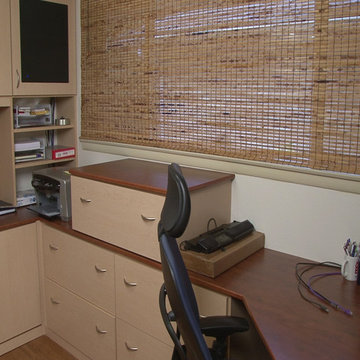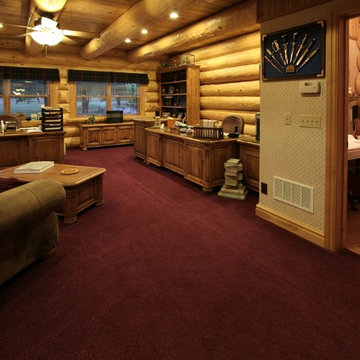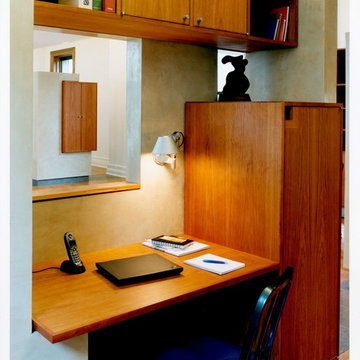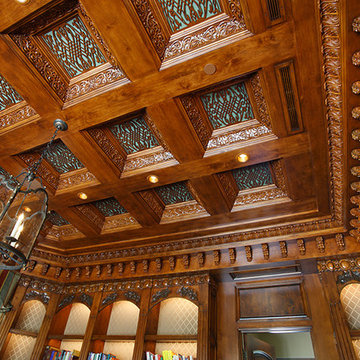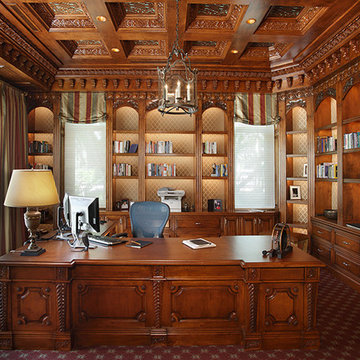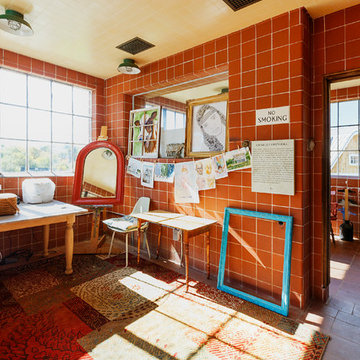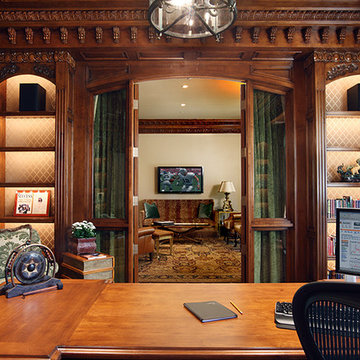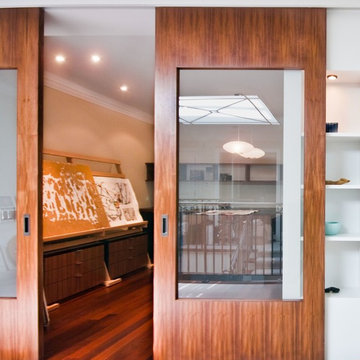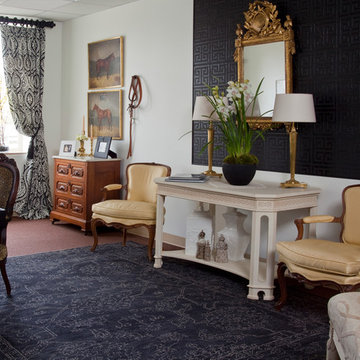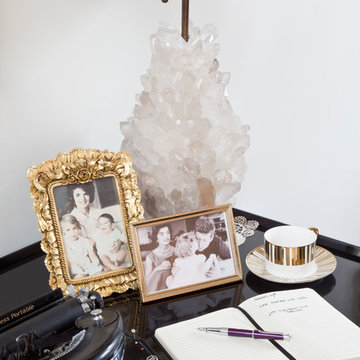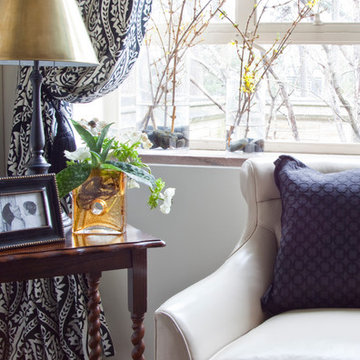Home Office Photos
Refine by:
Budget
Sort by:Popular Today
41 - 59 of 59 photos
Item 1 of 3
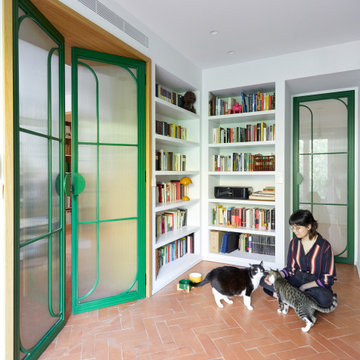
Al despacho se accede directamente desde el hall de la vivienda por una puerta acristalada de una hoja, y se comunica con doble puerta con el salón. Las puertas son de madera lacada en color verde, y en este caso son acristaladas. El vidrio estriado dota a esta estancia y a las contiguas de la intimidad necesaria ganando luz natural en todas ellas. Y Lucía disfruta de sus gatos ! ;)
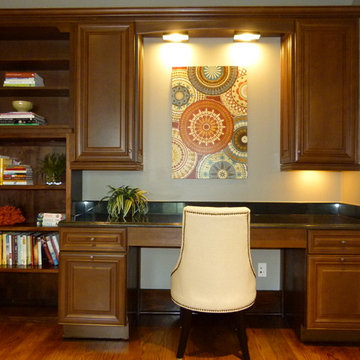
The homeowner had furniture, it just needed to be rearranged, simplified, and new accessories added.

This custom farmhouse homework room is the perfect spot for kids right off of the kitchen. It was created with custom Plain & Fancy inset cabinetry in white. Space for 2 to sit and plenty of storage space for papers and office supplies.
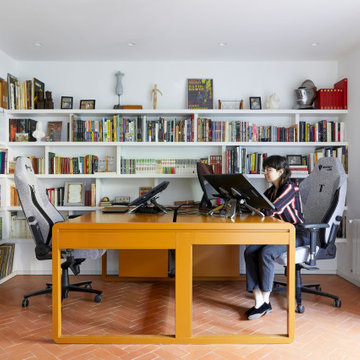
El espacio para trabajar es acogedor. Cuenta con una estantería en L a medida y una fantástica mesa diseñada y construida por Diego Macarrón, que da exclusividad al mobiliario.
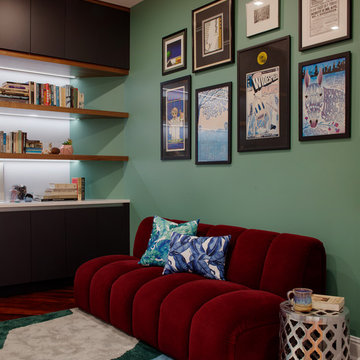
The clients loved the concept of bringing the colors of nature from outside their windows into the space, so different shades of green, blue and natural wood tones were used throughout.
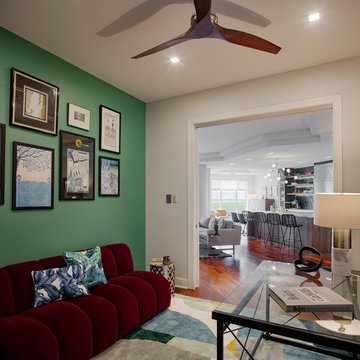
The clients loved the concept of bringing the colors of nature from outside their windows into the space, so different shades of green, blue and natural wood tones were used throughout.
3
