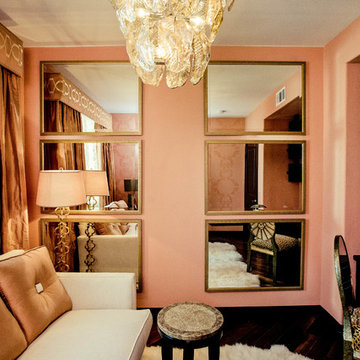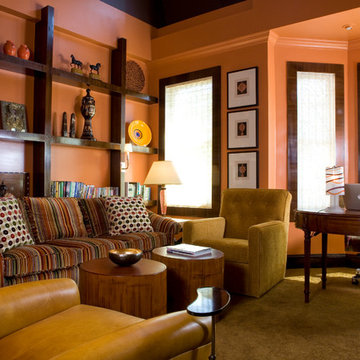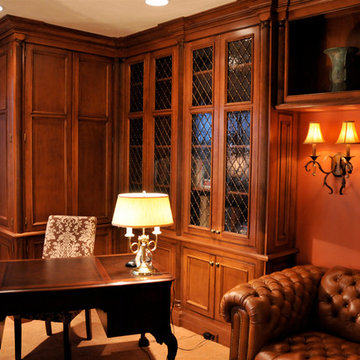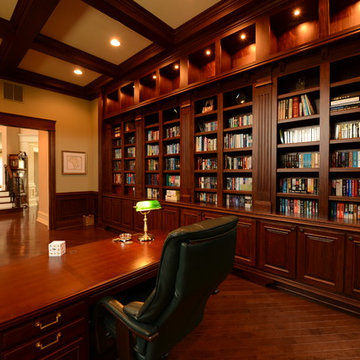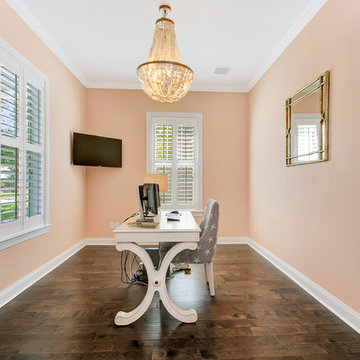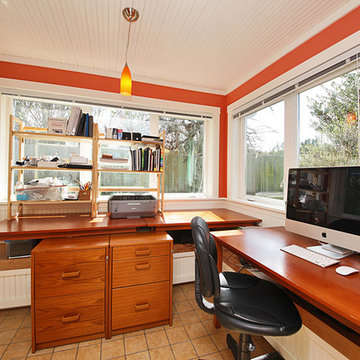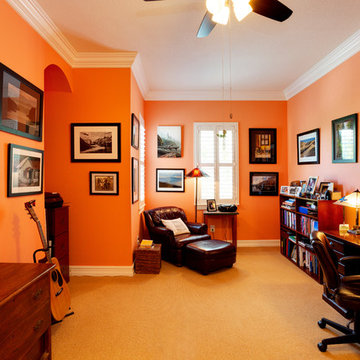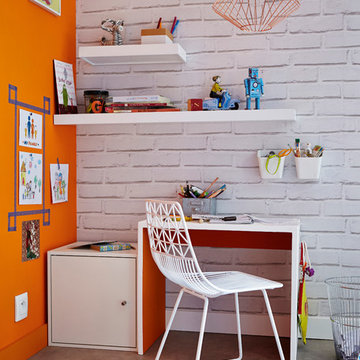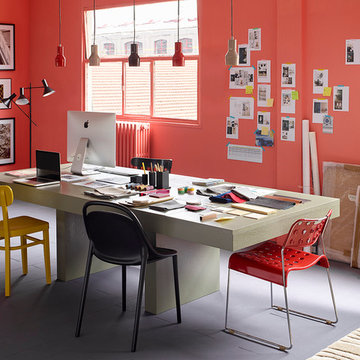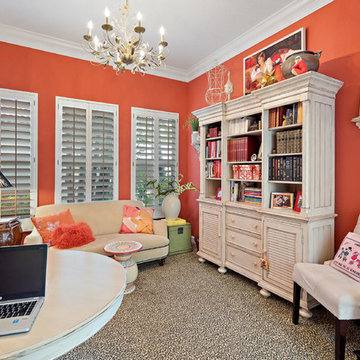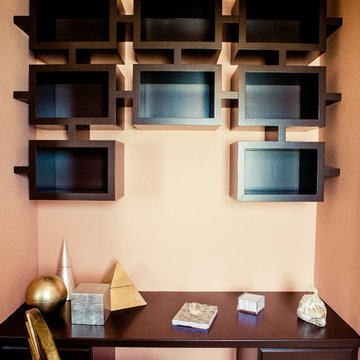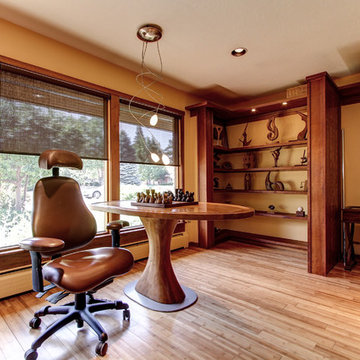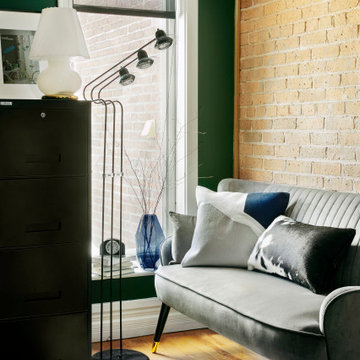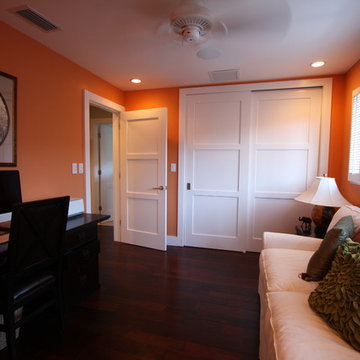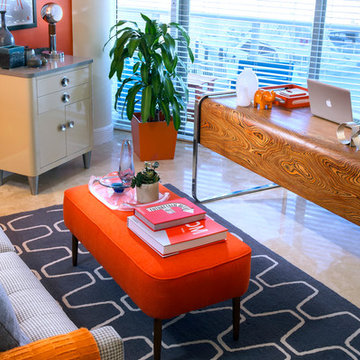Home Office Design Ideas with Orange Walls and a Freestanding Desk
Refine by:
Budget
Sort by:Popular Today
61 - 80 of 189 photos
Item 1 of 3
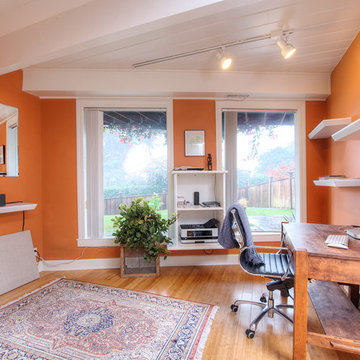
Stunning Mill Valley contemporary filled with light! Beautifully remodeled with attention to detail and the finest finishes. Perfectly situated on the lower level of Mount Tamalpais and a short drive to downtown. Upper level consists of a master bedroom and bath, architecturally pleasing great room with fireplace, large dining area and open kitchen with a long countertop-bar. Sliding doors off of the great room lead to a fabulous deck for entertaining with views out to the San Francisco Bay. The lower level has two additional bedrooms and a full bath and access to a 2-car attached garage with plenty of room for storage. An additional detached storage shed, a hot tub, outdoor shower, level lawn, and cozy outdoor spaces complete this exceptional property. Close to downtown Mill Valley, easy San Francisco commute, hiking trails not far from your front door, and all of the beauty that Mill Valley has to offer.
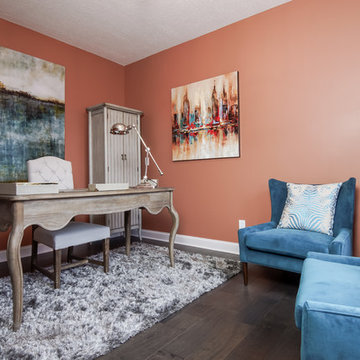
Interior Design by Erica Rhodes, Wall 2 Wall Interiors
Home Furnishings from Laura of Pembroke, Inc.
Photography by Lauren Bosworth, Laura of Pembroke, Inc.
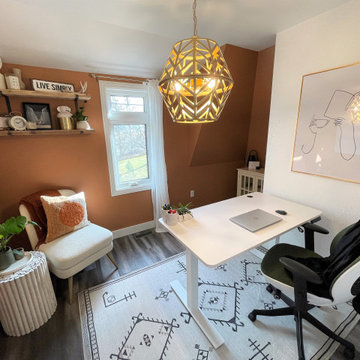
With work from home the new normal for this client, we converted a small, unused bedroom into the home office that dreams are made of. The rust coloured walls combined with gold and wood accents give this room a ton of warmth and make it a room you want to spend all day in. The wallpaper helps to balance out all of the warm tones and give the room some pattern and texture.
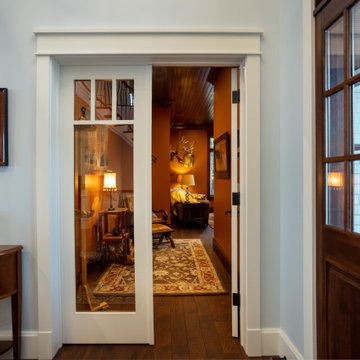
Our clients were relocating from the upper peninsula to the lower peninsula and wanted to design a retirement home on their Lake Michigan property. The topography of their lot allowed for a walk out basement which is practically unheard of with how close they are to the water. Their view is fantastic, and the goal was of course to take advantage of the view from all three levels. The positioning of the windows on the main and upper levels is such that you feel as if you are on a boat, water as far as the eye can see. They were striving for a Hamptons / Coastal, casual, architectural style. The finished product is just over 6,200 square feet and includes 2 master suites, 2 guest bedrooms, 5 bathrooms, sunroom, home bar, home gym, dedicated seasonal gear / equipment storage, table tennis game room, sauna, and bonus room above the attached garage. All the exterior finishes are low maintenance, vinyl, and composite materials to withstand the blowing sands from the Lake Michigan shoreline.
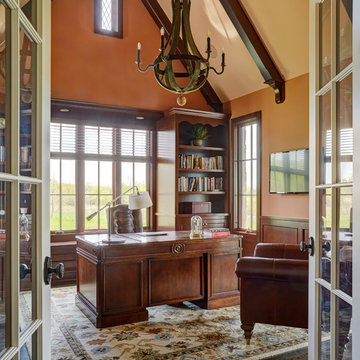
French doors lead into the first-floor home office complete with beamed ceiling and carpenter-built bookcases in cherry wood. Photo by Mike Kaskel.
Home Office Design Ideas with Orange Walls and a Freestanding Desk
4
