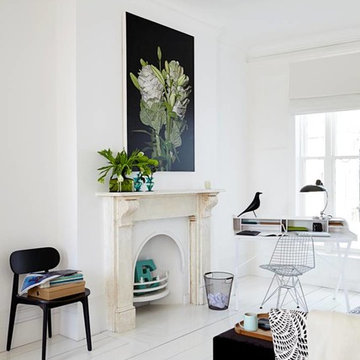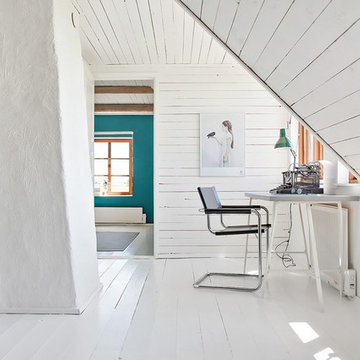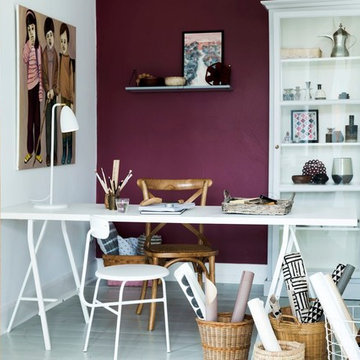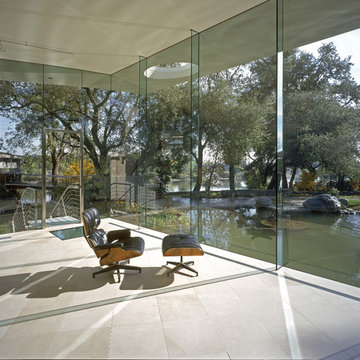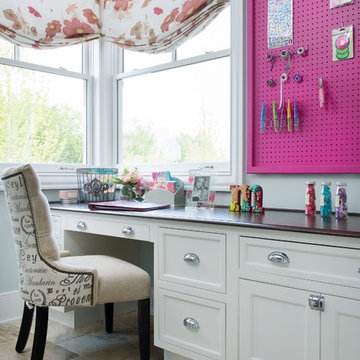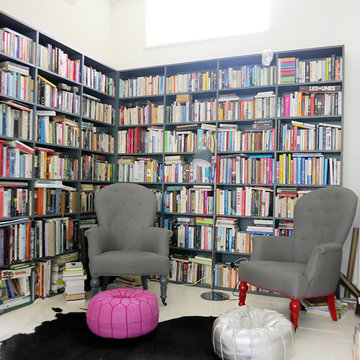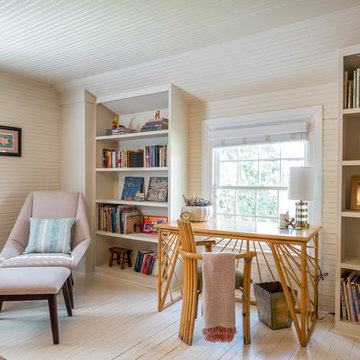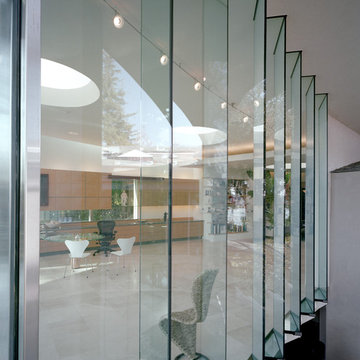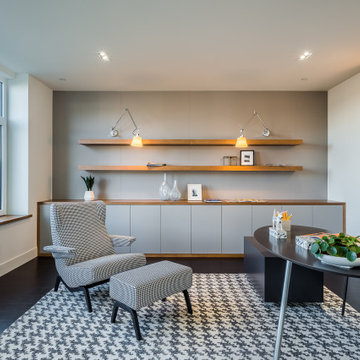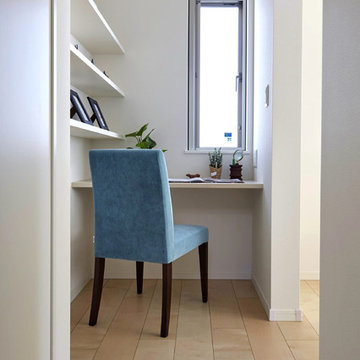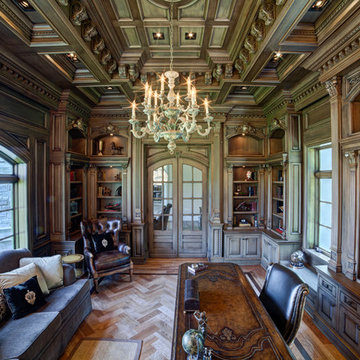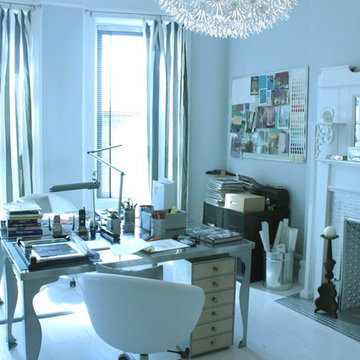Home Office Design Ideas with Painted Wood Floors and Limestone Floors
Refine by:
Budget
Sort by:Popular Today
41 - 60 of 825 photos
Item 1 of 3
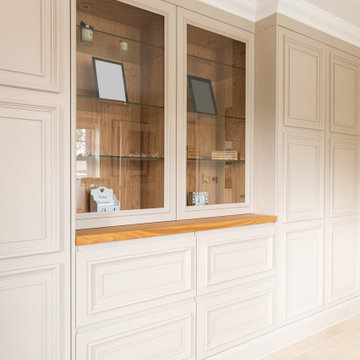
The sixth room to be completed in this divine cottage in the country is this bespoke study room. A home office that makes working from home a joy!
Continuing our handleless approach throughout the home, this contemporary take on the traditional panelled design is featured in this home office and is completed with push-to-open doors, as well as ‘J-pull’ hidden handles on the drawers. We added glass for a mix to the middle countertop cupboard.
Continuing the neutral approach the study furniture is hand-painted in Rolling Fog by Little Greene and oak-planked tops to complete the look.
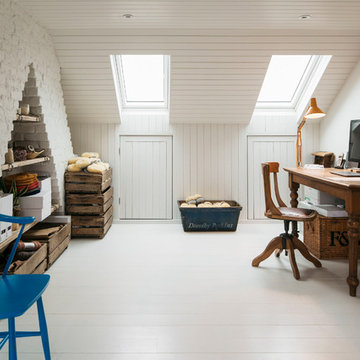
Study space in loft with rooflights and painted brick chimney breast.
Photograph © Tim Crocker
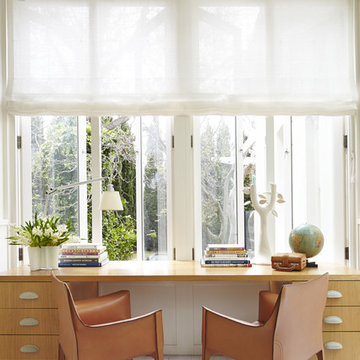
Our brief was to redecorate the master bedroom for our client and to furnish the recently added study, designed by Carr Design.
The brief was open, our suggestion to treat the master bedroom with sheer linen curtains helped to soften the room, simple blue & white textiles with hand blocked patterns were used which appear almost as a texture from a distance. Natural timber bedside tables with Tolomeo reading lights offer a simple and uncluttered look, maximising space for young children to run about.
The study has been furnished with our custom designed oak desk with Holland & Sherry wool upholstered cup pulls, bespoke flat weave rug in soft green and beige and a very smart vintage chair in Nympheus printed linen by GP & J Baker, London. The sheer linen soft roman blinds add softness and filter the strong sun on hot days, a perfect spot for our client to work from home or relax with children and dogs.
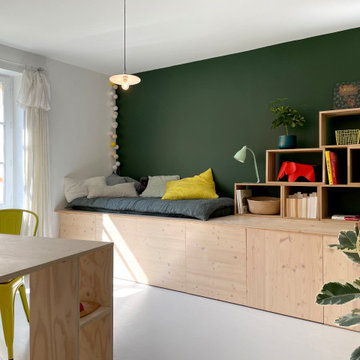
MISSION: Les habitants du lieu ont souhaité restructurer les étages de leur maison pour les adapter à leur nouveau mode de vie, avec des enfants plus grands et de plus en plus créatifs.
Une partie du projet a consisté à décloisonner une partie du premier étage pour créer une grande pièce centrale, une « creative room » baignée de lumière où chacun peut dessiner, travailler, créer, se détendre.
Le centre de la pièce est occupé par un grand plateau posé sur des caissons de rangement ouvert, le tout pouvant être décomposé et recomposé selon les besoins. Idéal pour dessiner, peindre ou faire des maquettes ! Le mur de droite accueille un linéaire de rangements profonds sur lequelle repose une bibliothèque et un coin repos/lecture.
Le tout est réalisé sur mesure en contreplaqué d'épicéa (verni incolore mat pour conserver l'aspect du bois brut). Plancher peint en blanc, mur vert "duck green" (Farrow&Ball), bois clair et accessoires vitaminés créent une ambiance naturelle et gaie, propice à la création !
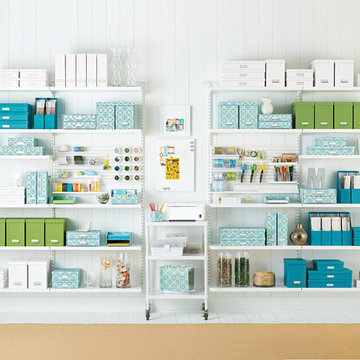
Kate Desktop Collection, Stockholm Collection, White elfa, and White Metro Cart
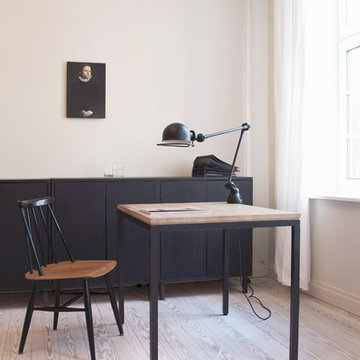
The White Room ist ein Arbeitszimmer in einer Privatwohnung. Wände und Boden wurden mit einer Kalkspachtel-Technik in den gleichen Farbton getaucht. So entstand ein ganzheitliches, vollkommenes Raumgefühl, das für Konzentration und Ausgleich sorgt. Die Büromöbel bilden deutliche, grafisch anmutende Kontraste und akzentuieren den Raum teils filigran, teils flächig.
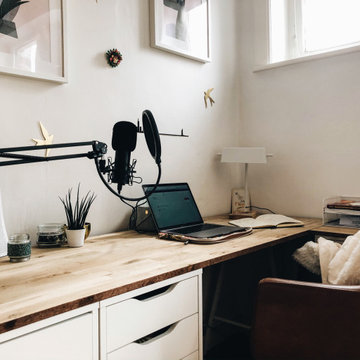
cette ancienne pièce débarras a été transformé en un bureau chambre d'amis. Il fallait intégrer dans cette pièce de nombreux rangements.
Home Office Design Ideas with Painted Wood Floors and Limestone Floors
3
