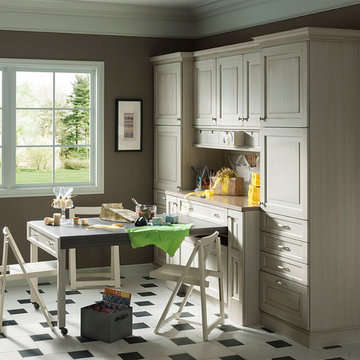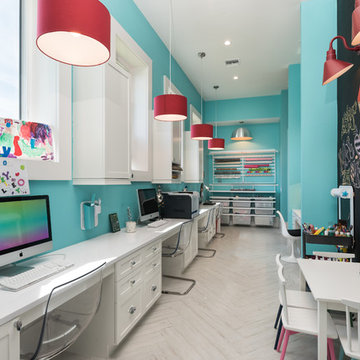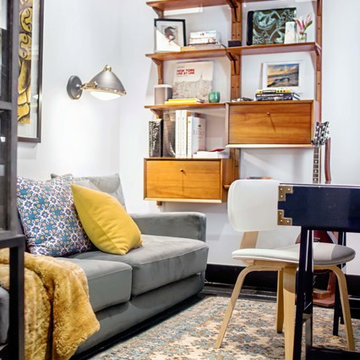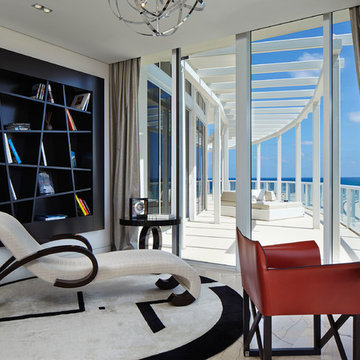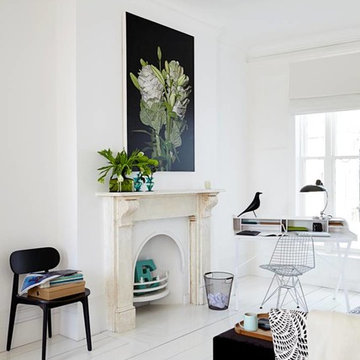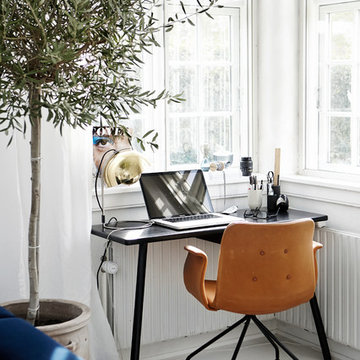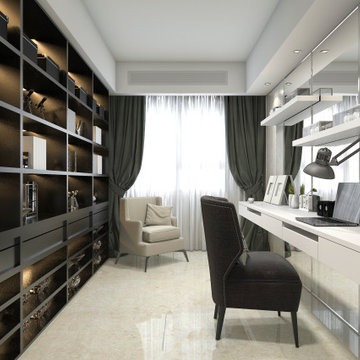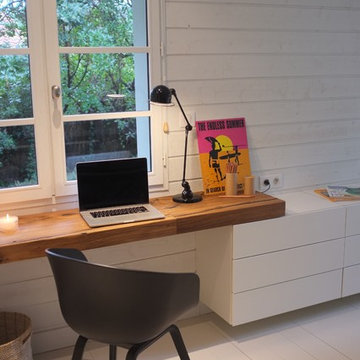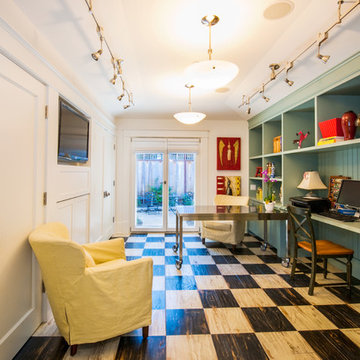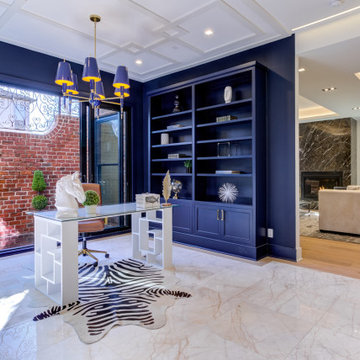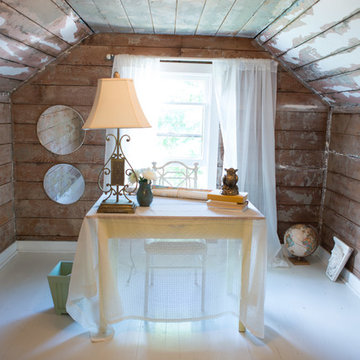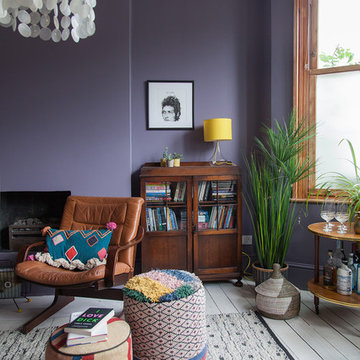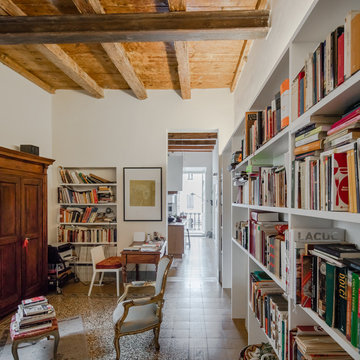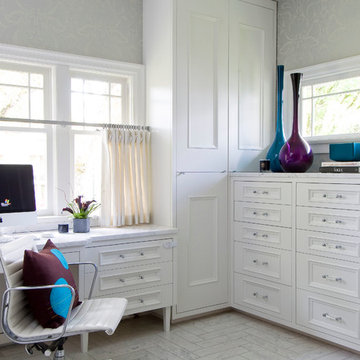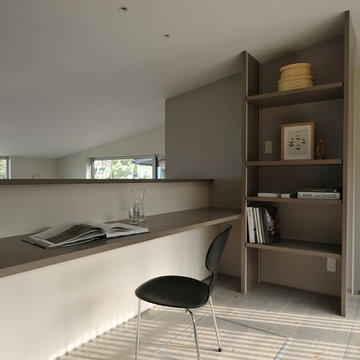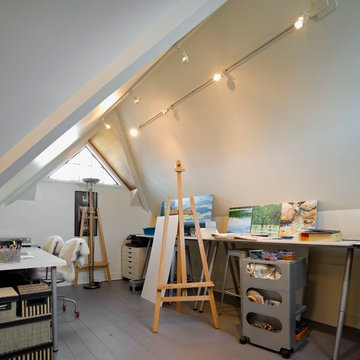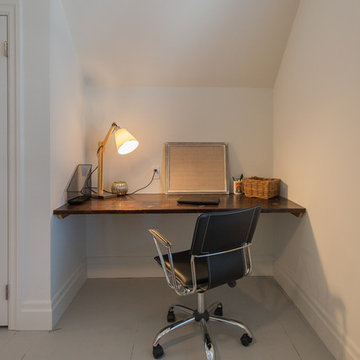Home Office Design Ideas with Painted Wood Floors and Marble Floors
Refine by:
Budget
Sort by:Popular Today
121 - 140 of 1,128 photos
Item 1 of 3
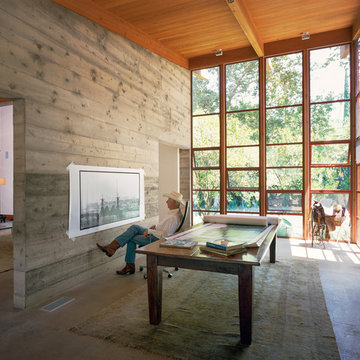
Located on an extraordinary hillside site above the San Fernando Valley, the Sherman Residence was designed to unite indoors and outdoors. The house is made up of as a series of board-formed concrete, wood and glass pavilions connected via intersticial gallery spaces that together define a central courtyard. From each room one can see the rich and varied landscape, which includes indigenous large oaks, sycamores, “working” plants such as orange and avocado trees, palms and succulents. A singular low-slung wood roof with deep overhangs shades and unifies the overall composition.
CLIENT: Jerry & Zina Sherman
PROJECT TEAM: Peter Tolkin, John R. Byram, Christopher Girt, Craig Rizzo, Angela Uriu, Eric Townsend, Anthony Denzer
ENGINEERS: Joseph Perazzelli (Structural), John Ott & Associates (Civil), Brian A. Robinson & Associates (Geotechnical)
LANDSCAPE: Wade Graham Landscape Studio
CONSULTANTS: Tree Life Concern Inc. (Arborist), E&J Engineering & Energy Designs (Title-24 Energy)
GENERAL CONTRACTOR: A-1 Construction
PHOTOGRAPHER: Peter Tolkin, Grant Mudford
AWARDS: 2001 Excellence Award Southern California Ready Mixed Concrete Association
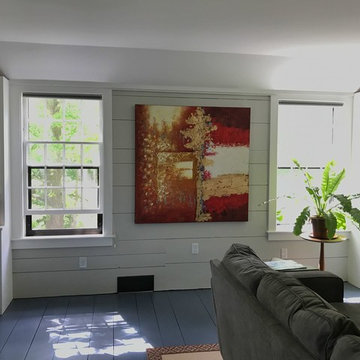
The new owners of this house in Harvard, Massachusetts loved its location and authentic Shaker characteristics, but weren’t fans of its curious layout. A dated first-floor full bathroom could only be accessed by going up a few steps to a landing, opening the bathroom door and then going down the same number of steps to enter the room. The dark kitchen faced the driveway to the north, rather than the bucolic backyard fields to the south. The dining space felt more like an enlarged hall and could only comfortably seat four. Upstairs, a den/office had a woefully low ceiling; the master bedroom had limited storage, and a sad full bathroom featured a cramped shower.
KHS proposed a number of changes to create an updated home where the owners could enjoy cooking, entertaining, and being connected to the outdoors from the first-floor living spaces, while also experiencing more inviting and more functional private spaces upstairs.
On the first floor, the primary change was to capture space that had been part of an upper-level screen porch and convert it to interior space. To make the interior expansion seamless, we raised the floor of the area that had been the upper-level porch, so it aligns with the main living level, and made sure there would be no soffits in the planes of the walls we removed. We also raised the floor of the remaining lower-level porch to reduce the number of steps required to circulate from it to the newly expanded interior. New patio door systems now fill the arched openings that used to be infilled with screen. The exterior interventions (which also included some new casement windows in the dining area) were designed to be subtle, while affording significant improvements on the interior. Additionally, the first-floor bathroom was reconfigured, shifting one of its walls to widen the dining space, and moving the entrance to the bathroom from the stair landing to the kitchen instead.
These changes (which involved significant structural interventions) resulted in a much more open space to accommodate a new kitchen with a view of the lush backyard and a new dining space defined by a new built-in banquette that comfortably seats six, and -- with the addition of a table extension -- up to eight people.
Upstairs in the den/office, replacing the low, board ceiling with a raised, plaster, tray ceiling that springs from above the original board-finish walls – newly painted a light color -- created a much more inviting, bright, and expansive space. Re-configuring the master bath to accommodate a larger shower and adding built-in storage cabinets in the master bedroom improved comfort and function. A new whole-house color palette rounds out the improvements.
Photos by Katie Hutchison
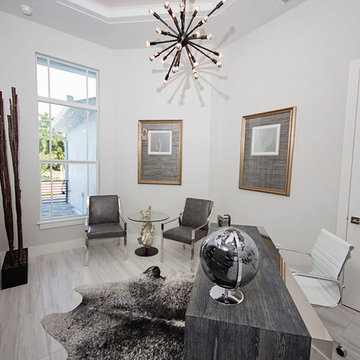
This awesome home office will have you never leaving your work alone! This office gives a very modern and somewhat rustic vibe! It's abstract ceiling light and chrome featured desk and accent chair are very modern aspects while the coy hyde rug gives a touch of rustic!
Home Office Design Ideas with Painted Wood Floors and Marble Floors
7
