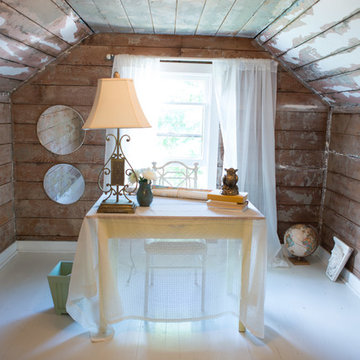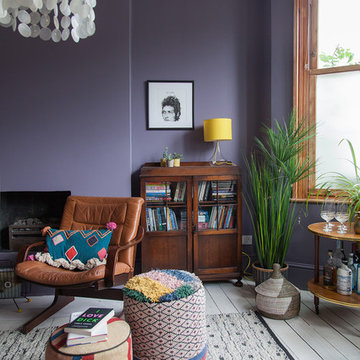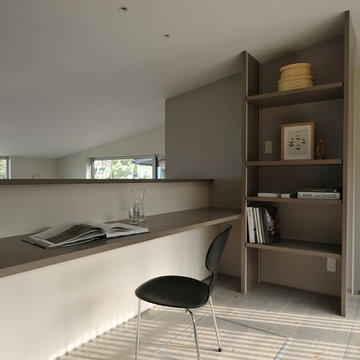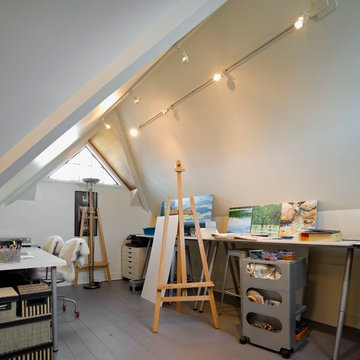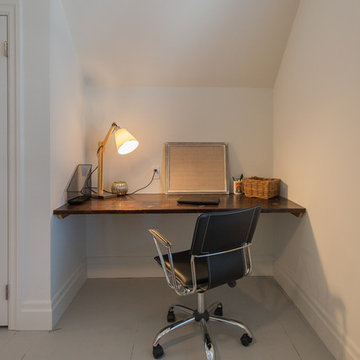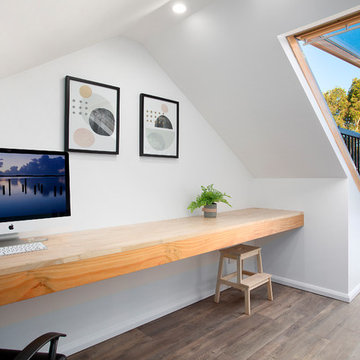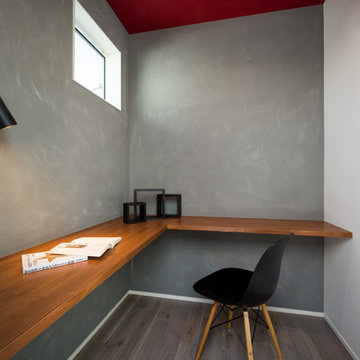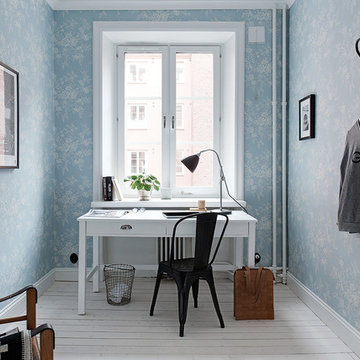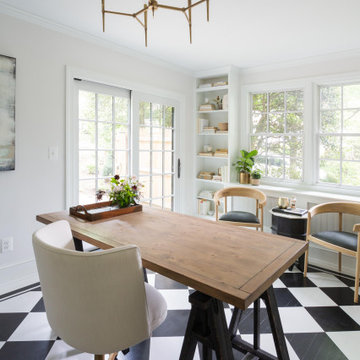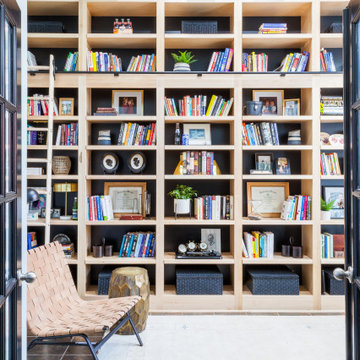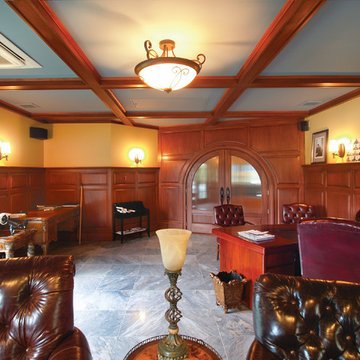Home Office Design Ideas with Painted Wood Floors and Slate Floors
Refine by:
Budget
Sort by:Popular Today
121 - 140 of 818 photos
Item 1 of 3
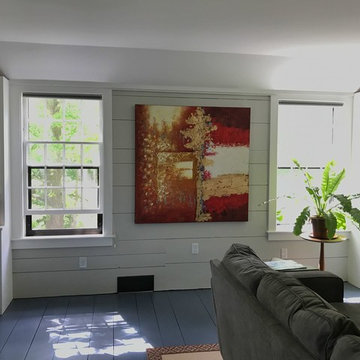
The new owners of this house in Harvard, Massachusetts loved its location and authentic Shaker characteristics, but weren’t fans of its curious layout. A dated first-floor full bathroom could only be accessed by going up a few steps to a landing, opening the bathroom door and then going down the same number of steps to enter the room. The dark kitchen faced the driveway to the north, rather than the bucolic backyard fields to the south. The dining space felt more like an enlarged hall and could only comfortably seat four. Upstairs, a den/office had a woefully low ceiling; the master bedroom had limited storage, and a sad full bathroom featured a cramped shower.
KHS proposed a number of changes to create an updated home where the owners could enjoy cooking, entertaining, and being connected to the outdoors from the first-floor living spaces, while also experiencing more inviting and more functional private spaces upstairs.
On the first floor, the primary change was to capture space that had been part of an upper-level screen porch and convert it to interior space. To make the interior expansion seamless, we raised the floor of the area that had been the upper-level porch, so it aligns with the main living level, and made sure there would be no soffits in the planes of the walls we removed. We also raised the floor of the remaining lower-level porch to reduce the number of steps required to circulate from it to the newly expanded interior. New patio door systems now fill the arched openings that used to be infilled with screen. The exterior interventions (which also included some new casement windows in the dining area) were designed to be subtle, while affording significant improvements on the interior. Additionally, the first-floor bathroom was reconfigured, shifting one of its walls to widen the dining space, and moving the entrance to the bathroom from the stair landing to the kitchen instead.
These changes (which involved significant structural interventions) resulted in a much more open space to accommodate a new kitchen with a view of the lush backyard and a new dining space defined by a new built-in banquette that comfortably seats six, and -- with the addition of a table extension -- up to eight people.
Upstairs in the den/office, replacing the low, board ceiling with a raised, plaster, tray ceiling that springs from above the original board-finish walls – newly painted a light color -- created a much more inviting, bright, and expansive space. Re-configuring the master bath to accommodate a larger shower and adding built-in storage cabinets in the master bedroom improved comfort and function. A new whole-house color palette rounds out the improvements.
Photos by Katie Hutchison
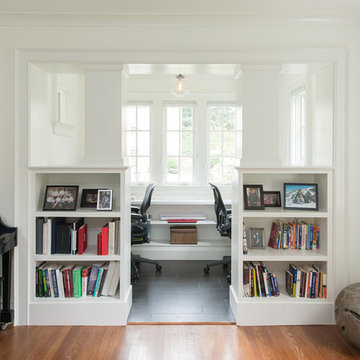
New addition and interior redesign / renovation of a 1930's residence in the Battery Park neighborhood of Bethesda, MD. Photography: Katherine Ma, Studio by MAK
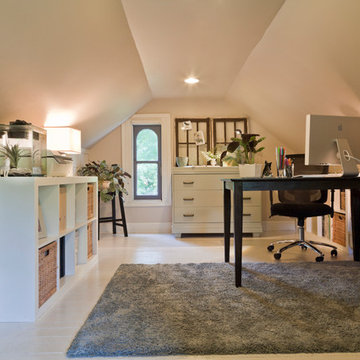
Trying to find a quiet corner in one's house for an office can be tough, but it also can be an adventure!
Reworking spaces in our homes so that they work better for our families as they grow and change is something we all need to do from time to time-- and it can give your house a new lease on life.
One room that took on a new identity in this old farmhouse was the third floor attic space--a room that is much like a treehouse with its small footprint, high perch, lofty views of the landscape, and sloping ceiling.
The space has been many things over the past two decades- a bedroom, a guest room, a hang-out for kids... but NOW it is the 'world headquarters' for my client's business. :)
Adding all the funky touches that make it a cozy personal space made all the difference...like lots of live green plants, vintage original artwork, architectural salvage window sashes, a repurposed and repainted dresser from the 1940's, and, of course, my client's favorite photos.
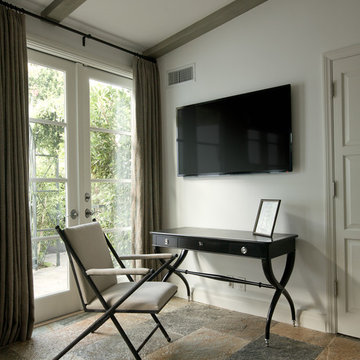
This study offers the perfect space for quiet reflection or much-needed distraction. It features an ultra-thin LED TV mounted on a flat wall mount with the components hidden away in a centrally located equipment rack.
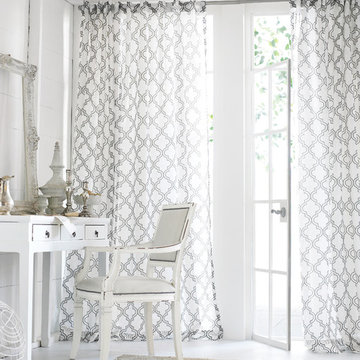
Light , airy with natural fabrics. White washed wood flooring and walls and some traditional furniture make for a timeless design.
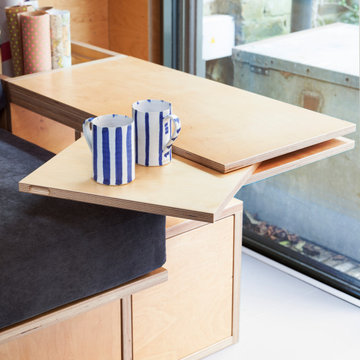
Ripplevale Grove is our monochrome and contemporary renovation and extension of a lovely little Georgian house in central Islington.
We worked with Paris-based design architects Lia Kiladis and Christine Ilex Beinemeier to delver a clean, timeless and modern design that maximises space in a small house, converting a tiny attic into a third bedroom and still finding space for two home offices - one of which is in a plywood clad garden studio.
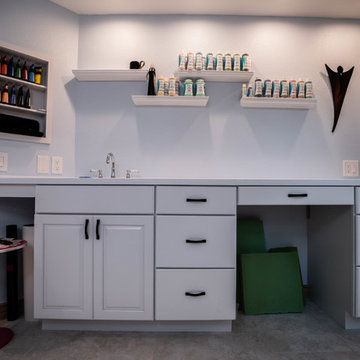
New art studio conversion for our clients in Morgan Hill. Each space was designed for comfort, creativity and easy cleanup. We used White laminate counter tops with an integrated stainless steel sink above the custom white cabinetry. The flooring is a mosaic of gray slab tile with grey grout.
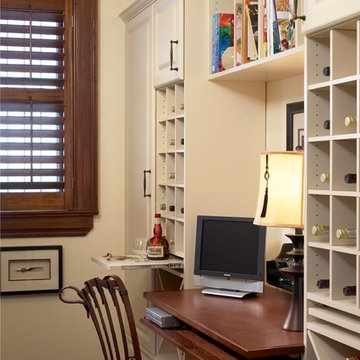
A large walk-in pantry has been re-designed to be more multi-tasking. The homeowner wanted a spot to check email and keep a family calendar while cookies are in the oven. Still in earshot of the oven timer, this homeowner can accomplish a few other tasks. While not temperature controlled, there is ample wine storage for this frequent entertainer. Closed cabinets house food, small appliances and stock pots. An undermount keyboard tray keeps the desktop clear for researching recipes and jotting notes.
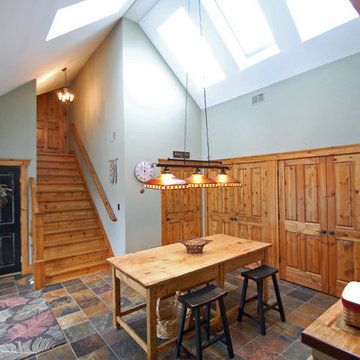
Amish made Craft Table
Sligh Desk
Custom Panels on Oil Rubbed Bronze Rod
Benjamin Moore Paint
Home Office Design Ideas with Painted Wood Floors and Slate Floors
7
