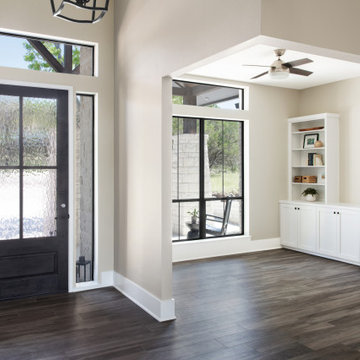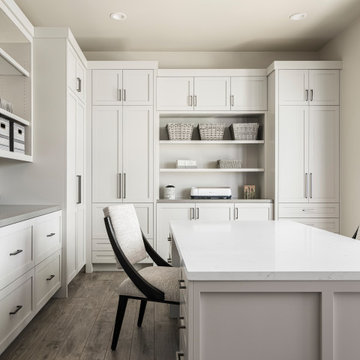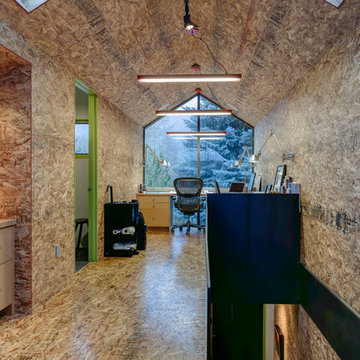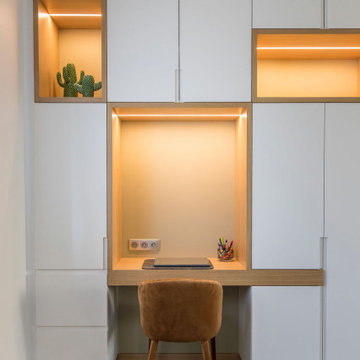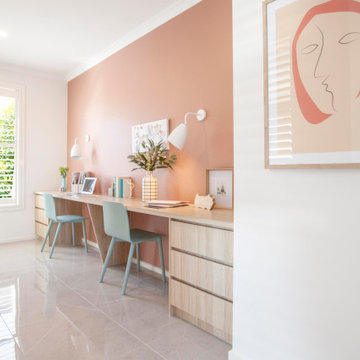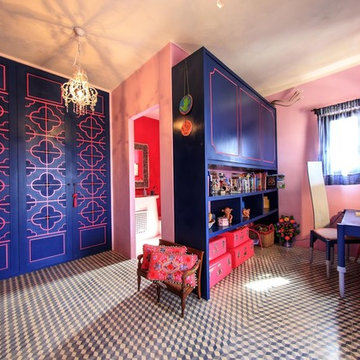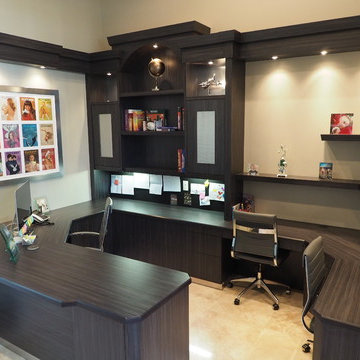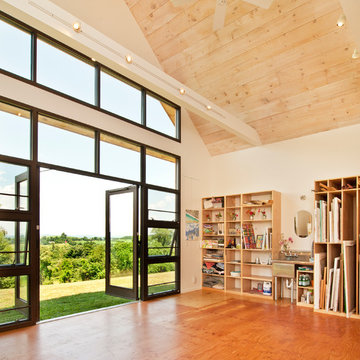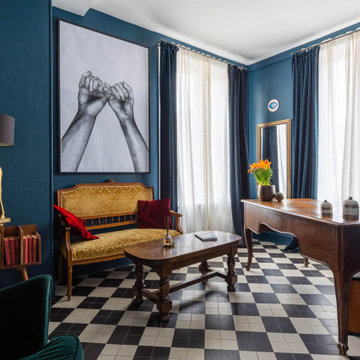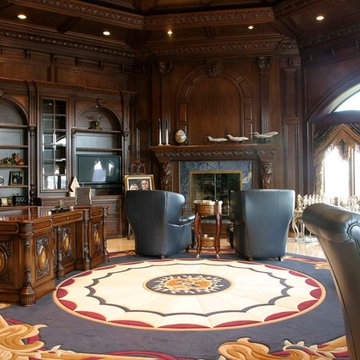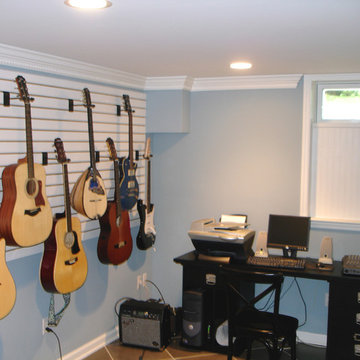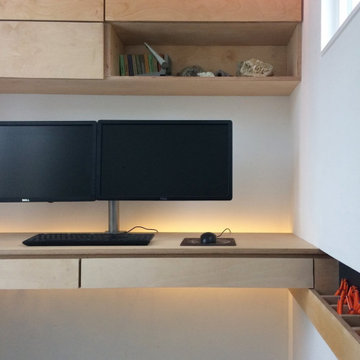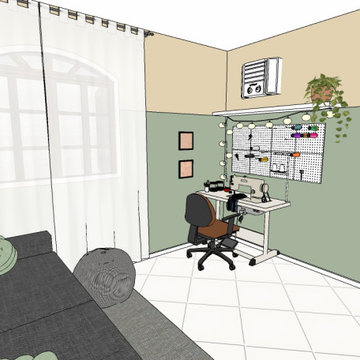Home Office Design Ideas with Plywood Floors and Ceramic Floors
Refine by:
Budget
Sort by:Popular Today
221 - 240 of 2,296 photos
Item 1 of 3
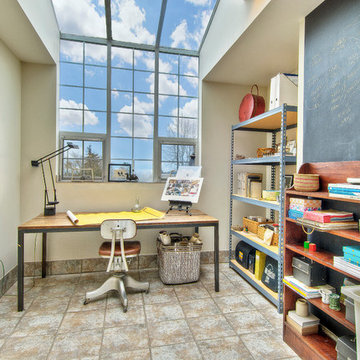
Studio using industrial shelving from big box home improvement store and custom table.
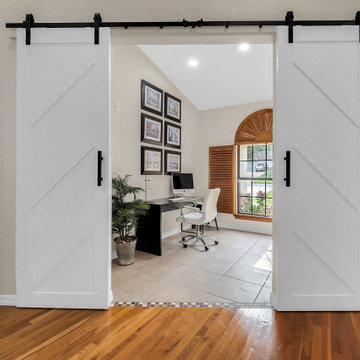
We completely updated this home from the outside to the inside. Every room was touched because the owner wanted to make it very sell-able. Our job was to lighten, brighten and do as many updates as we could on a shoe string budget. We started with the outside and we cleared the lakefront so that the lakefront view was open to the house. We also trimmed the large trees in the front and really opened the house up, before we painted the home and freshen up the landscaping. Inside we painted the house in a white duck color and updated the existing wood trim to a modern white color. We also installed shiplap on the TV wall and white washed the existing Fireplace brick. We installed lighting over the kitchen soffit as well as updated the can lighting. We then updated all 3 bathrooms. We finished it off with custom barn doors in the newly created office as well as the master bedroom. We completed the look with custom furniture!
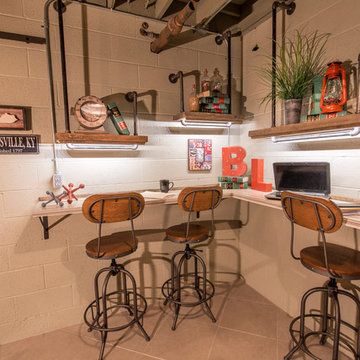
Pipes and rustic wood was used to create this interesting shelving over the work counter. LED tape lighting was used under each shelf to add task lighting to the space.
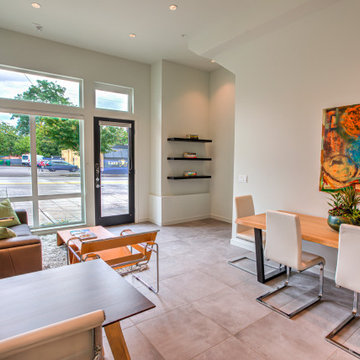
Modern work-live space. Flex space built-in for investment potential or additional space
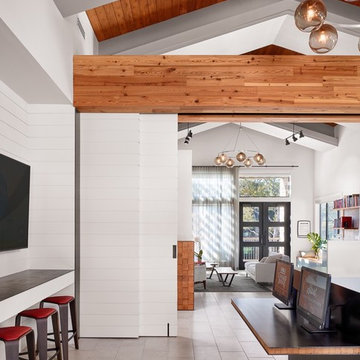
Separation in style, when desired. Lead door movement causes successive doors to follow along. Eliminates channels and trip hazard on floor.
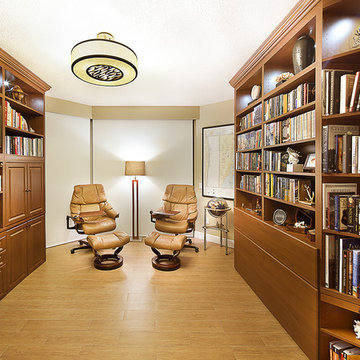
This room functions as a guest bedroom, a fully functional home office for two and a library. The custom cabinetry is configured to seamlessly transition from one function to the next.
Janel Kilnisan Photography
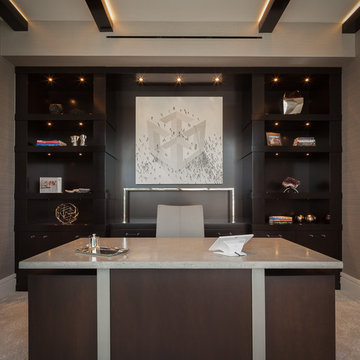
The study desk of walnut supports a concrete top . The credenza and shelves are lit individually to accent personal memorabilia and illuminate the artwork. The beams are uplit for architectural interest and privacy is obtained by a door rolling on exterior stainless hardware.
•Photo by Argonaut Architectural•
Home Office Design Ideas with Plywood Floors and Ceramic Floors
12
