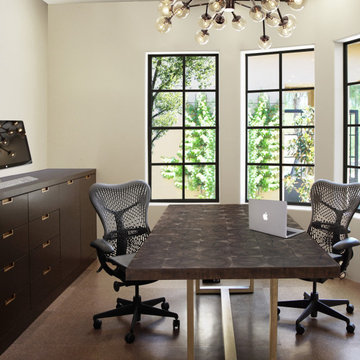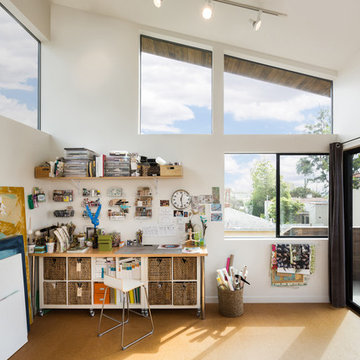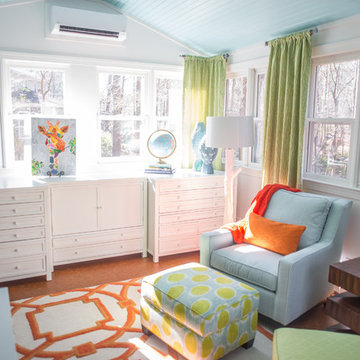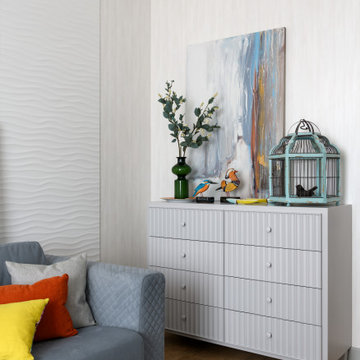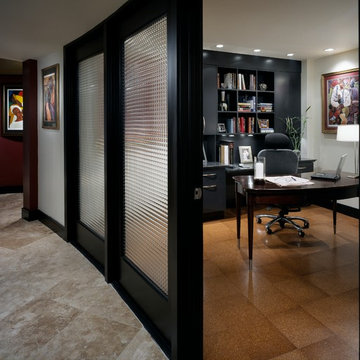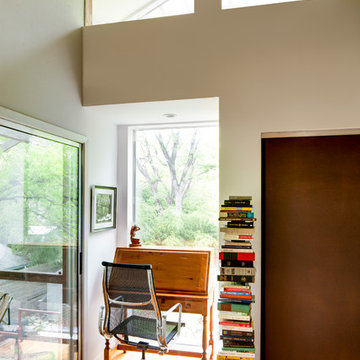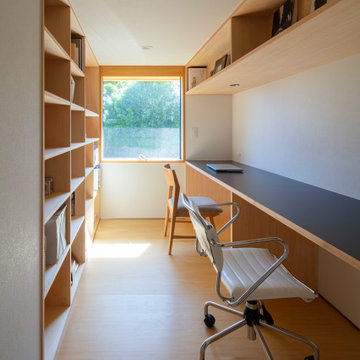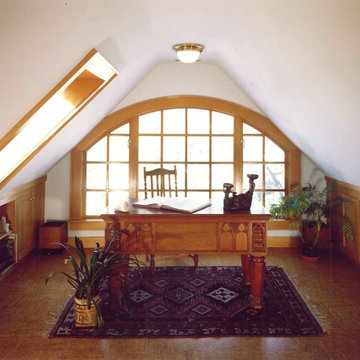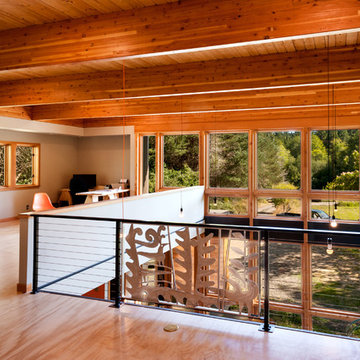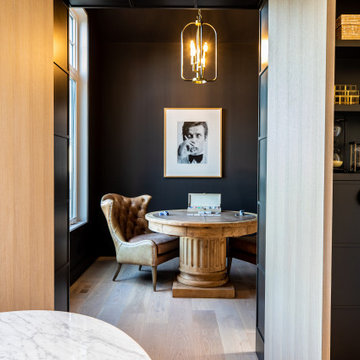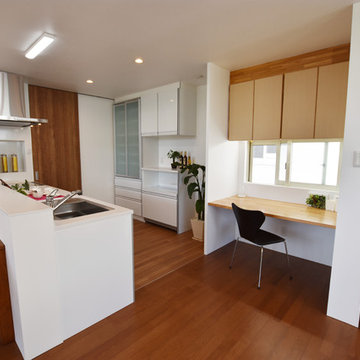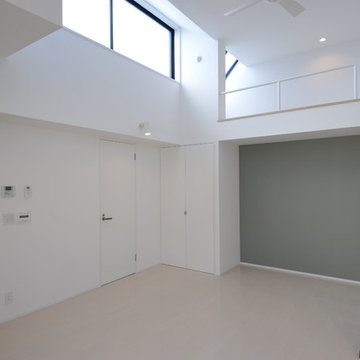Home Office Design Ideas with Plywood Floors and Cork Floors
Refine by:
Budget
Sort by:Popular Today
121 - 140 of 628 photos
Item 1 of 3
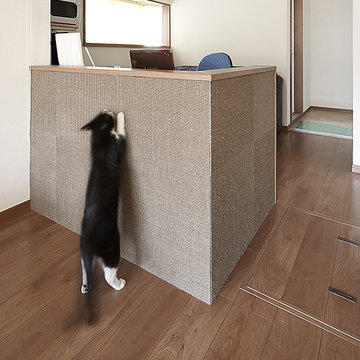
リビングの一角に作った奥様のワークスペース。
間仕切りの腰壁にサイザル麻タイルを貼り、3匹の猫たちが思う存分爪を砥げるようにした。
こちらも工事が終わるとすぐに嬉しそうに爪を砥ぎ始めた。
この大爪とぎを作って以降、家具や壁紙など他の場所で爪を砥がれる被害が無くなった。施工後5年以上経ってもこの爪とぎは健在である。
(右奥に見えるのがペットコーナー)
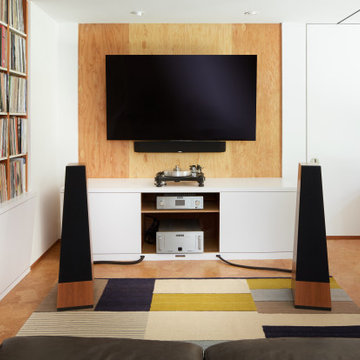
Our client had a 1930’s two car garage and a dream. He wanted a private light filled home office, enough space to have friends over to watch the game, storage for his record collection and a place to listen to music on the most impressive stereo we’ve ever seen. So we took on the challenge to design the ultimate man cave: we peeled away layers of the wall and folded them into casework - a workstation with drawers, record shelving with storage below for less aesthetic items, a credenza with a coffee setup and requisite bourbon collection, and a cabinet devoted to cleaning and preserving records. We peeled up the roof as well creating a new entry and views out into the bucolic garden. The addition of a full bathroom and comfy couch make this the perfect place to chill…with or without Netflix.
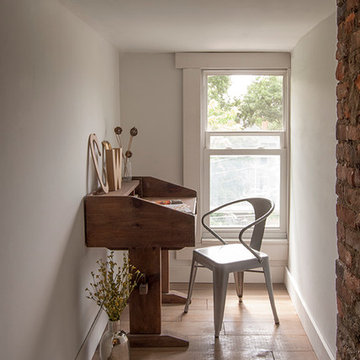
Photo: Adrienne DeRosa © 2015 Houzz
At the opposite end of the attic, a dormer is reclaimed as the perfect spot for catching up on paperwork or jotting down thoughts. The antique desk becomes a statement piece when placed in the otherwise minimal space.
Once the space was gutted, the couple cut and fit planks of plywood in lieu of conventional hardwood flooring. The wide-cut planks create ambiance for the entire attic and lend to the couple's hands-on aesthetic.
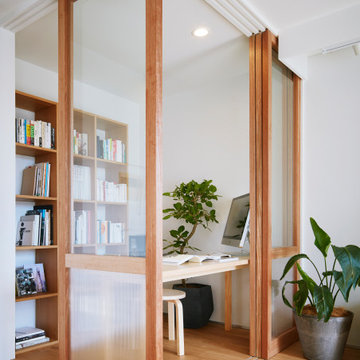
築18年のマンション住戸を改修し、寝室と廊下の間に10枚の連続引戸を挿入した。引戸は周辺環境との繋がり方の調整弁となり、廊下まで自然採光したり、子供の成長や気分に応じた使い方ができる。また、リビングにはガラス引戸で在宅ワークスペースを設置し、家族の様子を見守りながら引戸の開閉で音の繋がり方を調節できる。限られた空間でも、そこで過ごす人々が様々な距離感を選択できる、繋がりつつ離れられる家である。(写真撮影:Forward Stroke Inc.)
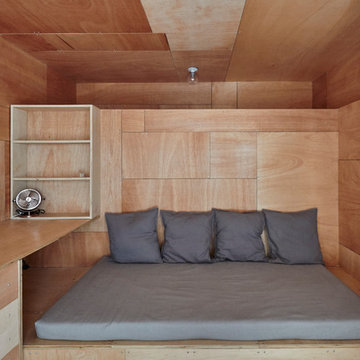
The goal of this gut renovation was to create three isolated rooms: main bedroom and two small working studios. Each studio has custom made furniture for sleeping, as well as working tables and closets. Both can be used as a guest bedroom, if necessary.
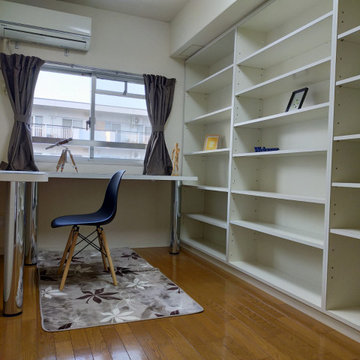
5帖程の部屋に造り付けでL字型机と壁面一杯の書棚を設置し、在宅勤務にもぴったりの設えとしました。
ミッドセンチュリー調の椅子は脚先にクッション材は付けてありますが、念の為ラグも敷き床にキズが付かないようにとしました。
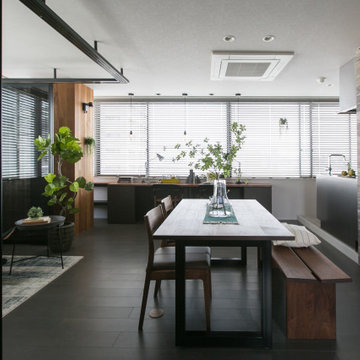
45㎡程の築30年程のマンションリノベーション工事。
1room→1ldkに変更しました。
オフィス又は1ldkの居室としても使用可能。
男性のオフィスらしく、モダンでちょっとカジュアルをなブルックリンスタイルをテーマにデザインしています。
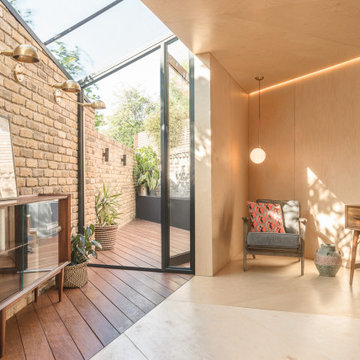
Glass Skylight-to-Door leads out to the patio, and the remaining interior is clad in plywood.
Home Office Design Ideas with Plywood Floors and Cork Floors
7
