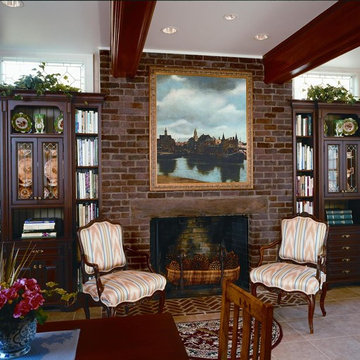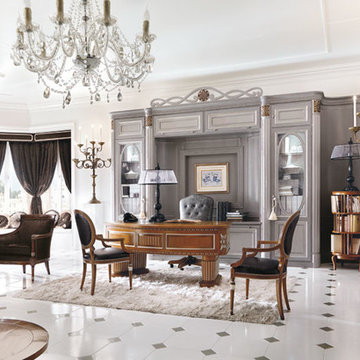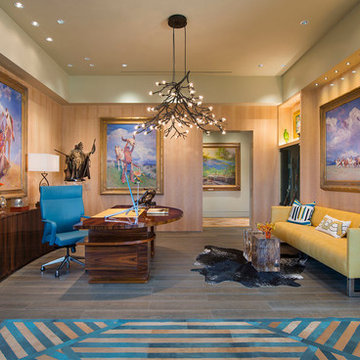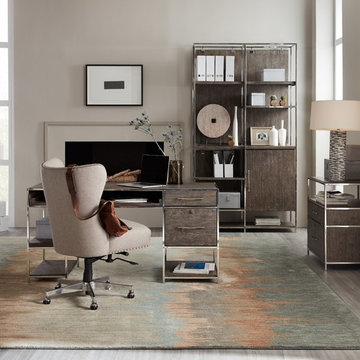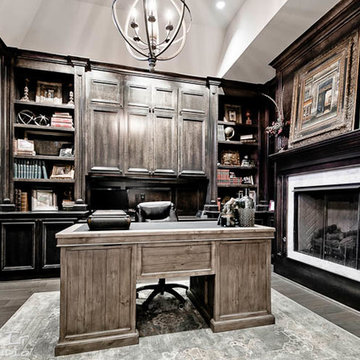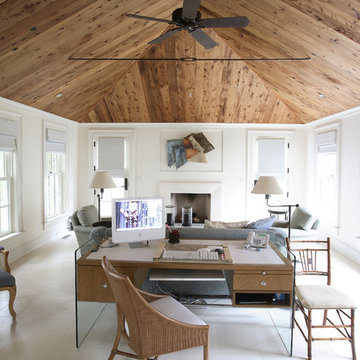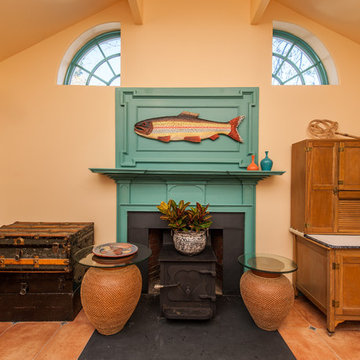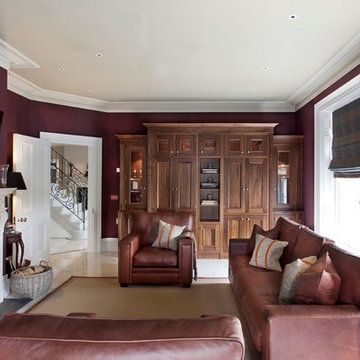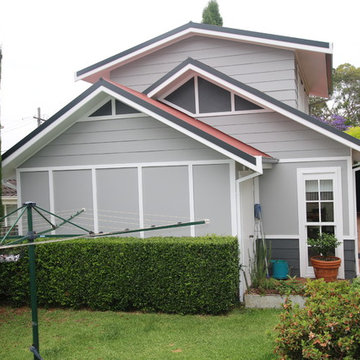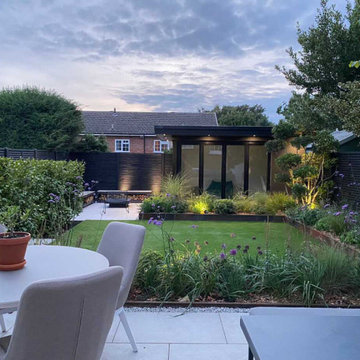Home Office Design Ideas with Porcelain Floors and a Standard Fireplace
Refine by:
Budget
Sort by:Popular Today
1 - 20 of 32 photos
Item 1 of 3

I worked with my client to create a home that looked and functioned beautifully whilst minimising the impact on the environment. We reused furniture where possible, sourced antiques and used sustainable products where possible, ensuring we combined deliveries and used UK based companies where possible. The result is a unique family home.
An informal seating area around the fireplace with custom joinery created to display family treasures and keepsakes whilst hiding family essentials in the cupboards beneath.
Beautiful antique rugs and furniture make this home really special but not so precious that the dog and young children aren't welcome.

This formal study is the perfect setting for a home office. Large wood panels and molding give this room a warm and inviting feel. The gas fireplace adds a touch of class as you relax while reading a good book or listening to your favorite music.
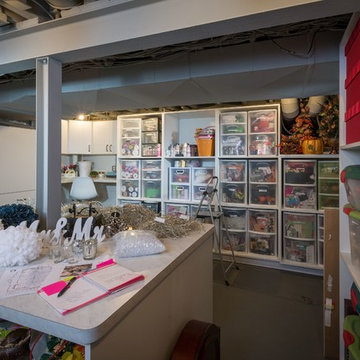
Basement remodel with semi-finished adjacent craft room, bathroom, and 2nd floor laundry / cedar closet. Salesperson Jeff Brown. Project Manager Dave West. Interior Designer Carolyn Rand. In-house design Brandon Okone
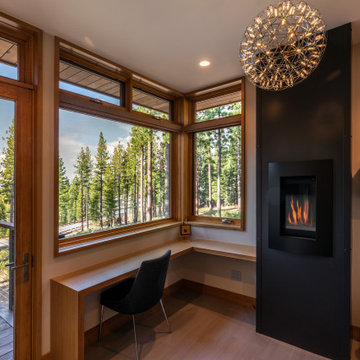
A modern home office was designed to be a private space to work, be creative, and to relax enjoying the mountain views. A tall black metal clad fireplace creates a cozy environment during the cold snowy months. Principal designer Emily Roose designed the floating box bookcase for this avid reader and artist.
Photo courtesy © Martis Camp Realty & Paul Hamill Photography
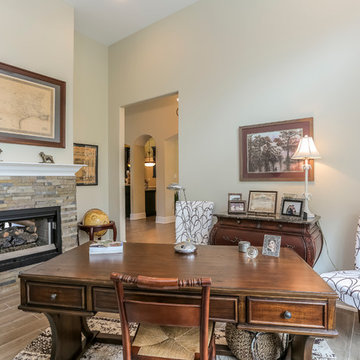
This sun-washed office harmoniously combines contemporary accents with antique southern charm. Careful consideration to the color palette prevents discord; allowing for bold graphic patterns on the parson's chairs and rug to play harmoniously with genteel antiques. The sea grass baskets offer concealment for cords and data cables.
Photo credit: www.home-pix.com
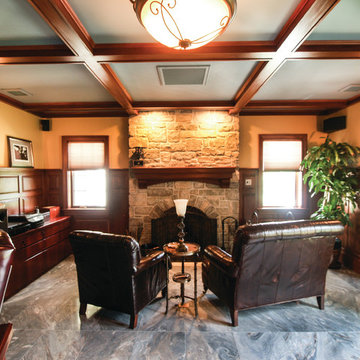
The owners of this beautiful estate home needed additional storage space and desired a private entry and parking space for family and friends. The new carriage house addition includes a gated entrance and parking for three vehicles, as well as a turreted entrance foyer, gallery space, and executive office with custom wood paneling and stone fireplace.
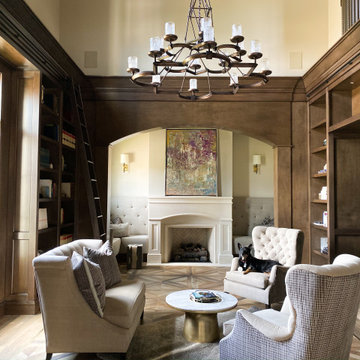
Finishes, Cabinetry, Architectural and Trim Details by Billie Design Studio (Furnishings by others)
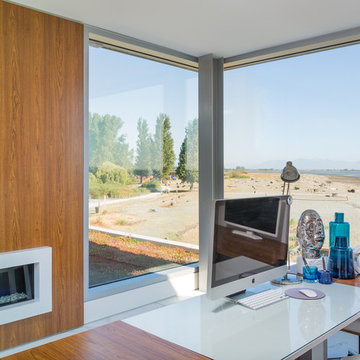
Home office in custom concrete and steel waterfront house. home office is surrounded by one of the homes three living green roofs. Custom office with teak wall panel system desk and 12 foot long floor to ceiling teak cabinet filing and storage. Large office has three seater couch and 2 large reading chairs strategically places in the sunny corner windows.. All corner windows throughout the home have butt joint corners to allows for maximum viewing and seamless open look. Large exposed structural steel columns have been custom painted to match window material to give the home a clean industrial feel. Home office has completer full bathroom with soaker tub,curdles shower with linear drains, wall mounted toilets, architectural pedestal sinks on custom teak wall panel. Full walk in closet with FAR in-suite sauna helps you enjoy the damp cold days. Office has internal speaker stereo system along with LED accent lighting. Truly and executive office with tons of multiple desk and sitting heights for working along with plenty of storage. Enjoy the Aqua Blue accents as the floor to ceiling side windows overlook the homes outdoor 40 foot long aqua blue glass edgeless reflecting pond. Truly a delight to see the sites from this room. John Bentley Photography - Vancouver
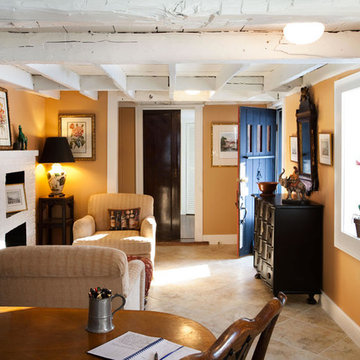
Christopher Kolk
This room was the original tavern when the house was built in 1850. It had dark cheap paneling and an almost black ceiling. I removed the paneling and sheet rocked the walls. The very low ceiling beams were painted white but all the character of the old wood was left to show. This room was always cold so I installed heated floors and 18" sq. porcelain tiles laid on the diagonal that liked like stone to keep the character of the room. The brick fireplace was old and dirty so it was also painted white with black paint used where the original fireplace and ovens had been.
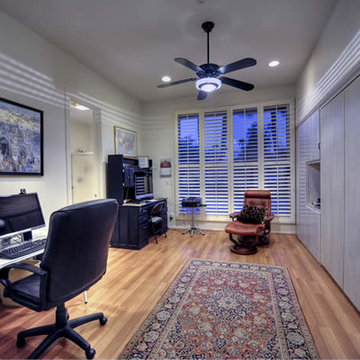
Modern/Contemporary Luxury Home By Fratantoni Interior Designer!
Follow us on Twitter, Facebook, Instagram and Pinterest for more inspiring photos and behind the scenes looks!!
Home Office Design Ideas with Porcelain Floors and a Standard Fireplace
1
