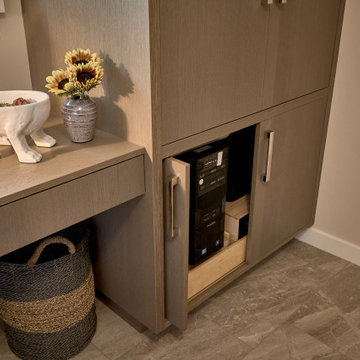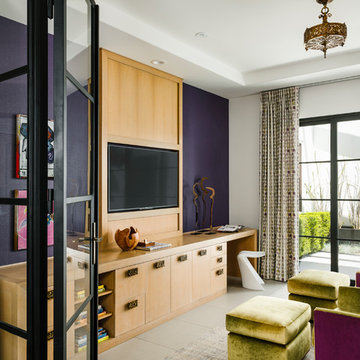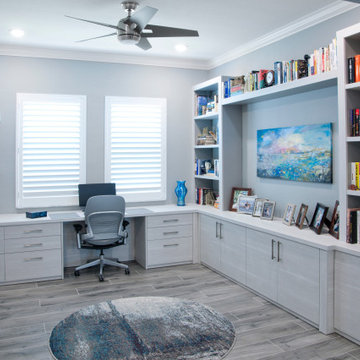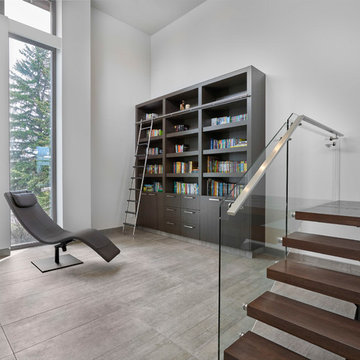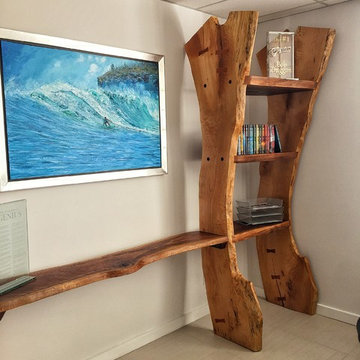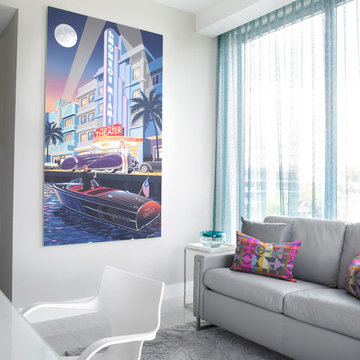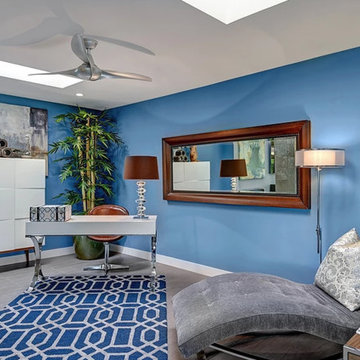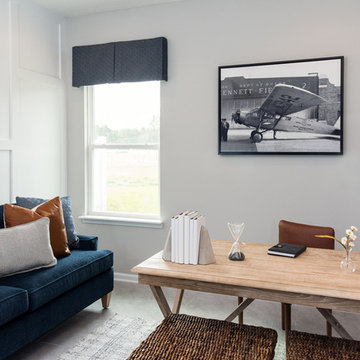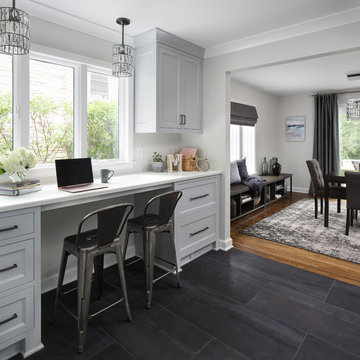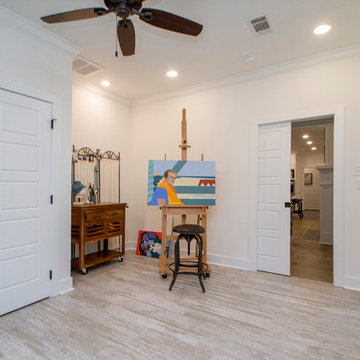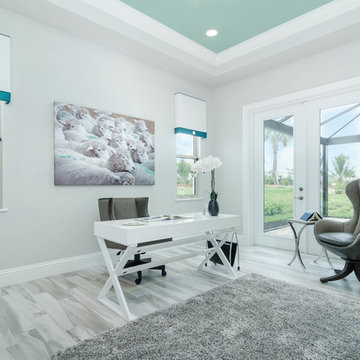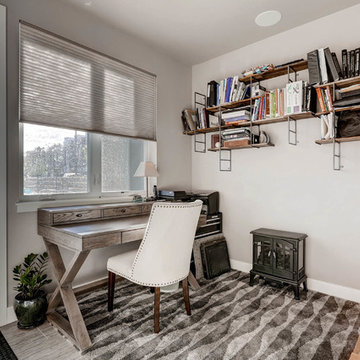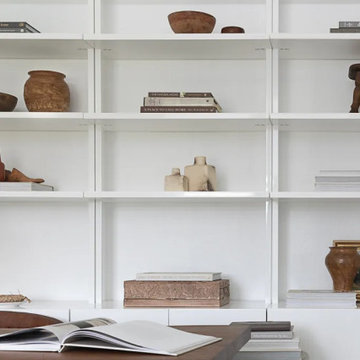Home Office Design Ideas with Porcelain Floors and Grey Floor
Refine by:
Budget
Sort by:Popular Today
101 - 120 of 528 photos
Item 1 of 3
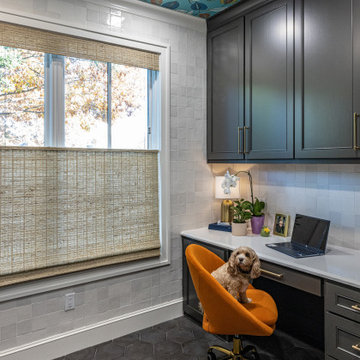
Designing with a pop of color was the main goal for this space. This second kitchen is adjacent to the main kitchen so it was important that the design stayed cohesive but also felt like it's own space. The walls are tiled in a 4x4 white porcelain tile. An office area is integrated into the space to give the client the option of a smaller office space near the kitchen. Colorful floral wallpaper covers the ceiling and creates a playful scene. An orange office chair pairs perfectly with the wallpapered ceiling. Dark colored cabinetry sits against white tile and white quartz countertops.
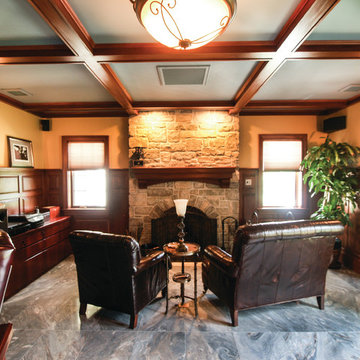
The owners of this beautiful estate home needed additional storage space and desired a private entry and parking space for family and friends. The new carriage house addition includes a gated entrance and parking for three vehicles, as well as a turreted entrance foyer, gallery space, and executive office with custom wood paneling and stone fireplace.
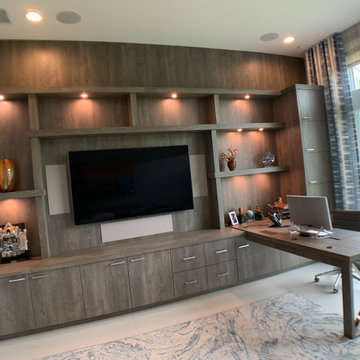
Warm transitional home office featuring file drawers, closed storage, multiple lighted display shelving and expansive desk/work area. Laminate surface areas feature wood grain textures in a durable and attractive finish. Polished chrome hardware and desk support compliments the traditional elements. Desktop features hidden wire channels and pop-up electrical/wi-fi outlets.
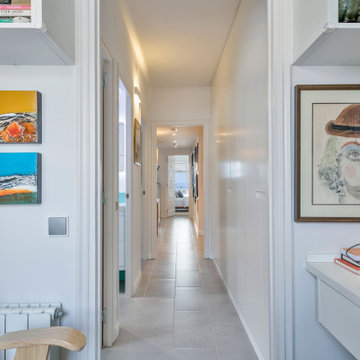
En esta vista, destaca parte de la zona del estudio de Marc, donde se ubicó una librería fabricada a medida en color blanco por Ebanistería Cid. A pesar del pequeño espacio, este “estudio” además de servir como zona de trabajo, tiene capacidad para albergar publicaciones, libros, objetos y algunas obras de arte.
Si alzamos la vista, salimos del estudio al pasillo distribuidor, donde en el lado derecho del mismo fabricado tambien a medida por Ebanistería Cid. podemos ver un gran armario lacado en blanco satinado, con tiradores embutidos de estilo contemporáneo. De la iluminación de esta escena se encarga el aplique modelo Rec Doble Mini de Arkos Light en 2700K.
En esta ultima perspectiva, podemos observar el pavimento del suelo de toda la vivienda, un gres porcelanico de origen en color gris mate de un tono claro, que no fue actualizado por deseo de mis clientes.
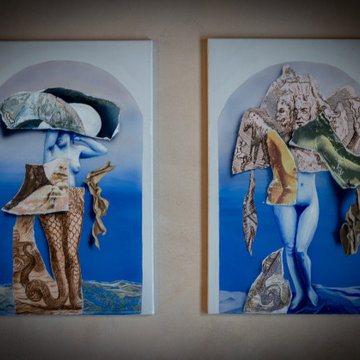
Questo immobile d'epoca trasuda storia da ogni parete. Gli attuali proprietari hanno avuto l'abilità di riuscire a rinnovare l'intera casa (la cui costruzione risale alla fine del 1.800) mantenendone inalterata la natura e l'anima.
Parliamo di un architetto che (per passione ha fondato un'impresa edile in cui lavora con grande dedizione) e di una brillante artista che, con la sua inseparabile partner, realizza opere d'arti a quattro mani miscelando la pittura su tela a collage tratti da immagini di volti d'epoca. L'introduzione promette bene...
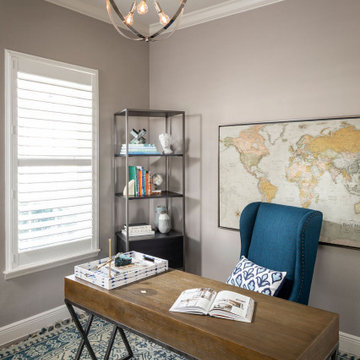
This room finds balance in the use of industrial looking desk and bookcase paired with a classic wingback chair and oriental wool rug.
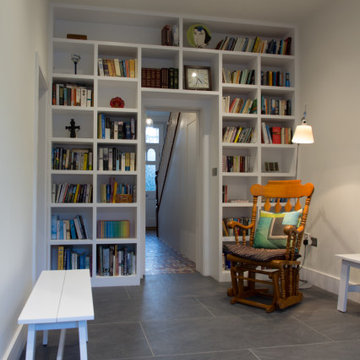
Built in shelving around the pocket door to hallway makes use of this transitory space and creates a snug/reading area between the hall, utility and new kitchen extension.
Home Office Design Ideas with Porcelain Floors and Grey Floor
6
