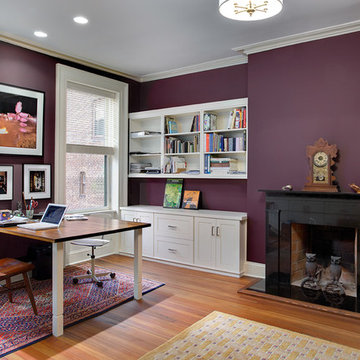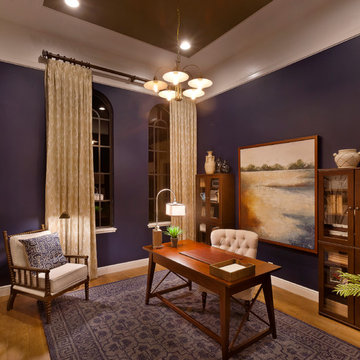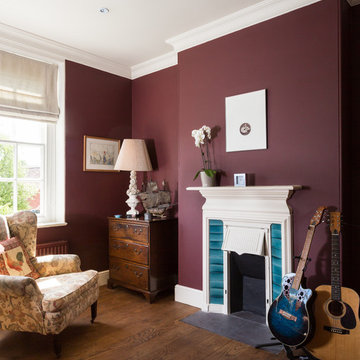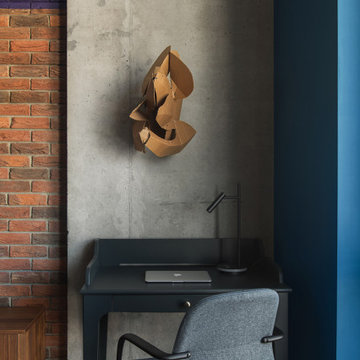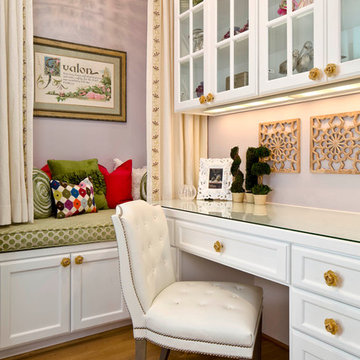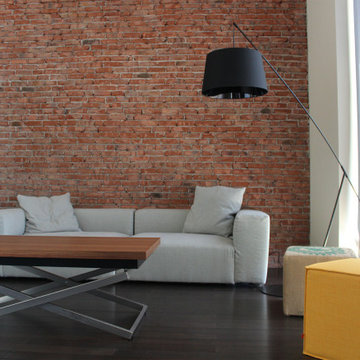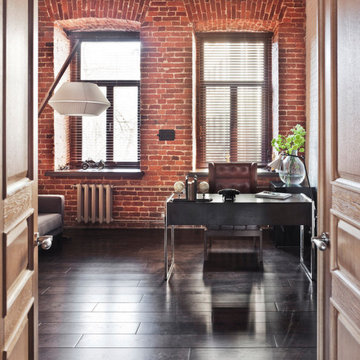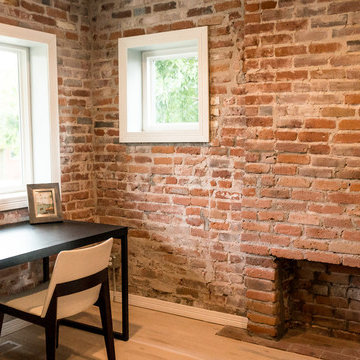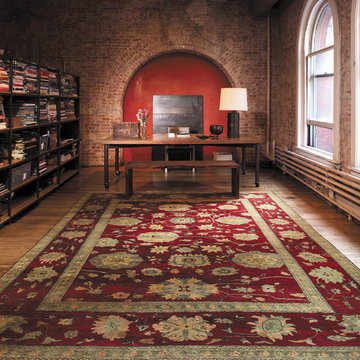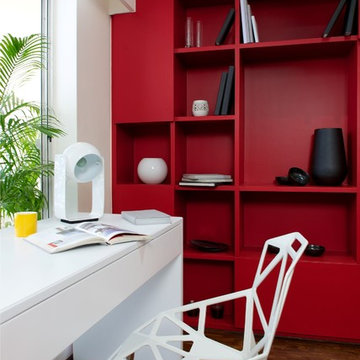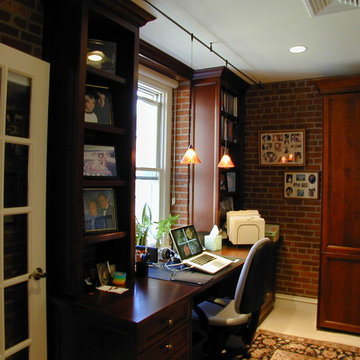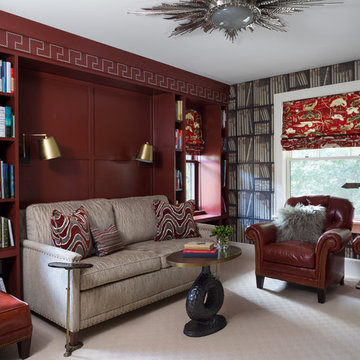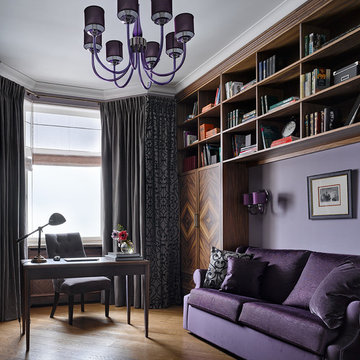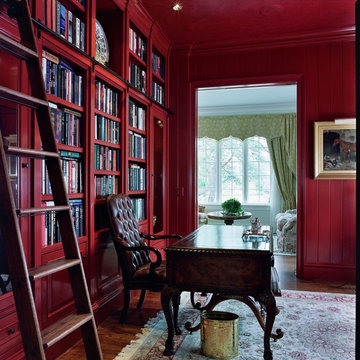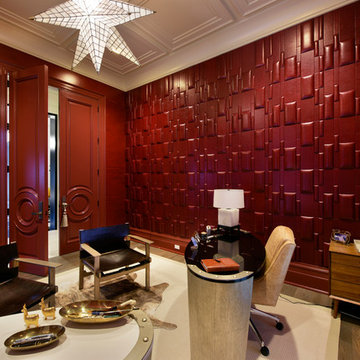Home Office Design Ideas with Purple Walls and Red Walls
Refine by:
Budget
Sort by:Popular Today
41 - 60 of 921 photos
Item 1 of 3
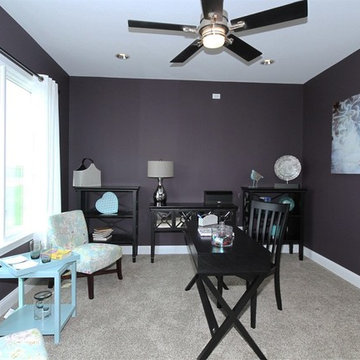
Arundel Custom Home
Ashwood Park
Naperville, IL
Indian Prairie School District 204
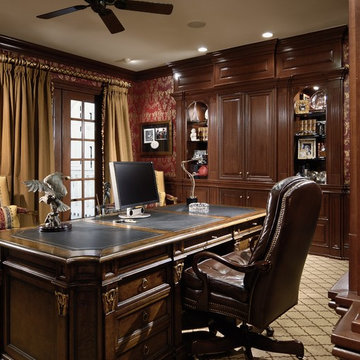
This home office features wainscoting, chair rail, and crown by Banner's Cabinets. The display/storage unit has fluted and paneled pilasters, a soft eyebrow arch with frame bead at the open display sections, and a linear molding applied to the door frames of the doors in the center section. The upper paneled header and lower display section are separated by a piece of crown molding. The upper crown continues around the room, and the chair rail serves as a counter edge profile at the cabinets for a totally integrated look.
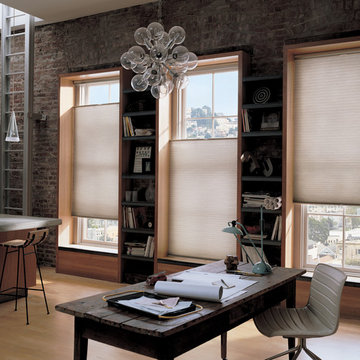
Duette®
The original single- and double-honeycomb Duette® shades come in multiple cell sizes, a horizontal or Vertiglide™ vertical orientation, and a range of light-control options from sheer to opaque.
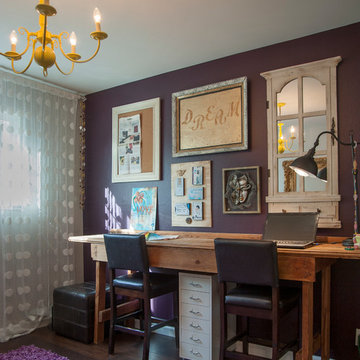
click here to see BEFORE photos / AFTER photos http://ayeletdesigns.com/sunnyvale17/
Photos credit to Arnona Oren Photography
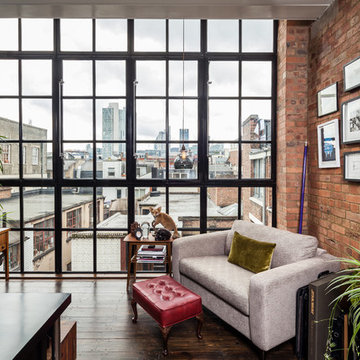
An extension to one of the last original warehouse buildings remaining in East London.
The existing building was a three-storey warehouse building, previously used as art gallery with live/work accommodation. The extension is set back from the front slightly to create a new balcony to the artist’s studio, and set flush to the rear of the office space creating a dramatic full-height, full-width glazed elevation taking in the breathtaking views of the City.
Although the existing building is not listed, it is situated in a Conservation Area so it was crucial to work closely with the Conservation Department to develop a sensitive approach to the aesthetic of the architecture and materiality of the external appearance. The chosen materials palette was purposefully simple, high quality, and complementary to the surrounding architecture, featuring a full height “Crittall” style steel window screen to the rear as well as a brick and slate front facade facing the square.
Client: Private
Location: East London
Status: Completed
Photography: Simon Maxwell
Home Office Design Ideas with Purple Walls and Red Walls
3
