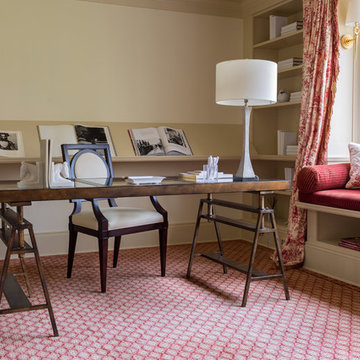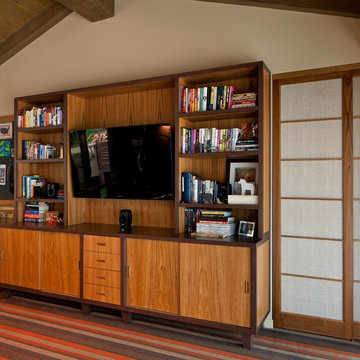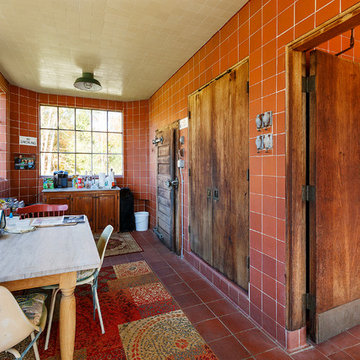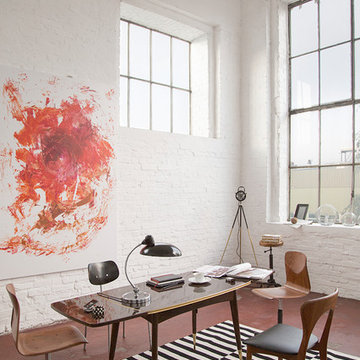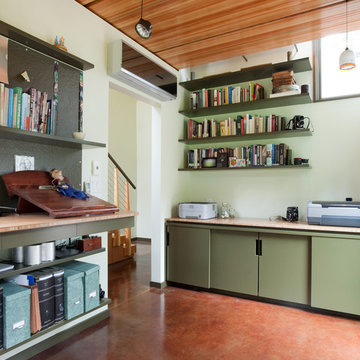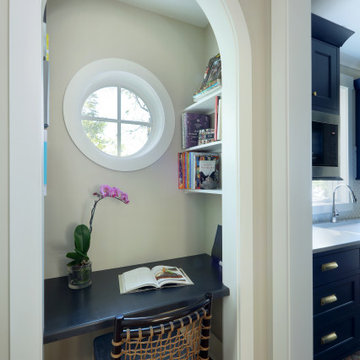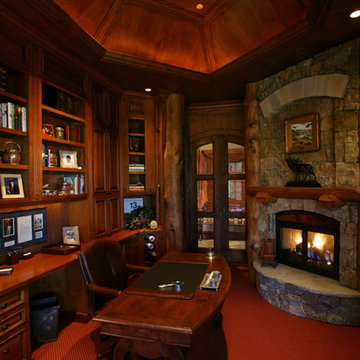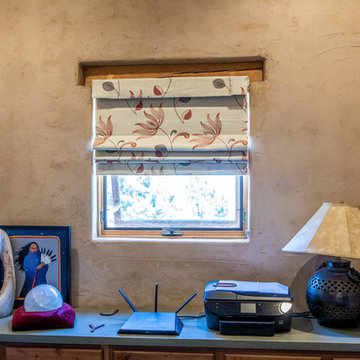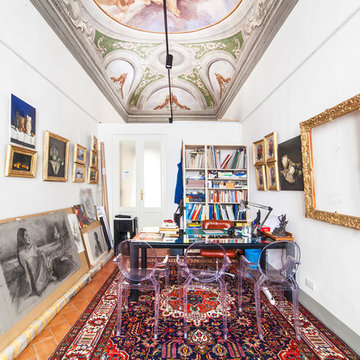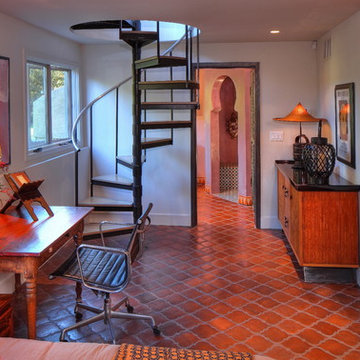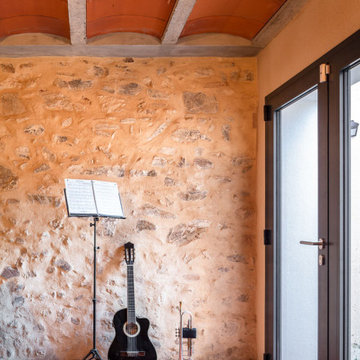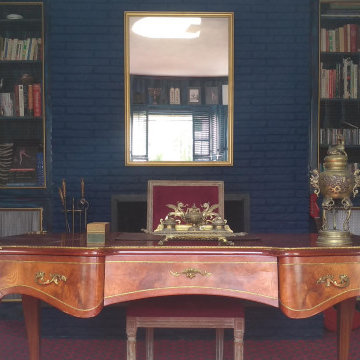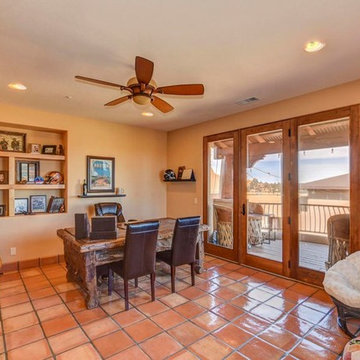Home Office Design Ideas with Red Floor and Turquoise Floor
Refine by:
Budget
Sort by:Popular Today
41 - 60 of 246 photos
Item 1 of 3
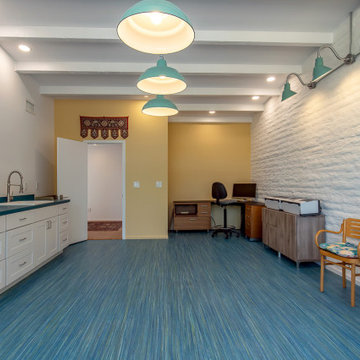
This space was always designated as a Studio, as was indicated on the original drawings of the house from 1968. This space worked well for the new Owner, herself an artist.
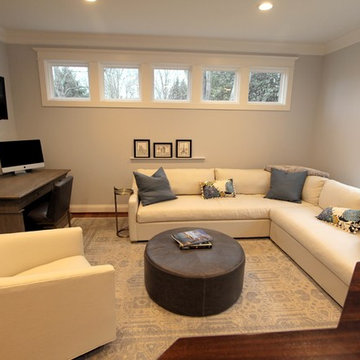
Holistic Home Renovation - Series 5: "The Office/Sitting Room"
The old "Walled-in" and unwanted dining room was opened up and now serves as a home office/sitting room. Light grabbing transom windows were added and snazzy brazilian cherry flooring supports the cozy furnishings. #weathershieldwindows #braziliancherryflooring #transomwindows #ksquaredbuilders #homeoffice
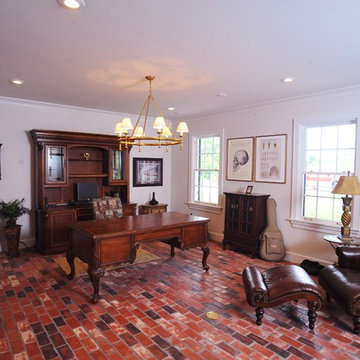
Cozy home office with lots of space to work. The brick paver flooring really sets the room off.
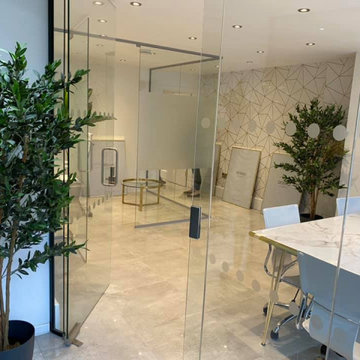
Buckhurst Hill office refurb, the client needed it to be completed in just 7 days!
This very tight project took a lot of organizing, fast track deliveries, and precise scheduling of tradesmen.
Also, at the last hour, the client realized their work tables were delayed for 10 weeks so we built them (minus 1 set of table legs due to go today) and still managed to stay within the 7-day schedule! Even with all the extras that were requested along the way, we are happy to say...WE DID IT!
Our client is over the moon. Check out the before and after pics below, and the video on the next post ...what do you think?
Bishop Ltd - When Performance Counts!
0208 926 2010
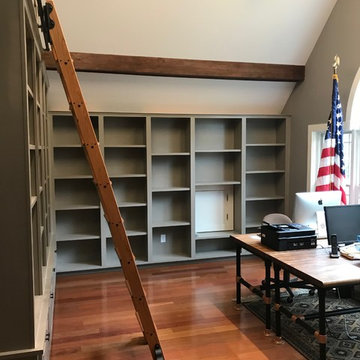
Custom built library with a removable ladder. All units were made from maple veneered plywood with solid maple face frames. The ladder was made from cherry stock and finishing to match the cherry flooring.
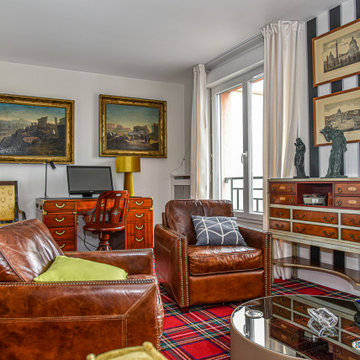
Le client disposait déjà d’un appartement dans l’immeuble. Voyant plus grand, il avait décidé de déménager jusqu’à ce qu’il apprenne la mise en vente du logement voisin : un intérieur décoré par nous-même quatre ans auparavant ! Il ne lui en fallut pas plus pour acquérir le bien, avec un objectif : fusionner les deux appartements.
L’appartement de la voisine
Gros plan d’abord sur l’appartement de la voisine. Le séjour, la cuisine et l’entrée ont été totalement détruits. À la place se dresse aujourd’hui une suite parentale ! Très masculine, l’ambiance mélange les bleus et les matières feutrées : moquette épaisse au sol, papier peint au mur, velours des rideaux, tissus feutrés de la literie…
Attenant à l’espace nuit, deux dressings réalisé sur-mesure, dont l’un laisse apparaître une porte ajourée. Cette dernière dissimule la chaudière originelle du logement (conservée en l’état avec son évacuation), dans l’hypothèse où l’appartement se scinderait à nouveau.
L’appartement du client
Bis repetita dans l’appartement du client, où nous avons tout cassé ! Les deux chambres existantes sont devenues un bureau de style anglais, qui se distingue notamment par sa moquette écossaise en provenance directe du Royaume-Uni et par son mobilier en bois de bateau. Leurs intonations rouges confèrent à l’endroit tout son caractère britannique, aussi original que cosy.
Ambiance différente dans le séjour, où notre architecte d’intérieur a imaginé une ambiance qui fait rimer contemporain avec masculin.
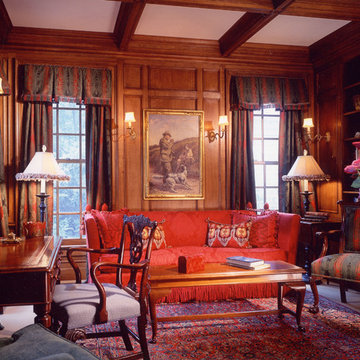
Wood paneled study
“Home Design and Superior Interiors Competition - 'Renovations & Additions' and 'Residences Award' Winners", A.I.A. and ASID Pittsburgh with Pittsburgh Magazine.
Traditional Building Magazine, “New Traditions: Building and Restoring the Period Home”, Volume 12 / Number 3, May / June 1999
Pittsburgh Magazine, “1999 Home Design and Superior Interiors Competition”, March 1999
Pittsburgh Post-Gazette, “Homes and Gardens”, Donald Miller, February 1999
Home Office Design Ideas with Red Floor and Turquoise Floor
3
