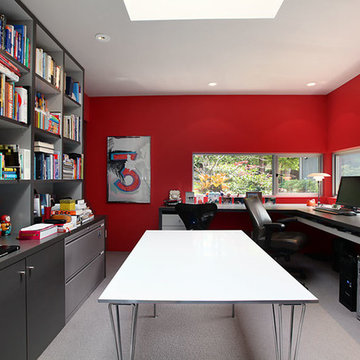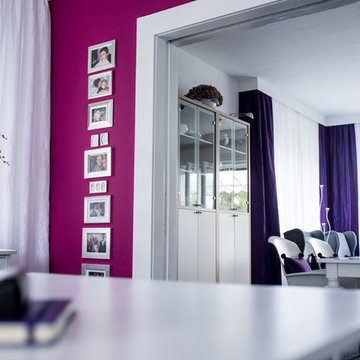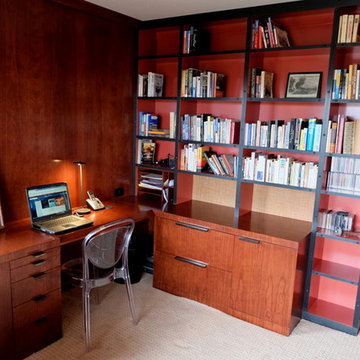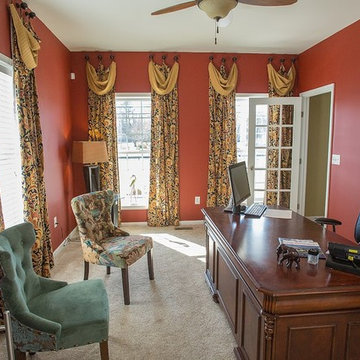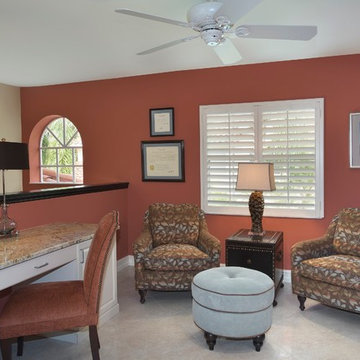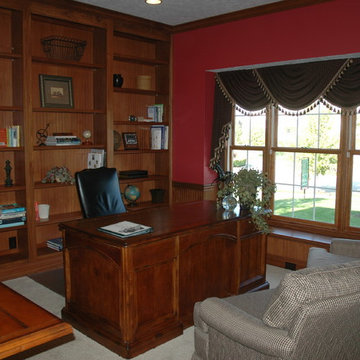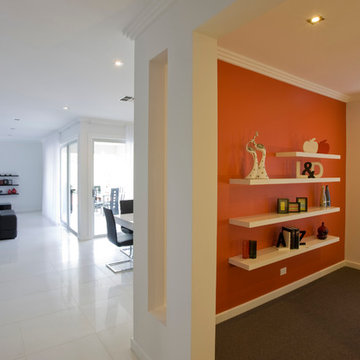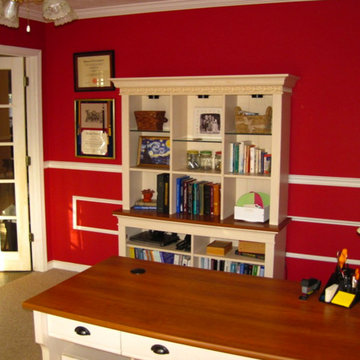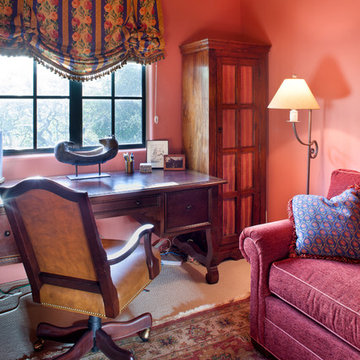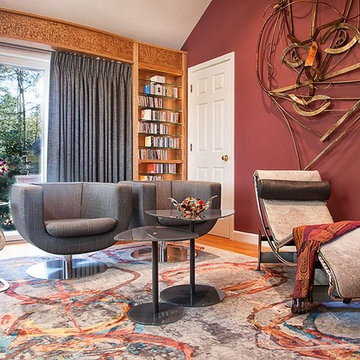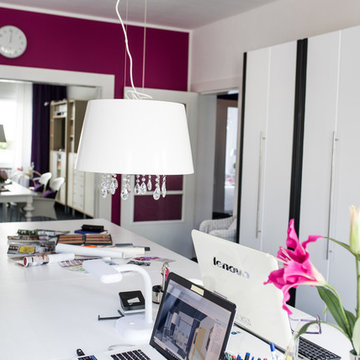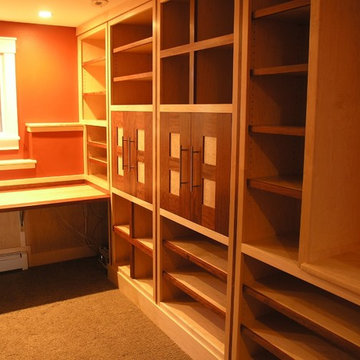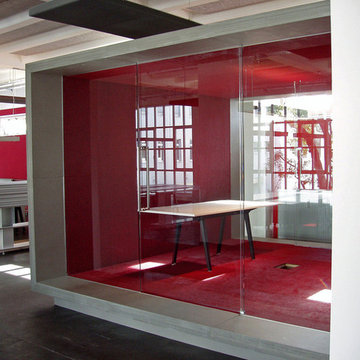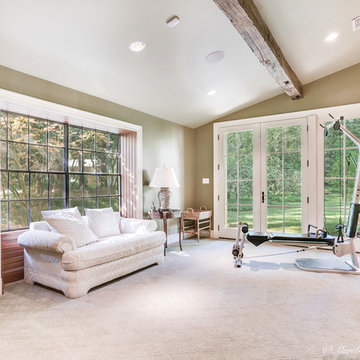Home Office Design Ideas with Red Walls and Carpet
Refine by:
Budget
Sort by:Popular Today
41 - 60 of 75 photos
Item 1 of 3
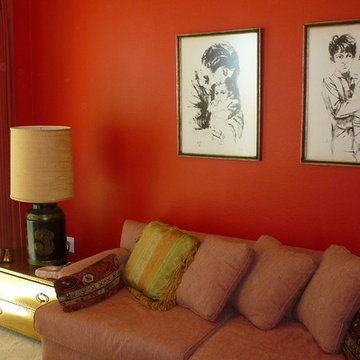
The intimate sofa and ottoman grouping provides space for guests to sit and chat or watch tv. The sofa opens to accommodate overnight guests. Ottomans are wonderful space savers; they can be used for resting tired feet, extra seating, or as a coffee table. Photo by Robin Lechner Designs
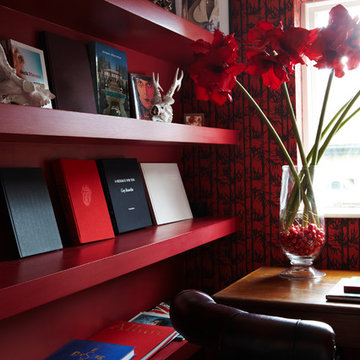
Study with Rectory Red (shelving) and Bamboo Wallpaper - version No.212 Blazer (currently archived).
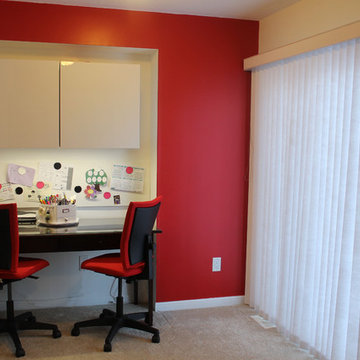
Durable hardwood study desk "Simply Wood" with a glass top for protection. Double upper cabinets "Ikea" to store all the school supplies! In addition to magnet board to add all important notes !
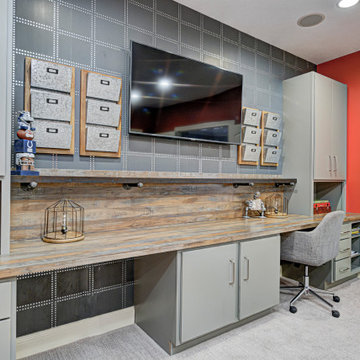
This home renovation project transformed unused, unfinished spaces into vibrant living areas. Each exudes elegance and sophistication, offering personalized design for unforgettable family moments.
In this spacious office oasis, every inch is devoted to productivity and comfort. From ample desk space to abundant storage, it's a haven for focused work. Plus, the plush sofa is perfect for moments of relaxation amidst productivity.
Project completed by Wendy Langston's Everything Home interior design firm, which serves Carmel, Zionsville, Fishers, Westfield, Noblesville, and Indianapolis.
For more about Everything Home, see here: https://everythinghomedesigns.com/
To learn more about this project, see here: https://everythinghomedesigns.com/portfolio/fishers-chic-family-home-renovation/
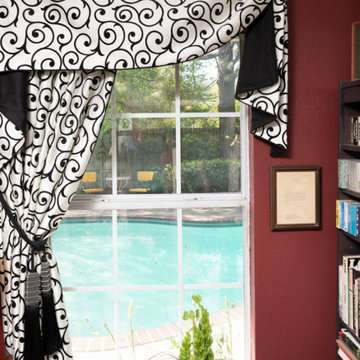
A closeup of the assymmetrical Moreland valance and tied back drapery panel. Design by Linda H. Bassert, Masterworks Window Fashions & Design, LLC. Photography by Miller Photography Inc. Fabrication by Cord N Pleat Design. Flower arrangement by Mrs. DeHaven's Flower Shop.
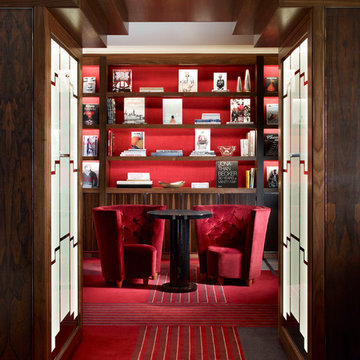
The inspiration for the space came from a desire to combine elegance with the art deco style which Claridge’s masters so well. The space includes a library of carefully selected books and quiet corners to encourage discreet discussions and is accessible to all Claridge’s residents 24/7.
Home Office Design Ideas with Red Walls and Carpet
3
