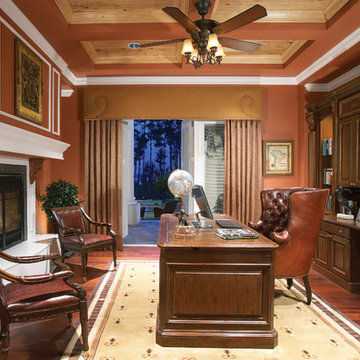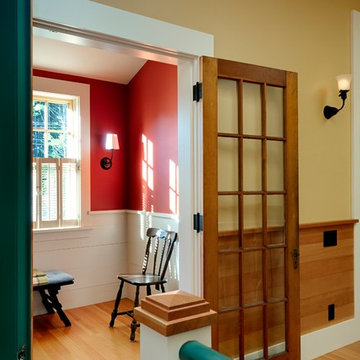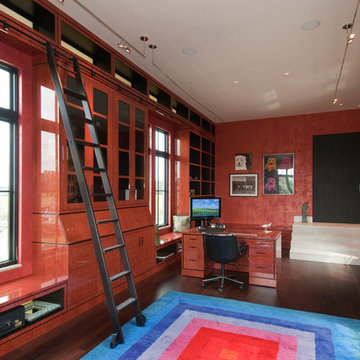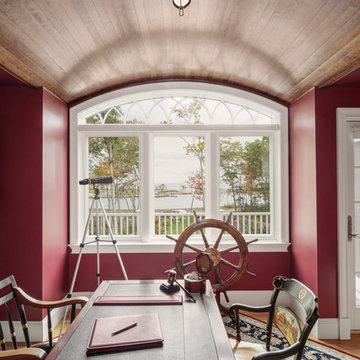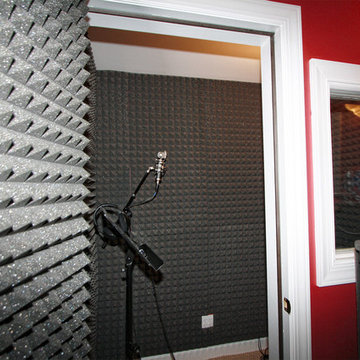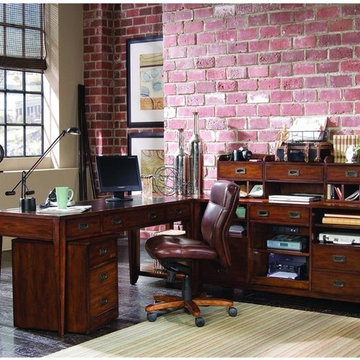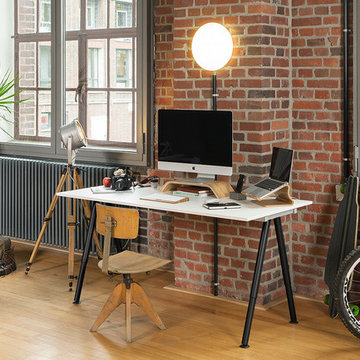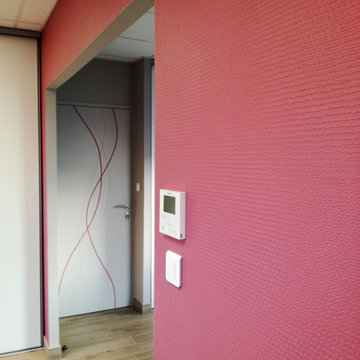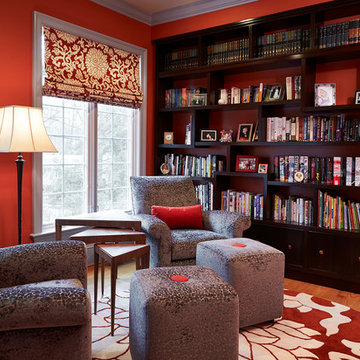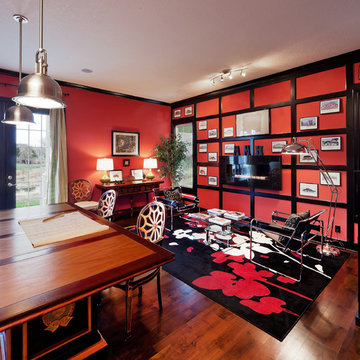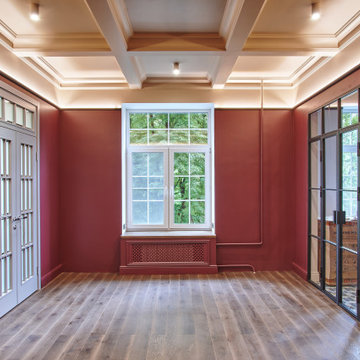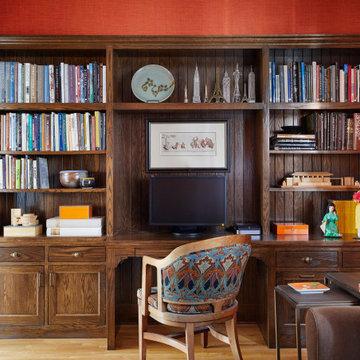Home Office Design Ideas with Red Walls
Refine by:
Budget
Sort by:Popular Today
121 - 140 of 632 photos
Item 1 of 2
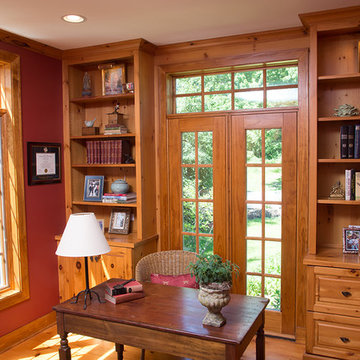
A library and study for the lake house.
Alex Claney Photography, LauraDesignCo for photo shoot styling.
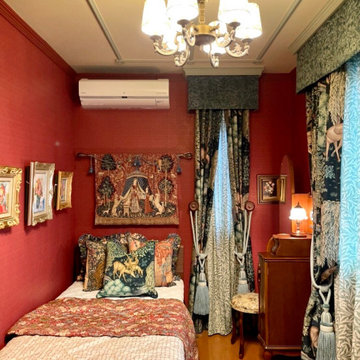
中世のインテリアが好きという奥様。ヒアリングしていくと一般的な中世というより、ウィリアムモリスが描く中世の世界観だとわかりました。 古い書物が並ぶ本棚やウィリアムモリスのファブリックや壁紙をメインにイギリス商材を合わせてとことん再現。手持ちの家具に合うインテリアをご提案いたしました。
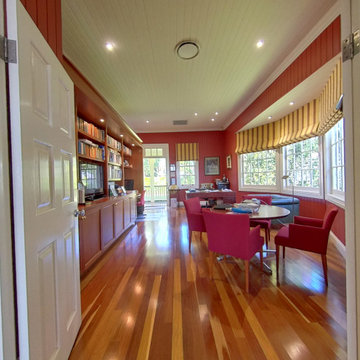
1912 Heritage House in Brisbane inner North suburbs. Red walls home office, with bay window and french doors. Built in bookcases, high ceilings and timber flooring. Prestige Renovation project by Birchall & Partners Architects.
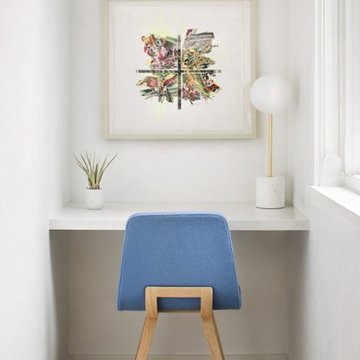
Aptly titled Artist Haven, our Boulder studio designed this private home in Aspen's West End for an artist-client who expresses the concept of "less is more." In this extensive remodel, we created a serene, organic foyer to welcome our clients home. We went with soft neutral palettes and cozy furnishings. A wool felt area rug and textural pillows make the bright open space feel warm and cozy. The floor tile turned out beautifully and is low maintenance as well. We used the high ceilings to add statement lighting to create visual interest. Colorful accent furniture and beautiful decor elements make this truly an artist's retreat.
---
Joe McGuire Design is an Aspen and Boulder interior design firm bringing a uniquely holistic approach to home interiors since 2005.
For more about Joe McGuire Design, see here: https://www.joemcguiredesign.com/
To learn more about this project, see here:
https://www.joemcguiredesign.com/artists-haven
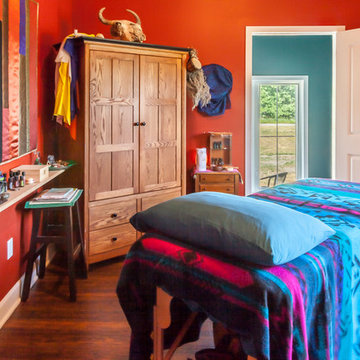
The garage was transformed into a serene massage-therapy space for our entrepreneurial home-owner.
Photo by Stephanie J Robertson
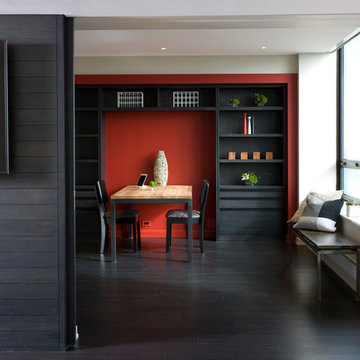
View from Living Room to home office through open sliding wall panels, Leslie Schwartz Photography
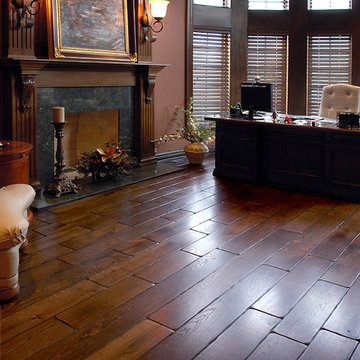
From the rustic Tuscan floor to an elegantly carved mantel to the dramatic main staircase, woodgrain is celebrated in this richly hued home. For added interest, a diamond patterned border of Marrón Emperador marble completes the dining room floor. Floor: 6-3/4” wide-plank Vintage French Oak | Rustic Character | Victorian Collection | Tuscany edge | color Coffee Brown | Semi-Gloss Waterborne Poly. For more information please email us at: sales@signaturehardwoods.com
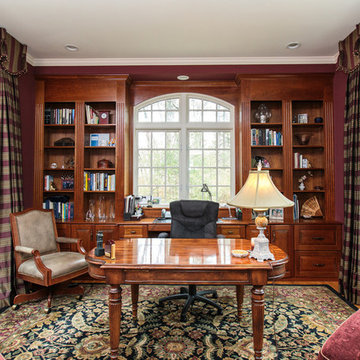
A grand foyer with a sweeping staircase sets the stage for the refined interior of this stunning shingle and stone Colonial. The perfect home for entertaining with formal living and dining rooms and a handsome paneled library. High ceilings, handcrafted millwork, gleaming hardwoods, and walls of windows enhance the open floor plan. Adjacent to the family room, the well-appointed kitchen opens to a breakfast room and leads to an octagonal, window-filled sun room. French doors access the deck and patio and overlook two acres of professionally landscaped grounds. The second floor has generous bedrooms and a versatile entertainment room that may work for in-laws or au-pair. The impressive master suite includes a fireplace, luxurious marble bath and large walk-in closet. The walk-out lower level includes something for everyone; a game room, family room, home theatre, fitness room, bedroom and full bath. Every room in this custom-built home enchants.
Home Office Design Ideas with Red Walls
7
