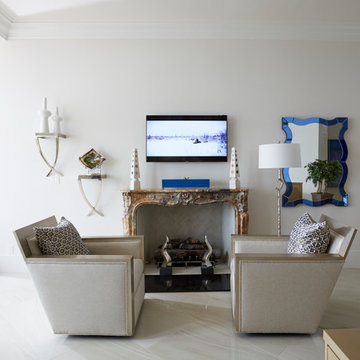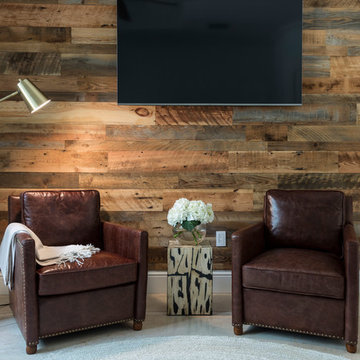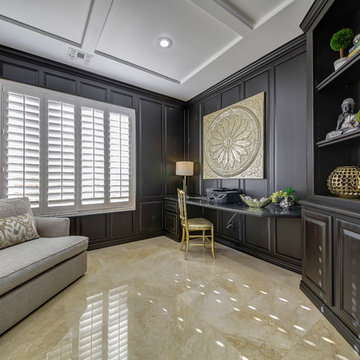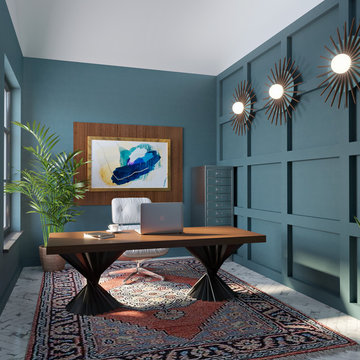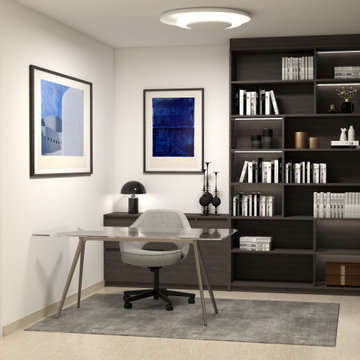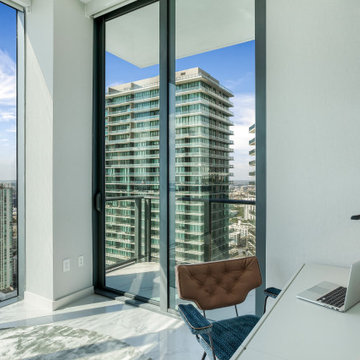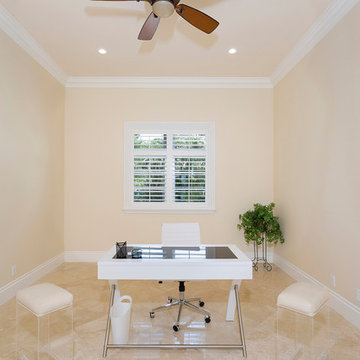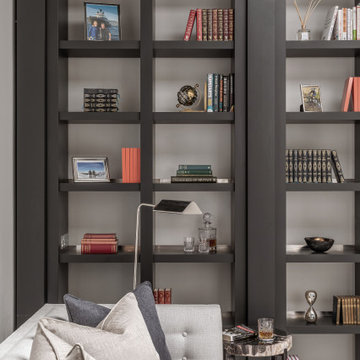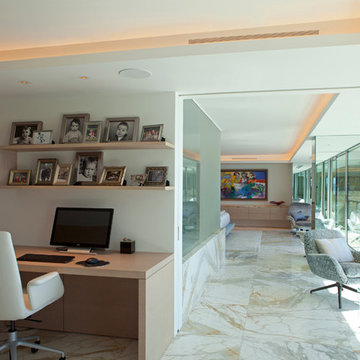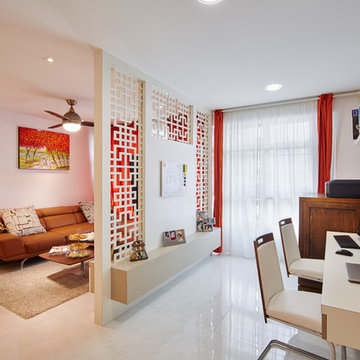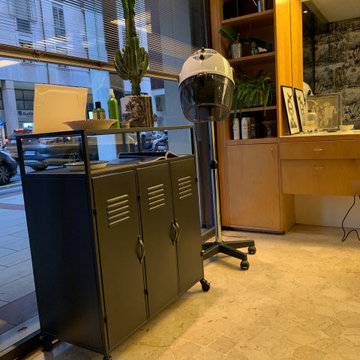Home Office Design Ideas with Slate Floors and Marble Floors
Refine by:
Budget
Sort by:Popular Today
221 - 240 of 717 photos
Item 1 of 3
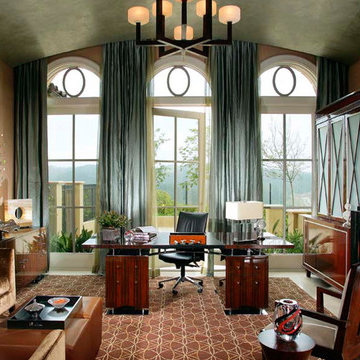
ASID award winning power office reminiscent of the art deco styling of French designer Emile-Jacques Ruhlman. Judges ruled it a high-tech room that is polished and lush; a refreshing balance of masculinity and elegant contemporary style.
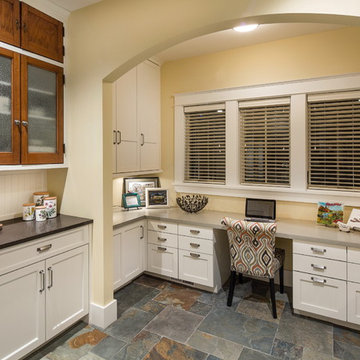
This room serves as the home office as well as pantry space, located just off of the kitchen. The stained doors in the upper cabinets were reused from the original house.
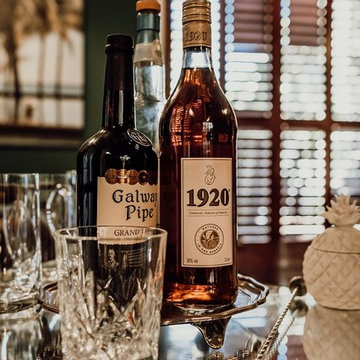
Our clients wanted a mancave with a British Colonial style, which was achieved using traditional & masculine furnishings such as chesterfield sofas & armchairs, deep green accents, bankers lamps and luxurious rugs. Stud detailing adds to the masculine and traditional style of the furnishings. Velvet cushions are a luxurious and high end accessory. Sun filters in through the timber plantation shutters. The glass & bronze bar cart are a welcome invitation to cocktail hour.
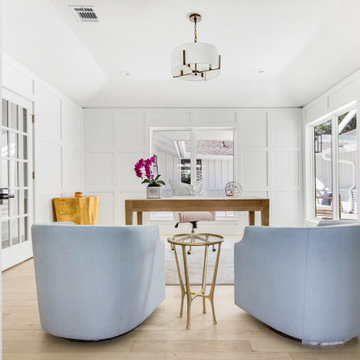
Experience the latest renovation by TK Homes with captivating Mid Century contemporary design by Jessica Koltun Home. Offering a rare opportunity in the Preston Hollow neighborhood, this single story ranch home situated on a prime lot has been superbly rebuilt to new construction specifications for an unparalleled showcase of quality and style. The mid century inspired color palette of textured whites and contrasting blacks flow throughout the wide-open floor plan features a formal dining, dedicated study, and Kitchen Aid Appliance Chef's kitchen with 36in gas range, and double island. Retire to your owner's suite with vaulted ceilings, an oversized shower completely tiled in Carrara marble, and direct access to your private courtyard. Three private outdoor areas offer endless opportunities for entertaining. Designer amenities include white oak millwork, tongue and groove shiplap, marble countertops and tile, and a high end lighting, plumbing, & hardware.
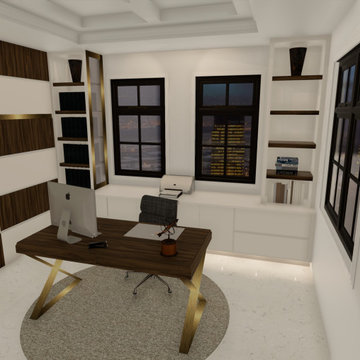
Modern office design , with lots of fantastic features , including wood tones , white cabinets , toe kick lighting , burnished brass fixtures and more
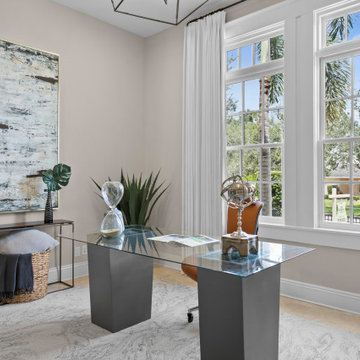
For the spacious living room, we ensured plenty of comfortable seating with luxe furnishings for the sophisticated appeal. We added two elegant leather chairs with muted brass accents and a beautiful center table in similar accents to complement the chairs. A tribal artwork strategically placed above the fireplace makes for a great conversation starter at family gatherings. In the large dining area, we chose a wooden dining table with modern chairs and a statement lighting fixture that creates a sharp focal point. A beautiful round mirror on the rear wall creates an illusion of vastness in the dining area. The kitchen has a beautiful island with stunning countertops and plenty of work area to prepare delicious meals for the whole family. Built-in appliances and a cooking range add a sophisticated appeal to the kitchen. The home office is designed to be a space that ensures plenty of productivity and positive energy. We added a rust-colored office chair, a sleek glass table, muted golden decor accents, and natural greenery to create a beautiful, earthy space.
---
Project designed by interior design studio Home Frosting. They serve the entire Tampa Bay area including South Tampa, Clearwater, Belleair, and St. Petersburg.
For more about Home Frosting, see here: https://homefrosting.com/
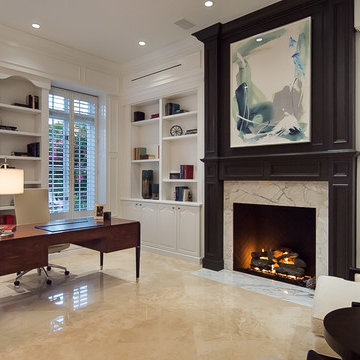
Large open Library/Study with Gas Fireplace, solid wood cabinetry
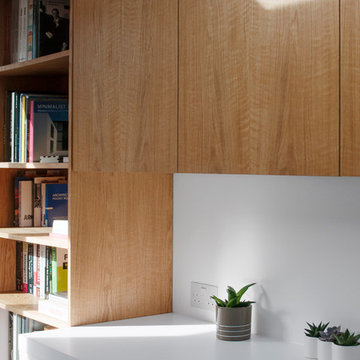
The office has been built at the rear of a terraced house in London. It features two desks and three seats. The joinery unit have been veneered with European oak. The desks are built in and they benefit from a large skylight. A small kitchen and bathroom provide additional services to the office.
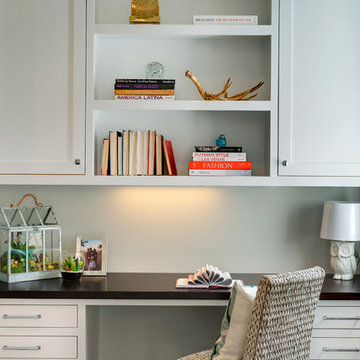
Builder: City Homes Design and Build - Architectural Designer: Nelson Design - Interior Designer: Jodi Mellin - Photo: Spacecrafting Photography
Home Office Design Ideas with Slate Floors and Marble Floors
12
