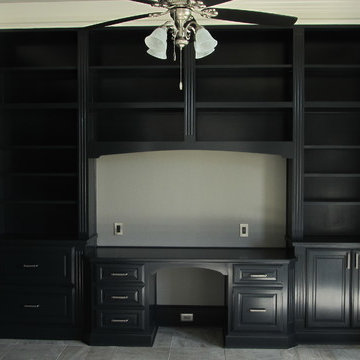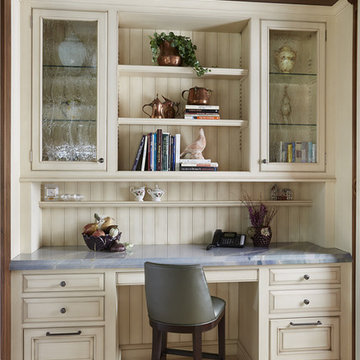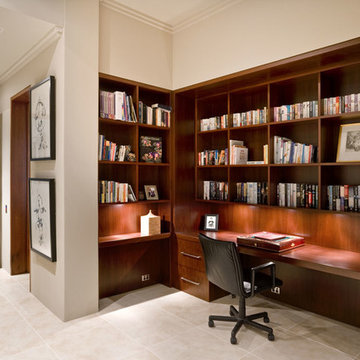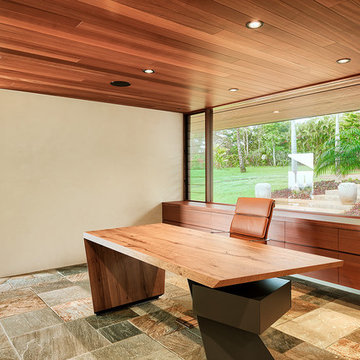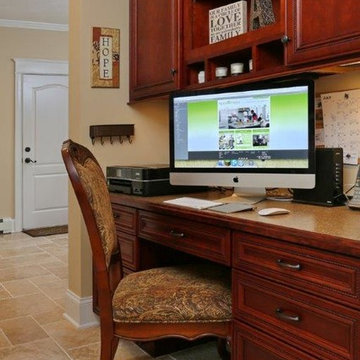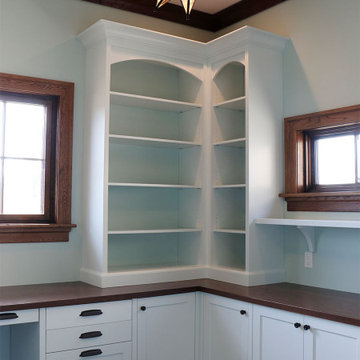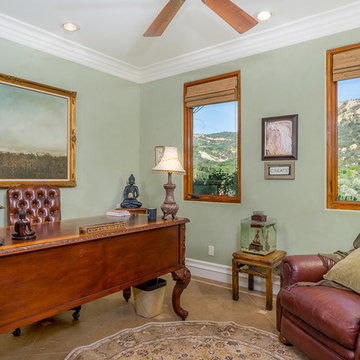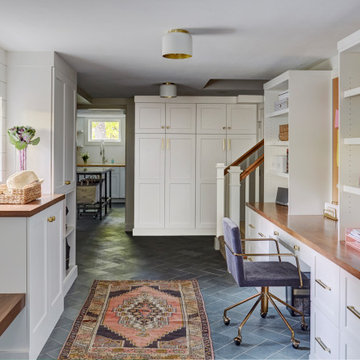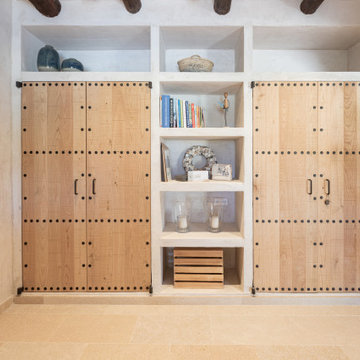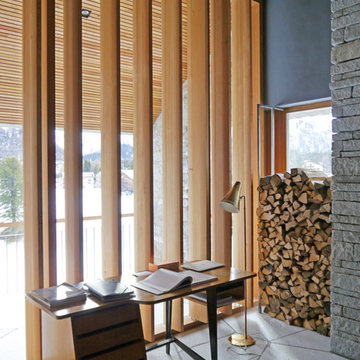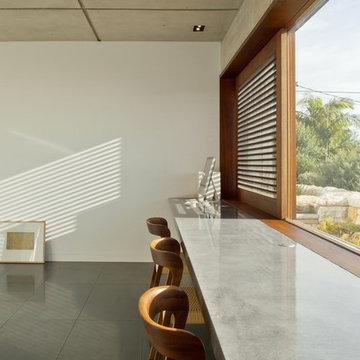Home Office Design Ideas with Slate Floors and Travertine Floors
Refine by:
Budget
Sort by:Popular Today
101 - 120 of 530 photos
Item 1 of 3
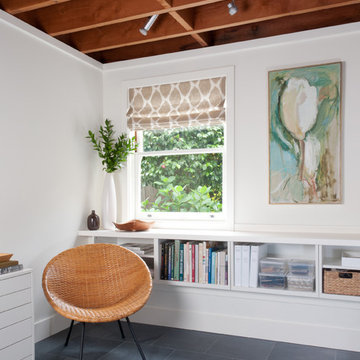
Our focus was to make great use of a garage-level space with a garden view. The design features the 75-year old redwood joists and incorporates ample storage space. // Photographer: Caroline Johnson

This remodel of a mid-century gem is located in the town of Lincoln, MA a hot bed of modernist homes inspired by Gropius’ own house built nearby in the 1940s. By the time the house was built, modernism had evolved from the Gropius era, to incorporate the rural vibe of Lincoln with spectacular exposed wooden beams and deep overhangs.
The design rejects the traditional New England house with its enclosing wall and inward posture. The low pitched roofs, open floor plan, and large windows openings connect the house to nature to make the most of it's rural setting.
Photo by: Nat Rea Photography

The interior of the studio features space for working, hanging out, and a small loft for catnaps.
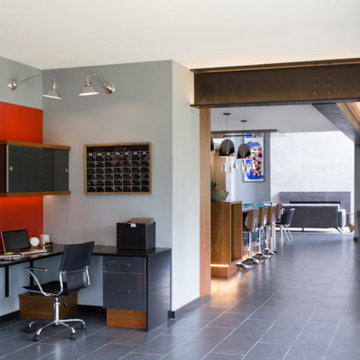
Project by Wiles Design Group. Their Cedar Rapids-based design studio serves the entire Midwest, including Iowa City, Dubuque, Davenport, and Waterloo, as well as North Missouri and St. Louis.
For more about Wiles Design Group, see here: https://www.wilesdesigngroup.com/
To learn more about this project, see here: https://wilesdesigngroup.com/dramatic-family-home
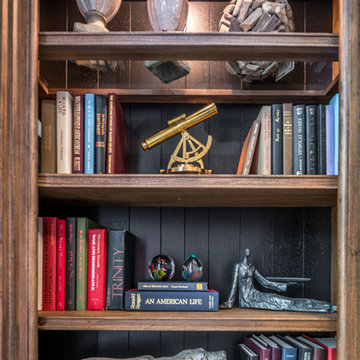
Traditional in design but there is nothing traditional about this office. Tons of natural light pours in from the windows and complements that gorgeous hardwood storage and brings out the little pops of color strategically placed on the shelves. The client came with the huge antique desk that had been passed down form generation to generation and we just had to use it! A great starting point of course but the room needed a little bit of umpiring up with a colorful rug and the divided mirror to make the room feel larger. Who doesn't love the rich colors of the molding too?!
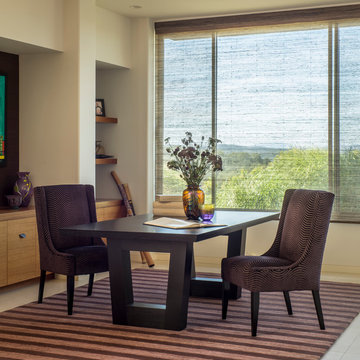
The custom library table doubles as a secondary eating area. CONRAD Grass weave shades filter the late afternoon sun.
Photography: E Andrew McKinney
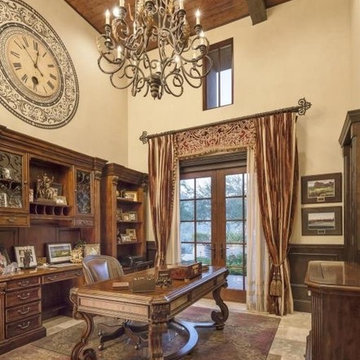
We love this home office with custom built-ins, natural stone floors, custom window treatments and wood ceiling, to name a few of our favorite design elements.
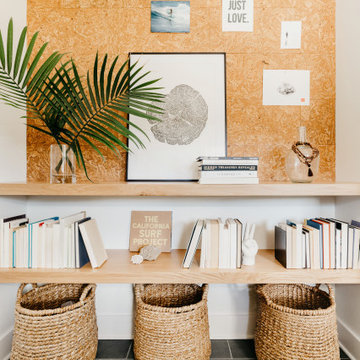
Floating Shelves, Wood Shelves in Office, Book Storage, Cork Wall, Bulletin Board, Baskets, Slate Flooring, White Walls
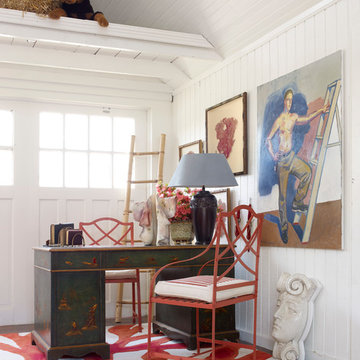
All fabric by Kravet,
Area rug by Global Views
Stencils & Decorative Painting by Brian Leaver,
Upholstery by A. Roberto Cordoba American Interior Services,
Draperies by Barbara M Frank & Assoc, LLC, Cecilia Polido
Photographer by Ellen McDermott
Home Office Design Ideas with Slate Floors and Travertine Floors
6
