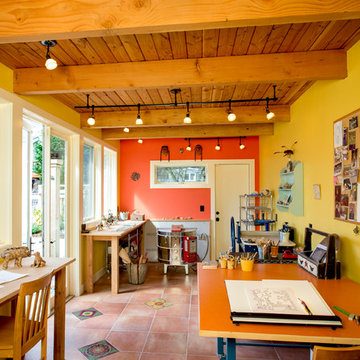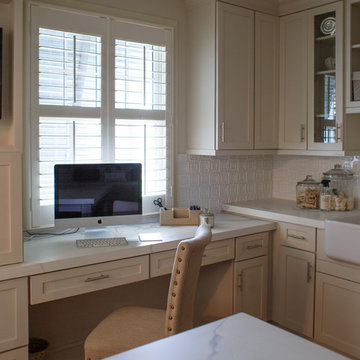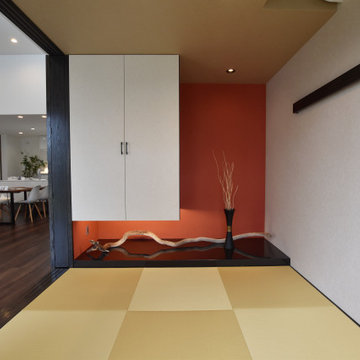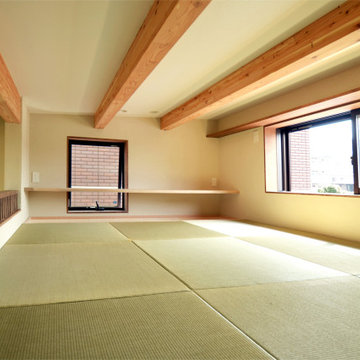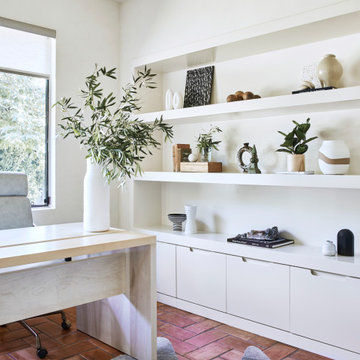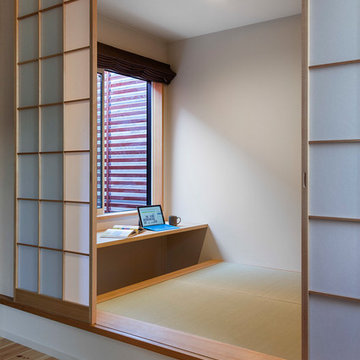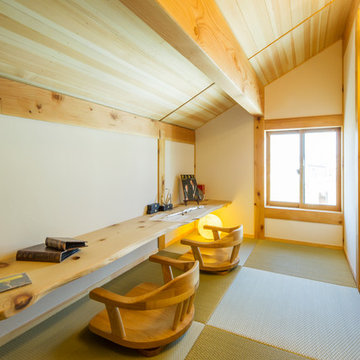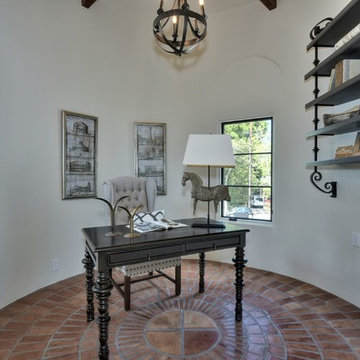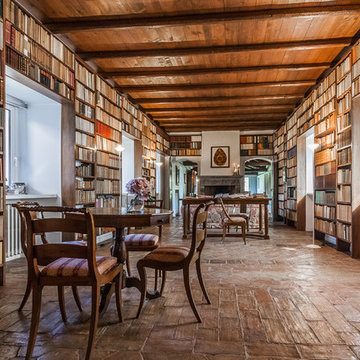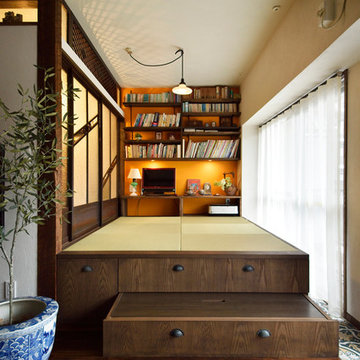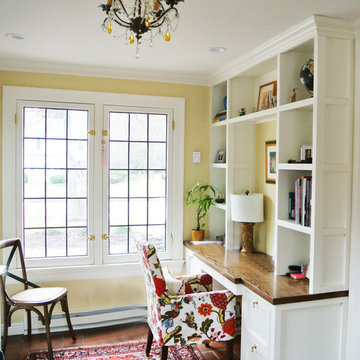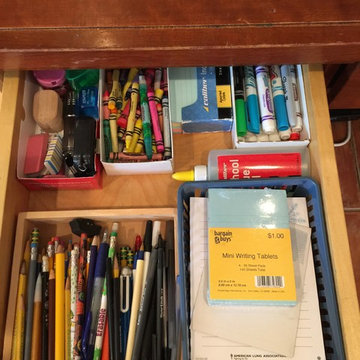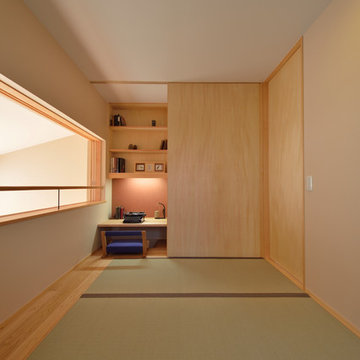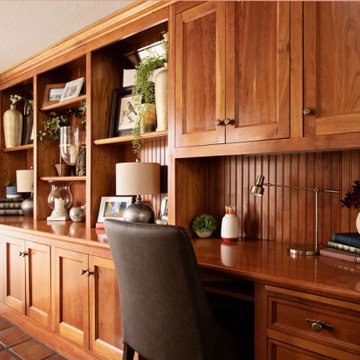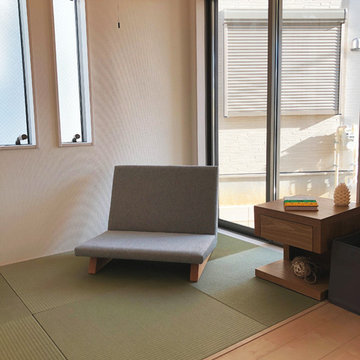Home Office Design Ideas with Terra-cotta Floors and Tatami Floors
Refine by:
Budget
Sort by:Popular Today
61 - 80 of 428 photos
Item 1 of 3
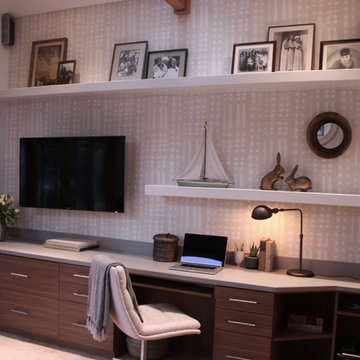
Our client approached Stripe in 2016 wanting an update to their home office. To maximize the living space in their studio, they had commissioned a built in desk to run along one wall. While functional, the finishes were generic, with a black laminate top and matching handles making the piece feel heavy and dark. The pink terra cotta tile floor felt out of place stylistically from the rest of home, and the blank white walls pulled focus to the television.
While the space did not demand a huge overhaul, an update was needed to pull the room together. First, we presented our client with a rendering of our design. We began by tackling the desk, replacing the laminate countertop with a Caesarstone material. The brown cabinet hardware was modernized with stainless steel bar pulls. We used a Shibori wallpaper from Amber Interiors to create visual interest and had white floating shelves built above the desk so our client could take advantage of the wall space. The shelving also balanced the walls, making the space feel larger by emphasizing the expanse of the wall. Our client was not ready to replace the tiles, so we found a large dusty blush rug to cover the floor space, tying together the tones in the desk and the wallpaper. To top it off, we added a lovely fabric desk chair from Restoration Hardware that is both beautiful and functional.
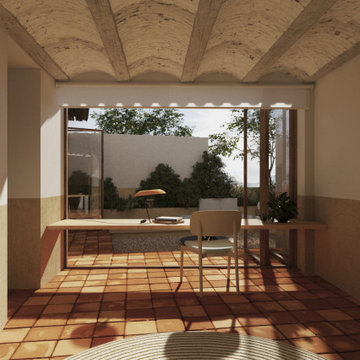
El despacho, situado en la zona con mejor luz, queda totalmente abierto al exterior del patio. La mesa de trabajo cuenta con tramo elevable que permite el paso del interior al exterior.
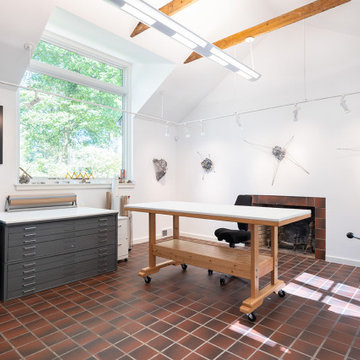
The studio was opened-up with a new cathedral ceiling, new windows and re-designed electric lighting. The original wood-burning fireplace and quarry tile flooring were retained.
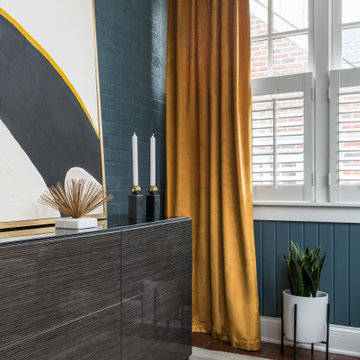
This room used to be a small playroom that the client wanted to use as a home office. We managed to make it beautiful and functional with a small sofa for relaxing or receiving guests.
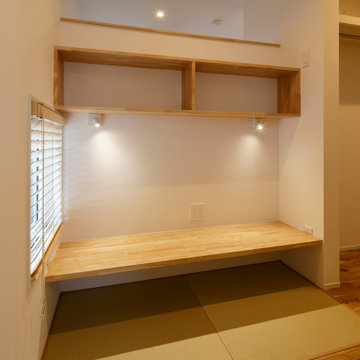
担当建築家からの質問。「家とは何ですか?」に対して、「家とはパワーを充電する場所」と答えたお施主様。パワーを充電するために、自分たちがくつろげる空間を建築家と模索しました。より心地よく過ごせるように、お施主様のライフスタイルにあったリビング畳を採用。より心地よく過ごせるように、インテリアはシンプルに。玄関収納は、個人ごとに物が管理できるようにと、ロッカーのような作りにしました。またご主人が趣味の時間を過ごせるように、畳敷きの書斎スペースも確保。
Home Office Design Ideas with Terra-cotta Floors and Tatami Floors
4
