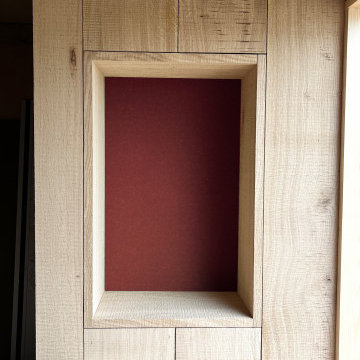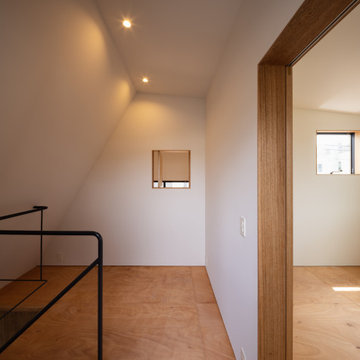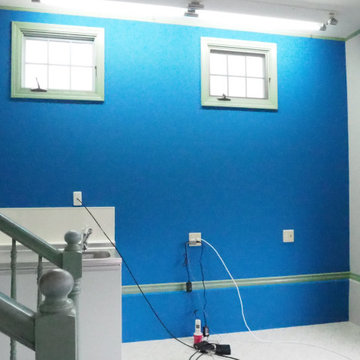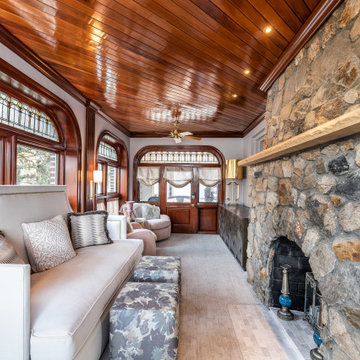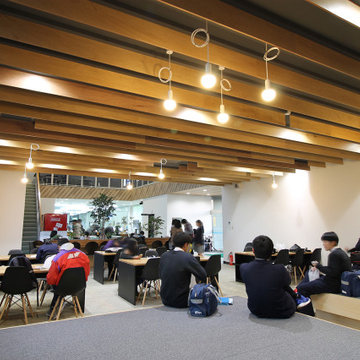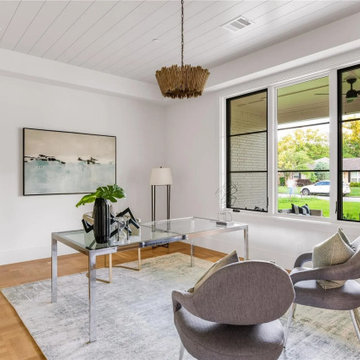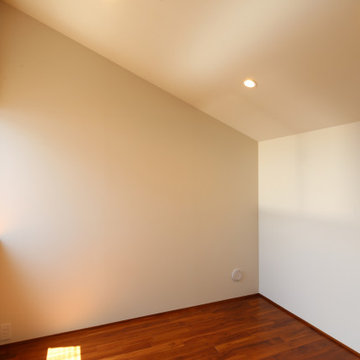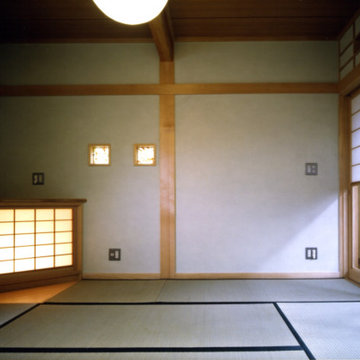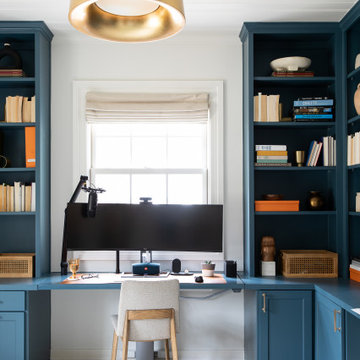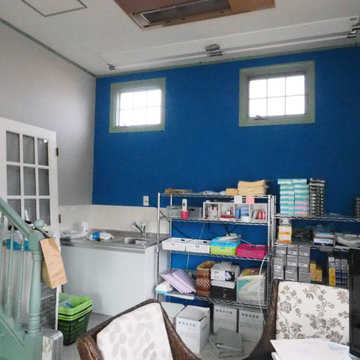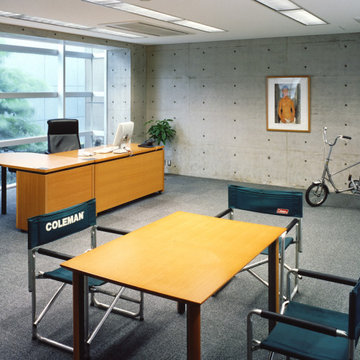Home Office Design Ideas with Timber
Refine by:
Budget
Sort by:Popular Today
141 - 160 of 323 photos
Item 1 of 3
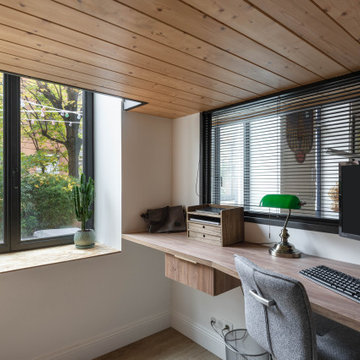
Sous la mezzanine, nous avons créé l'impossible ! Dans ces 4.5 m2, se trouve un bureau fonctionnel et convertible en un clin d'œil en chambre pour un parent et son enfant dans une ambiance rétro revisitée. La verrière permet de profiter davantage de la lumière naturelle en journée. Le soir, on baisse les stores pour plus d'intimité.
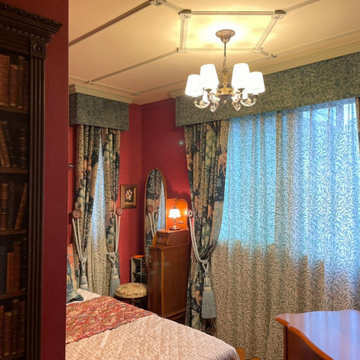
中世のインテリアが好きという奥様。ヒアリングしていくと一般的な中世というより、ウィリアムモリスが描く中世の世界観だとわかりました。 古い書物が並ぶ本棚やウィリアムモリスのファブリックや壁紙をメインにイギリス商材を合わせてとことん再現。手持ちの家具に合うインテリアをご提案いたしました。
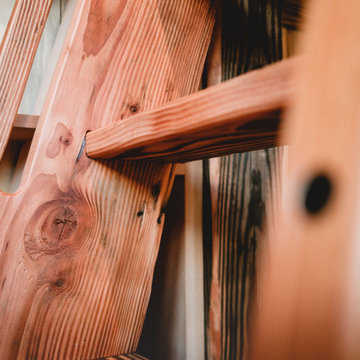
Office and Guestroom with sleeping loft. Reclaimed wood floors, wainscoting, millwork, paneling, timber frame, custom stickley style railings with tempered glass, custom ships ladder.
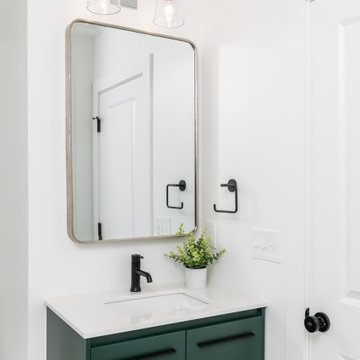
Our homeowners need a flex space and an existing cinder block garage was the perfect place. The garage was waterproofed and finished and now is fully functional as an open office space with a wet bar and a full bathroom. It is bright, airy and as private as you need it to be to conduct business on a day to day basis.
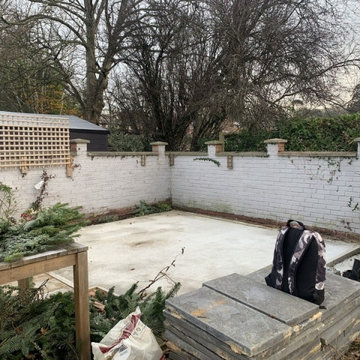
Ms D contacted Garden Retreat requiring a garden office / room, we worked with the her to design, build and supply a building that sits nicely within an existing decked and landscaped garden.
This contemporary garden building is constructed using an external 16mm nom x 125mm tanalsied cladding and bitumen paper to ensure any damp is kept out of the building. The walls are constructed using a 75mm x 38mm timber frame, 50mm Celotex and a 15mm inner lining grooved ply to finish the walls. The total thickness of the walls is 100mm which lends itself to all year round use. The floor is manufactured using heavy duty bearers, 75mm Celotex and a 15mm ply floor which comes with a laminated floor as standard and there are 4 options to choose from (September 2021 onwards) alternatively you can fit your own vinyl or carpet.
The roof is insulated and comes with an inner ply, metal roof covering, underfelt and internal spot lights or light panels. Within the electrics pack there is consumer unit, 3 brushed stainless steel double sockets and a switch. We also install sockets with built in USB charging points which is very useful and this building also has external spots (now standard September 2021) to light up the porch area.
This particular model is supplied with one set of 1200mm wide anthracite grey uPVC French doors and two 600mm full length side lights and a 600mm x 900mm uPVC casement window which provides a modern look and lots of light. The building is designed to be modular so during the ordering process you have the opportunity to choose where you want the windows and doors to be.
If you are interested in this design or would like something similar please do not hesitate to contact us for a quotation?
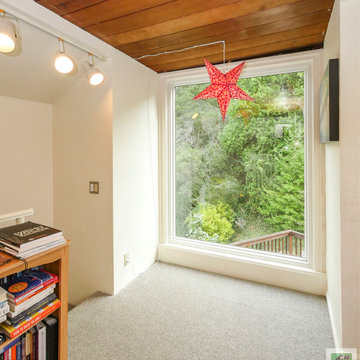
Loft-style home office with floor-to-ceiling picture window we installed. This handsome space with shiplap ceiling looks outstanding in a home with a treehouse-like design and new windows providing great views, style and energy efficiency. Finding the perfect windows for your home is easy with Renewal by Andersen of San Francisco and the whole Bay Area.
. . . . . . . . . .
Our windows come in a variety of styles and colors -- Contact Us Today: (844) 245-2799
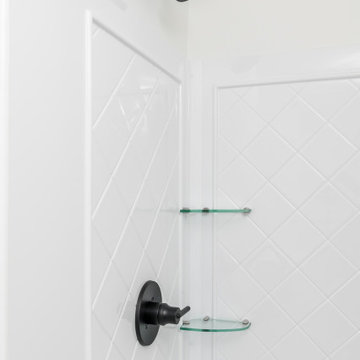
Our homeowners need a flex space and an existing cinder block garage was the perfect place. The garage was waterproofed and finished and now is fully functional as an open office space with a wet bar and a full bathroom. It is bright, airy and as private as you need it to be to conduct business on a day to day basis.
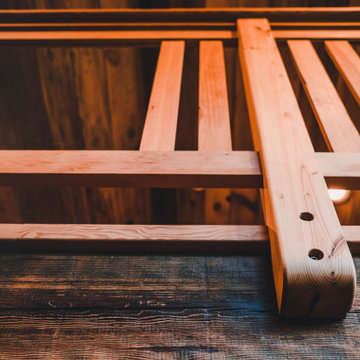
Office and Guestroom with sleeping loft. Reclaimed wood floors, wainscoting, millwork, paneling, timber frame, custom stickley style railings with tempered glass, custom ships ladder.
Home Office Design Ideas with Timber
8
