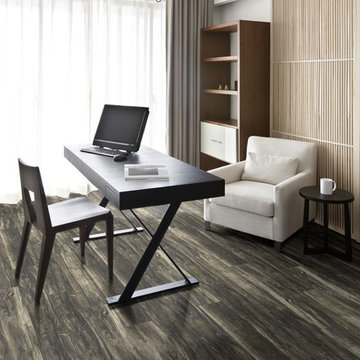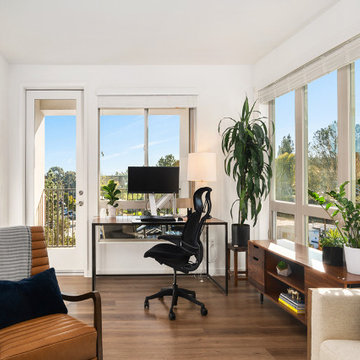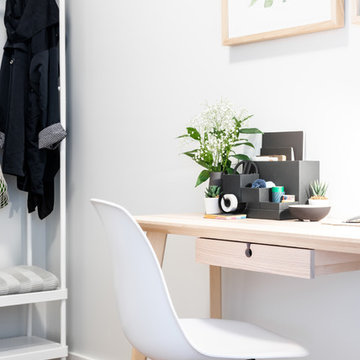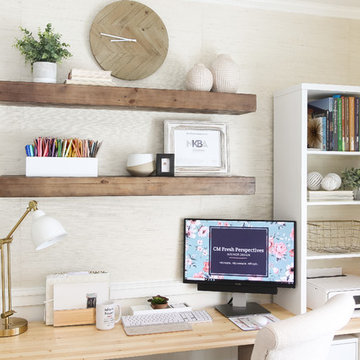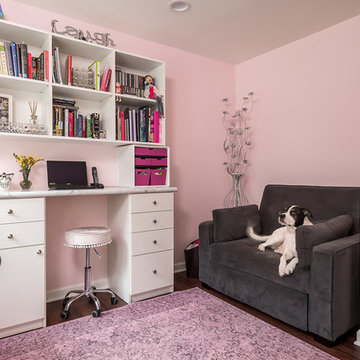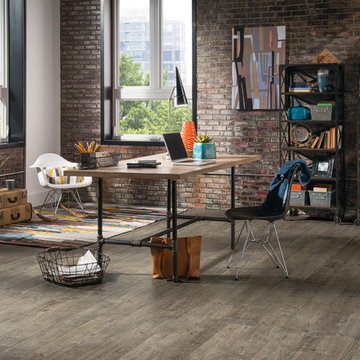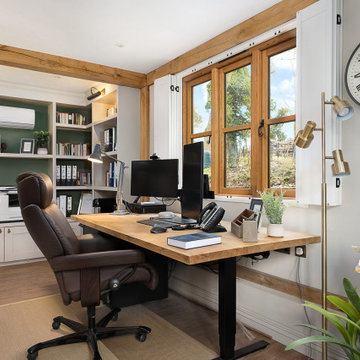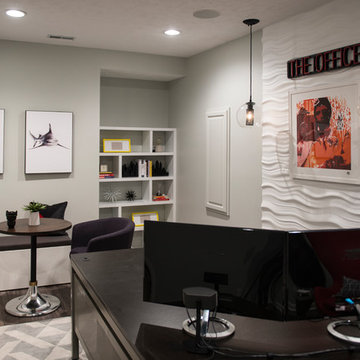Home Office Design Ideas with Vinyl Floors and a Freestanding Desk
Refine by:
Budget
Sort by:Popular Today
161 - 180 of 778 photos
Item 1 of 3
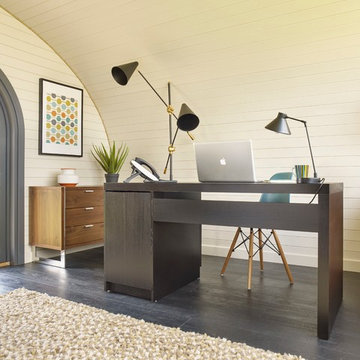
Another project for Garden Hideouts - this time a mid-century design implemented in this office pod.
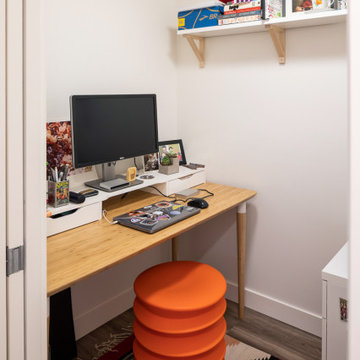
There is a trend in Seattle to make better use of the space you already have and we have worked on a number of projects in recent years where owners are capturing their existing unfinished basements and turning them into modern, warm space that is a true addition to their home. The owners of this home in Ballard wanted to transform their partly finished basement and garage into fully finished and often used space in their home. To begin we looked at moving the narrow and steep existing stairway to a grand new stair in the center of the home, using an unused space in the existing piano room.
The basement was fully finished to create a new master bedroom retreat for the owners with a walk-in closet. The bathroom and laundry room were both updated with new finishes and fixtures. Small spaces were carved out for an office cubby room for her and a music studio space for him. Then the former garage was transformed into a light filled flex space for family projects. We installed Evoke LVT flooring throughout the lower level so this space feels warm yet will hold up to everyday life for this creative family.
Model Remodel was the general contractor on this remodel project and made the planning and construction of this project run smoothly, as always. The owners are thrilled with the transformation to their home.
Contractor: Model Remodel
Photography: Cindy Apple Photography
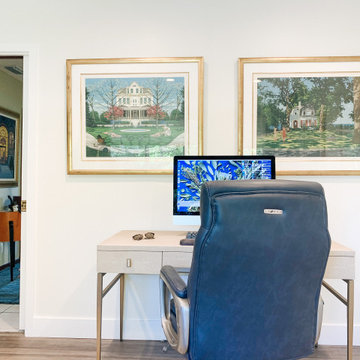
Our team worked with our client to recreate her former office into a post-retirement office/den oasis. She wanted a space where she could relax, use her computer, store additional items, and use as an additional guest room for visitors. We chose to completely remove the built-ins that took up the entire room and the crown molding to create a more modern look.
Then, we painted the walls, striped the floors and added a wood-mimicking vinyl, and brought in a beautiful area rug to tie it all together .
Our team also gutted the closet and its doors. We were able to take the new doors all the way to the top for additional storage, and create section within the closet so only the part that needs to be used is open. We created a section for storage, for our client's uniforms, and office equipment such as a printer, scanner and various documents.
As our client is newly retired, we added a freestanding desk and removed the built-in desks. As the room is small, we also changed the original room door into a pocket door for more space.
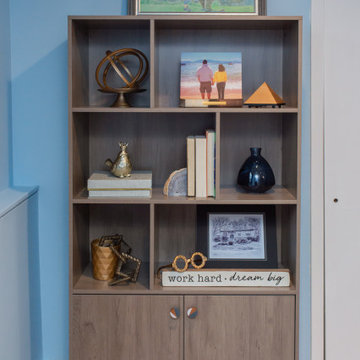
Basement home office in a Mid-century Modern style with wallpaper focal wall and bright colors.
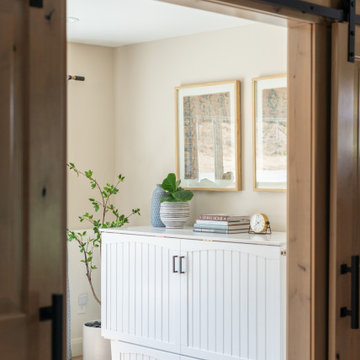
This is the client's office/ guest bedroom. The white cabinet is a murphy bed. Such great flex space.
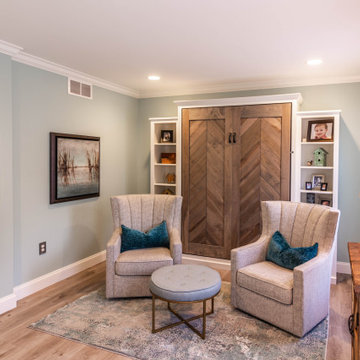
The first floor remodel began with the idea of removing a load bearing wall to create an open floor plan for the kitchen, dining room, and living room. This would allow more light to the back of the house, and open up a lot of space. A new kitchen with custom cabinetry, granite, crackled subway tile, and gorgeous cement tile focal point draws your eye in from the front door. New LVT plank flooring throughout keeps the space light and airy. Double barn doors for the pantry is a simple touch to update the outdated louvered bi-fold doors. Glass french doors into a new first floor office right off the entrance stands out on it's own.
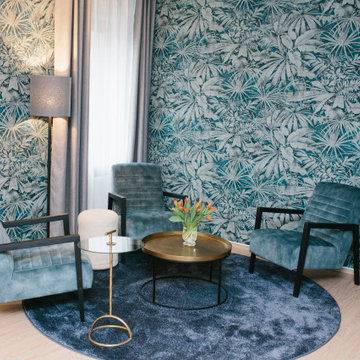
Sitzbereiche im Arbeitszimmer schaffen eine Plattform, die Dinge mit einem anderen Blickwinkel zu betrachten.
Um den Rückzugsort im Raum zu verankern, wurde dieser mit einem Teppich unterlagert. Das sorgt nicht nur für eine bessere Akustik, sondern für mehr Komfort unter dem Fuß.
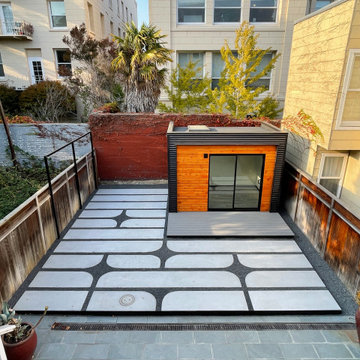
It's more than a shed, it's a lifestyle.
Your private, pre-fabricated, backyard office, art studio, and more.
Key Features:
-100 sqft of exterior wall (8' x 12' nominal size).
-83 sqft net interior space inside.
-Prefabricated panel system.
-Concrete foundation.
-Insulated walls, floor and roof.
-Outlets and lights installed.
-Premium black aluminum door.
-Corrugated metal exterior walls.
-Cedar board ventilated facade.
-Customizable deck.
Included in our base option:
-Black aluminum 72" wide sliding door
-Red cedar ventilated facade and soffit
-Corrugated metal walls
-Sheetrock walls and ceiling inside painted white
-Premium vinyl flooring inside
-Two outlets and two can ceiling lights inside
-Exterior surface light next to the door
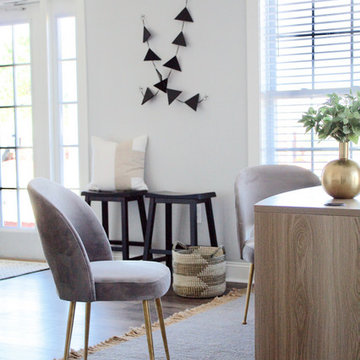
We gave this living space a complete update including new paint, flooring, lighting, furnishings, and decor. Interior Design & Photography: design by Christina Perry
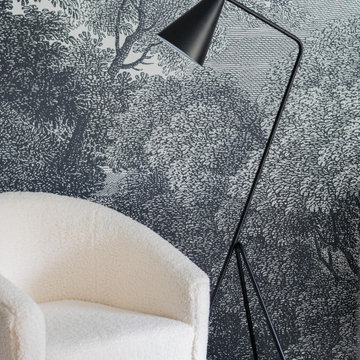
This Feng Shui Home Office creates a peaceful environment and will fill your day with good energy. The space includes a reading nook with a gallery wall filled with memorabilia. This office space will make you love going to work on Monday again!
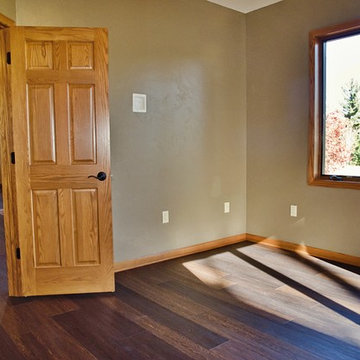
A home office with double doors allows you to work and still be a part of the family.
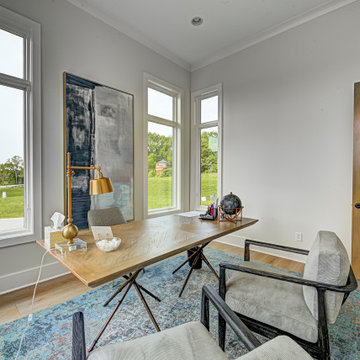
This custom floor plan features 5 bedrooms and 4.5 bathrooms, with the primary suite on the main level. This model home also includes a large front porch, outdoor living off of the great room, and an upper level loft.
Home Office Design Ideas with Vinyl Floors and a Freestanding Desk
9
