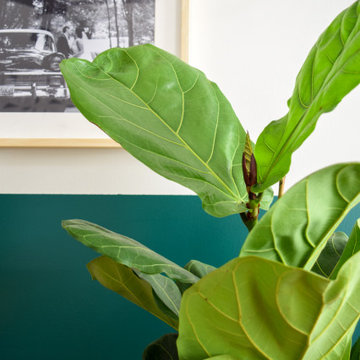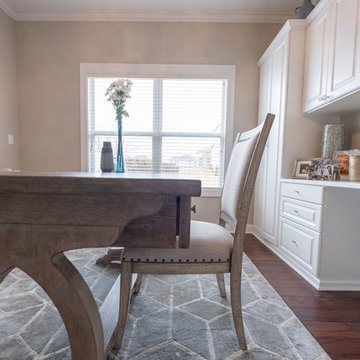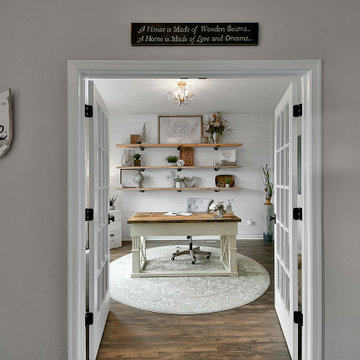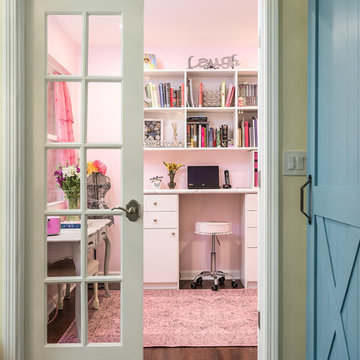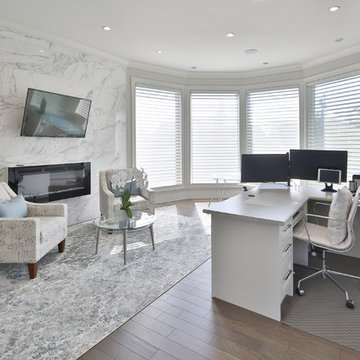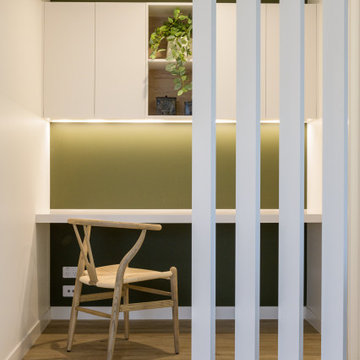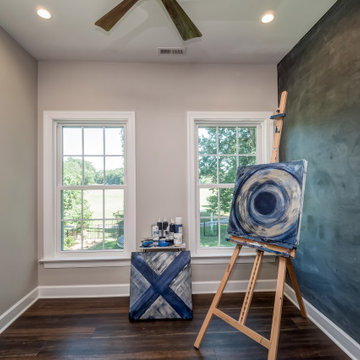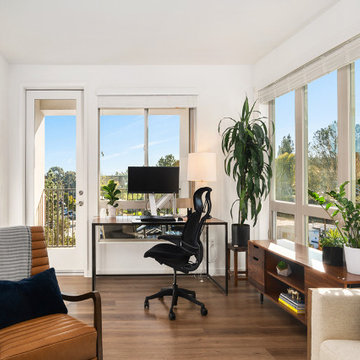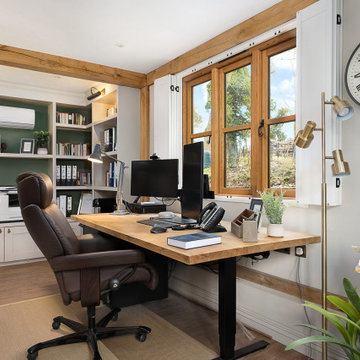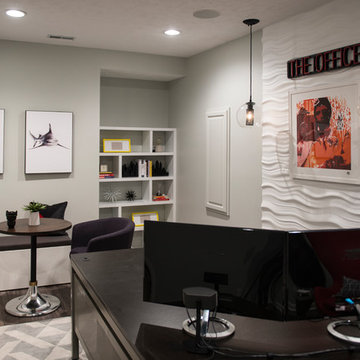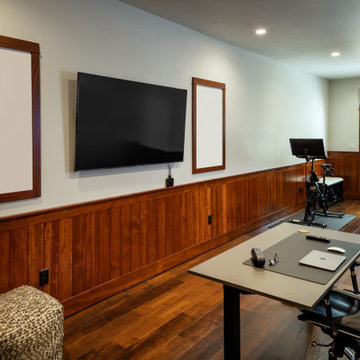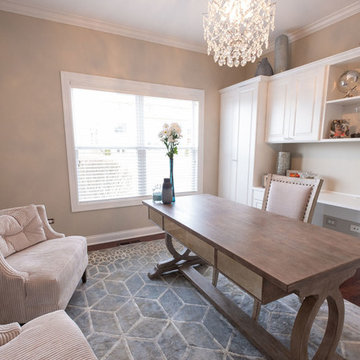Home Office Design Ideas with Vinyl Floors and Brown Floor
Refine by:
Budget
Sort by:Popular Today
121 - 140 of 581 photos
Item 1 of 3
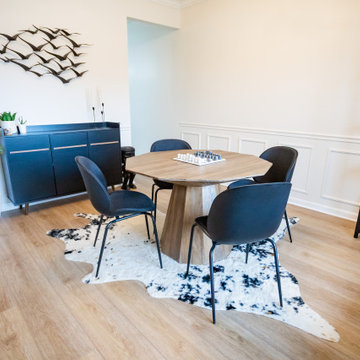
Refined yet natural. A white wire-brush gives the natural wood tone a distinct depth, lending it to a variety of spaces.
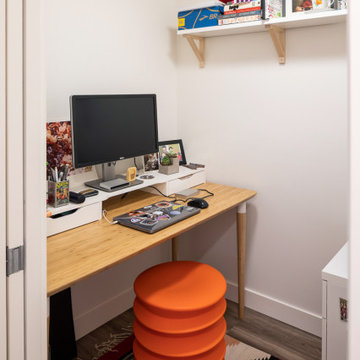
There is a trend in Seattle to make better use of the space you already have and we have worked on a number of projects in recent years where owners are capturing their existing unfinished basements and turning them into modern, warm space that is a true addition to their home. The owners of this home in Ballard wanted to transform their partly finished basement and garage into fully finished and often used space in their home. To begin we looked at moving the narrow and steep existing stairway to a grand new stair in the center of the home, using an unused space in the existing piano room.
The basement was fully finished to create a new master bedroom retreat for the owners with a walk-in closet. The bathroom and laundry room were both updated with new finishes and fixtures. Small spaces were carved out for an office cubby room for her and a music studio space for him. Then the former garage was transformed into a light filled flex space for family projects. We installed Evoke LVT flooring throughout the lower level so this space feels warm yet will hold up to everyday life for this creative family.
Model Remodel was the general contractor on this remodel project and made the planning and construction of this project run smoothly, as always. The owners are thrilled with the transformation to their home.
Contractor: Model Remodel
Photography: Cindy Apple Photography
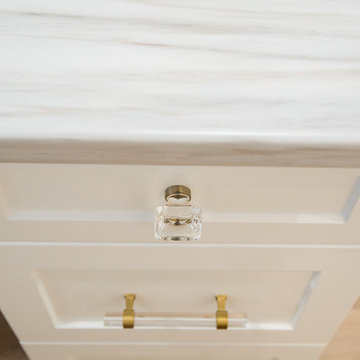
Beautiful fully renovated main floor, it was transitioned into a bright, clean, open space concept. This includes The Kitchen, Living Room, Den, Dining Room, Office, Entry Way and Bathroom. My client wanted splashes of pink incorporated into her design concept.
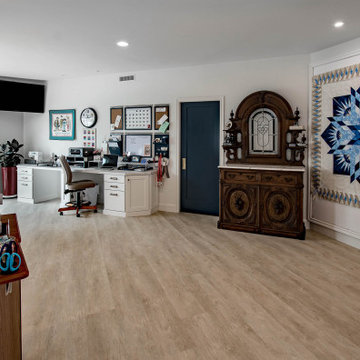
Luxurious craft room designed for Quilting, displaying lots of china and any craft projects you can dream up. Talk about a "She Shed". You can relax and stay here all day, every day without a care in the world. Walls display some quilts and the backsplash behind the sink. represents a quilt.
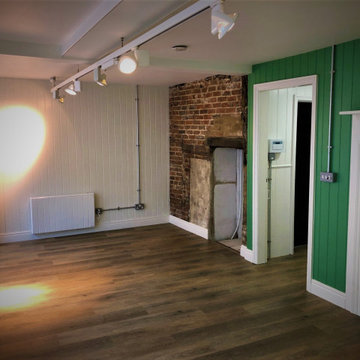
AMTICO SPACIA
- Hampton Oak/the wood effect
- Fitted in a flower shop (in Old Hatfield)
Image 3/5
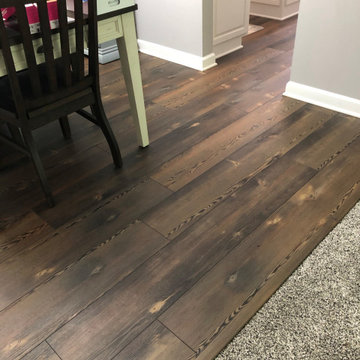
“We are so happy with our floors! We have already had heavy-duty running by our kids on them and spills, and it is amazing with the water how there is no damage. For this particular flooring I have to say how easy they are to clean, and it is incredible how real to wood flooring they look. We are so happy with the decision we made and thankful for all your help and guidance in this process. The workers that did the install were very friendly and their attention to detail is amazing, especially with the trim work. And installation was completed way before the estimated end day would be. We will certainly be submitting high ratings on the internet and please free to use this email or us as a reference to new clients deciding on whether to hire creative carpet. Thank you so much for everything!”
~ Paul and Natalie R. of Mokena, IL
Shaw Floorte Pro – Blue Ridge Pine in Forest Pine
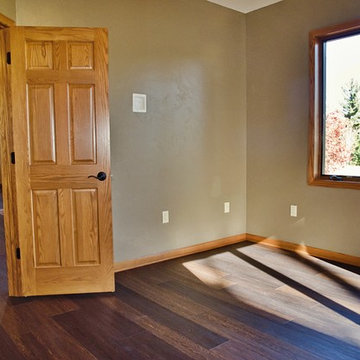
A home office with double doors allows you to work and still be a part of the family.
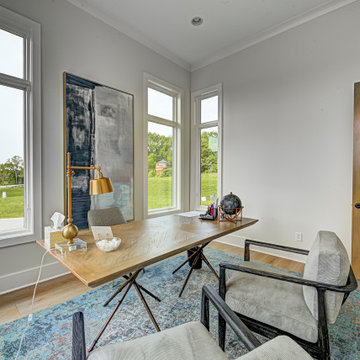
This custom floor plan features 5 bedrooms and 4.5 bathrooms, with the primary suite on the main level. This model home also includes a large front porch, outdoor living off of the great room, and an upper level loft.
Home Office Design Ideas with Vinyl Floors and Brown Floor
7
