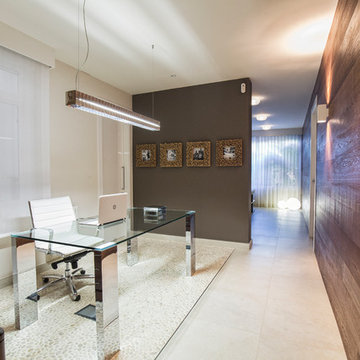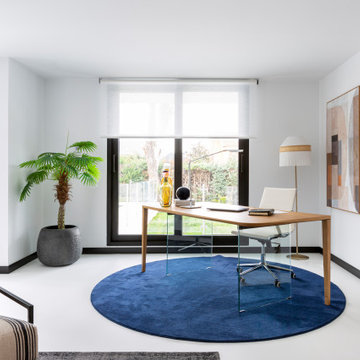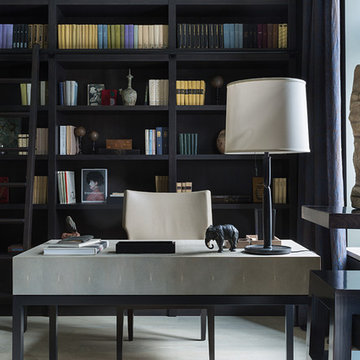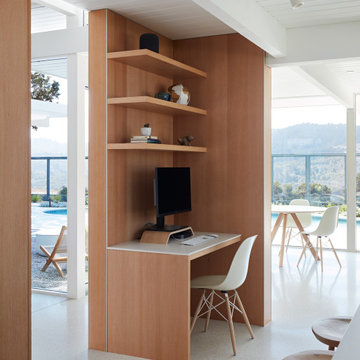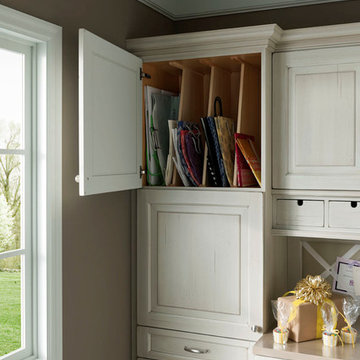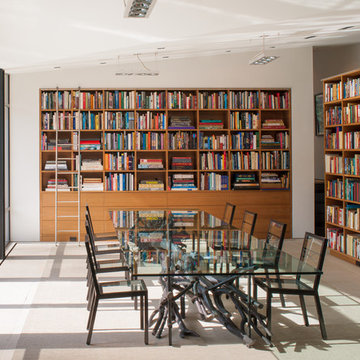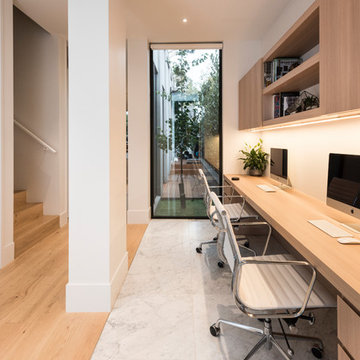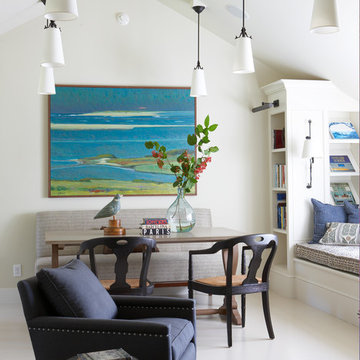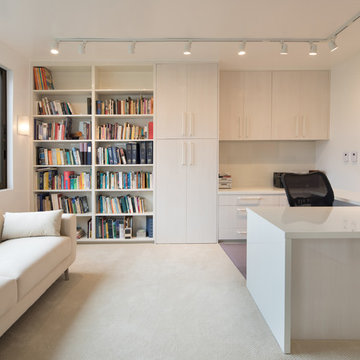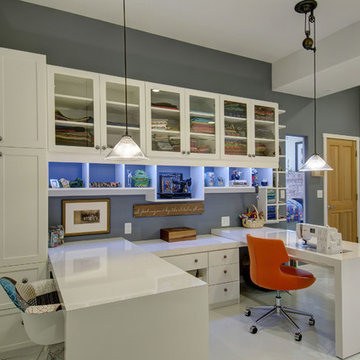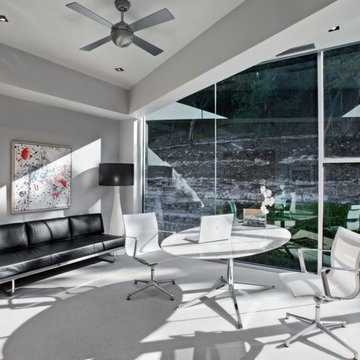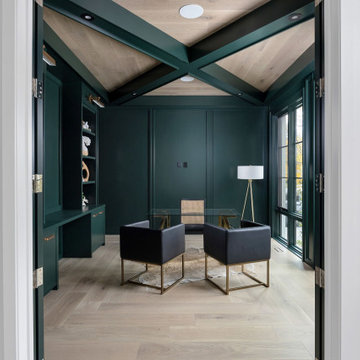Home Office Design Ideas with White Floor
Refine by:
Budget
Sort by:Popular Today
101 - 120 of 1,413 photos
Item 1 of 2
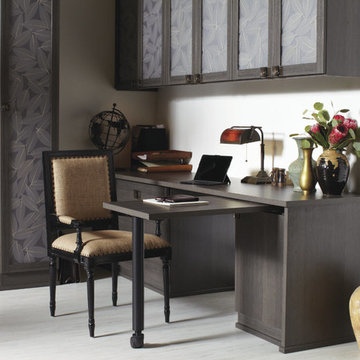
SIMON CONVERTIBLE OFFICE
• Delivering the best of two rooms, this system offers a polished space to work and a hidden bed for guests.
• Lago®Milano Grey finish and coordinating Milano Grey countertop create a seamless look.
• Lago®Milano Grey 5-piece Shaker fronts contribute to the monochromatic color palette.
• 5-piece Shaker fronts with Ecoresin Fossil Leaf insets add a natural accent.
• Side-tilt wall bed provides sleeping area as needed.
• Puck lighting illuminates the space.
• Decorative hardware adds finishing touches.
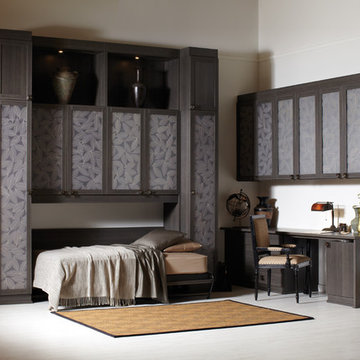
SIMON CONVERTIBLE OFFICE
Traditional Wall Bed & Office (closed)
• Blending office space with guest space, this elegant wall bed is both functional and gorgeously designed.
• Lago®Milano Grey finish and coordinating Milano Grey countertop create a seamless look.
• Lago®Milano Grey 5-piece Shaker fronts contribute to the monochromatic color palette.
• 5-piece Shaker fronts with Ecoresin Fossil Leaf insets add a natural accent.
• Side-tilt wall bed provides sleeping area as needed.
• Puck lighting illuminates the space.
• Decorative hardware add finishing touches.
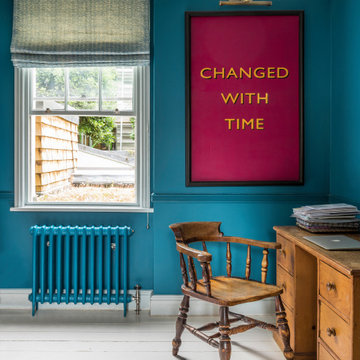
A study area in a central London home. Antiques desk and chair contrast with the bright blue walls and artwork
See more of this project on my portfolio at:
https://www.gemmadudgeon.com
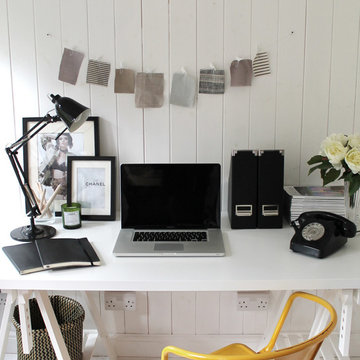
A Client who had just started a new business needed an office space from which to work, Owl Design helped source, set up and design a fully functioning garden office.

Contemporary designer office constructed in SE26 conservation area. Functional and stylish.
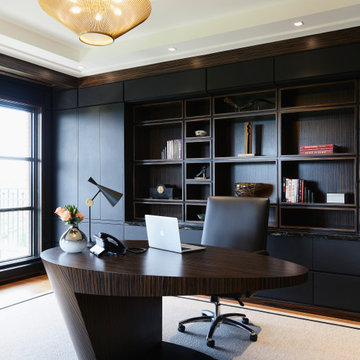
Macassar ebony wood paneled walls with hidden storage line the hallway to this gentleman office. A built in cappuccino station with marble shelving and leather lining. Walls of the office are leather covered. A custom designed desk made of macassar ebony.
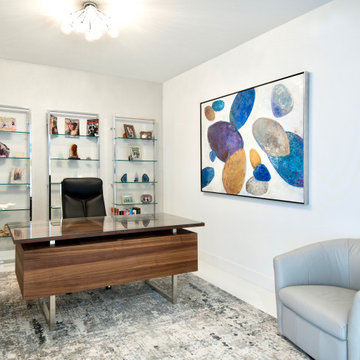
A beautiful and inviting condo with city views...designed with a warm palette of taupes, ivory, grey and white tones accented by luxurious marble touches, crystal lighting, textured pillows to create a luxurious, yet livable space for entertaining or just relaxing at home and enjoying the view!

MISSION: Les habitants du lieu ont souhaité restructurer les étages de leur maison pour les adapter à leur nouveau mode de vie, avec des enfants plus grands et de plus en plus créatifs.
Une partie du projet a consisté à décloisonner une partie du premier étage pour créer une grande pièce centrale, une « creative room » baignée de lumière où chacun peut dessiner, travailler, créer, se détendre.
Le centre de la pièce est occupé par un grand plateau posé sur des caissons de rangement ouvert, le tout pouvant être décomposé et recomposé selon les besoins. Idéal pour dessiner, peindre ou faire des maquettes ! Le mur de gauche accueille un grand placard ainsi qu'un bureau en alcôve.
Le tout est réalisé sur mesure en contreplaqué d'épicéa (verni incolore mat pour conserver l'aspect du bois brut). Plancher peint en blanc, murs blancs et bois clair créent une ambiance naturelle et gaie, propice à la création !
Home Office Design Ideas with White Floor
6
