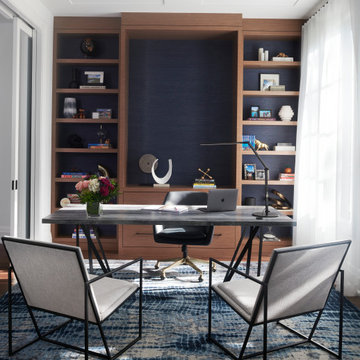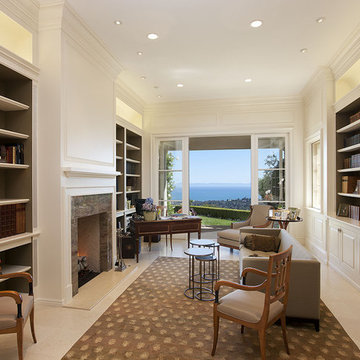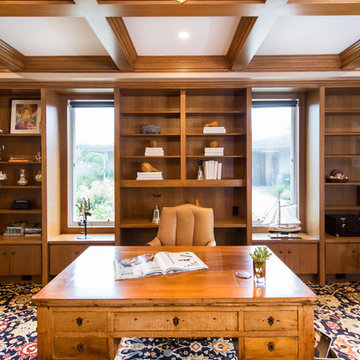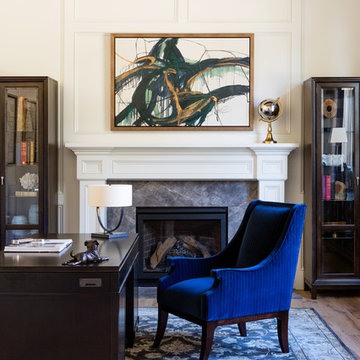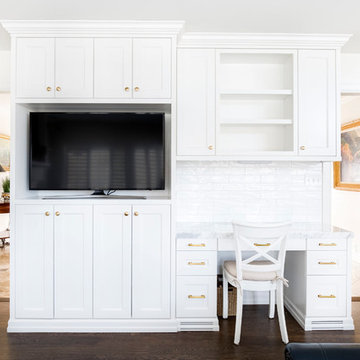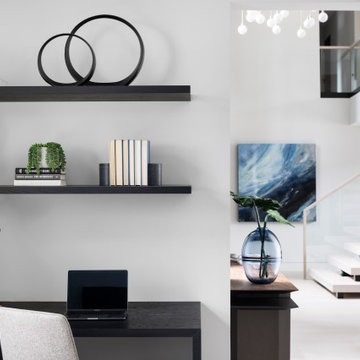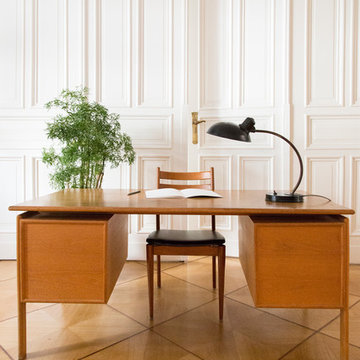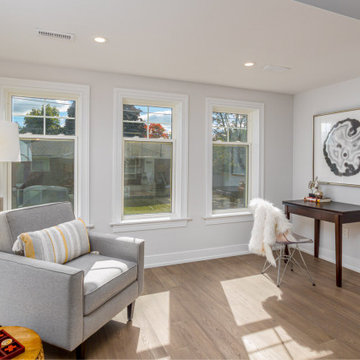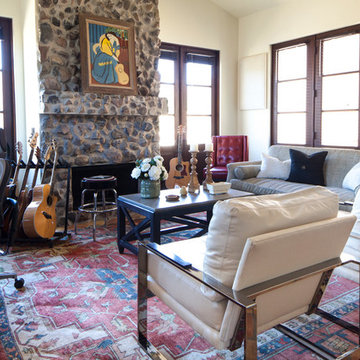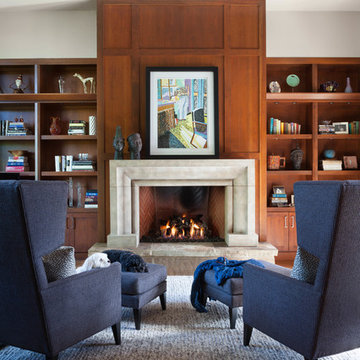Home Office Design Ideas with White Walls and a Stone Fireplace Surround
Refine by:
Budget
Sort by:Popular Today
121 - 140 of 341 photos
Item 1 of 3
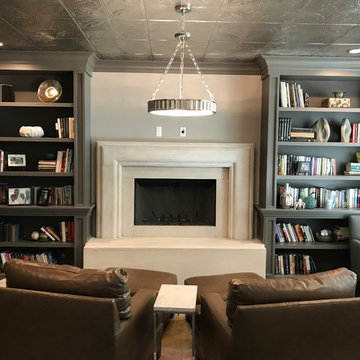
This gorgeous study was designed to showcase the client's many books and possessions. For the built-in shelving, we added trim to the vertical portions that accents the high crown molding. We also split the bookcase into two sections; by adding extra trim above the bottom 2 shelves, it gives the shelves a more luxurious and customized feel. The ceiling is a beautiful tin ceiling, and the fireplace is custom carved limestone.
Interior Designer: Julie Byrne Interiors
Drawings: Pro CAD Interiors LLC
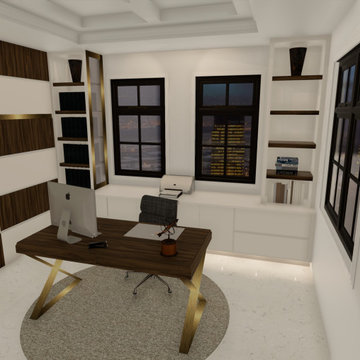
Modern office design , with lots of fantastic features , including wood tones , white cabinets , toe kick lighting , burnished brass fixtures and more
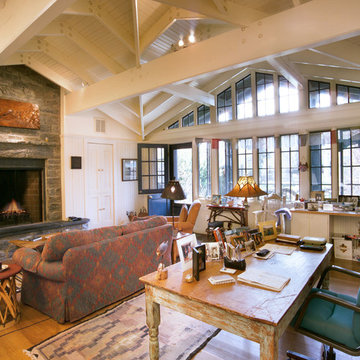
Wooden beams in the ceiling with a wall of windows and a stone fireplace mix design elements that work wonderfully in this home by Baxter Construction.
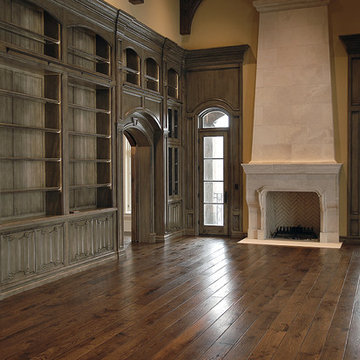
How do I love thee? As many ways as there are parquet patterns and exquisite details in this home. Using French Oak wood and a dash of imagination, this home is elevated to the status of royal residence. Floor: 4”+7-1/4” wide-plank +5” Chevron parquet +36”x 36” Versailles parquet + bespoke inlay Vintage French Oak Rustic Character Victorian Collection hand scraped pillowed edge color Antique Brown Satin Hardwax Oil. For more information please email us at: sales@signaturehardwoods.com
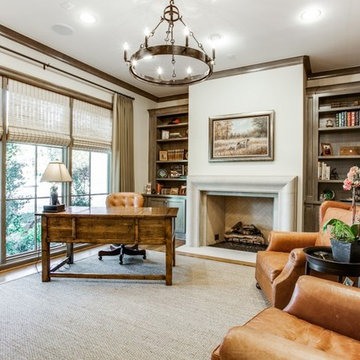
Large windows provide a beautiful view from this cozy home office that comes with big bookshelves and a welcoming fireplace.
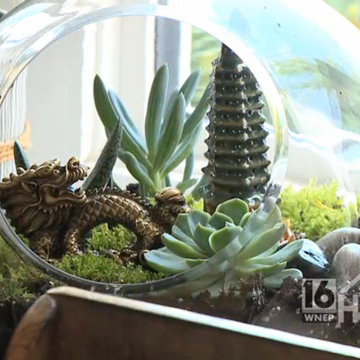
We had the pleasure of working in the 2016 Bucks County Designer Home tour at Foxwood Manor. See our video spot where owner Kathy Appel walks us through the Asian themed library set for the adventurous client. Jump to the 4:45 minute mark to see the details: http://wnep.com/2016/04/30/bucks-county-decorator-house-and-garden-part-1-the-first-floor/
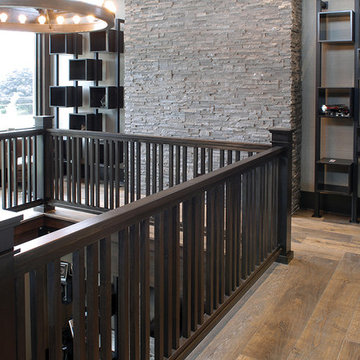
Industrial, Zen and craftsman influences harmoniously come together in one jaw-dropping design. Windows and galleries let natural light saturate the open space and highlight rustic wide-plank floors. Floor: 9-1/2” wide-plank Vintage French Oak Rustic Character Victorian Collection hand scraped pillowed edge color Komaco Satin Hardwax Oil. For more information please email us at: sales@signaturehardwoods.com
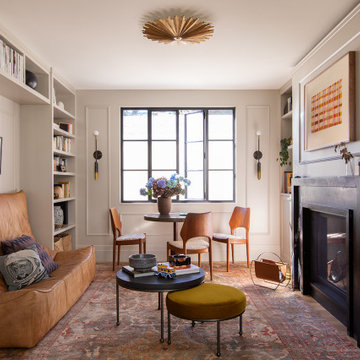
This four-story home underwent a major renovation, centering both sustainability and style. A full dig out created a new lower floor for family visits that opens out onto the grounds, while a roof deck complete with herb garden, fireplace and hot tub offers a more private escape. All four floors are connected both by an elevator and a staircase with a continuous, curved steel and bronze railing. Rainwater collection, photovoltaic and solar thermal systems integrate with the surrounding environment.
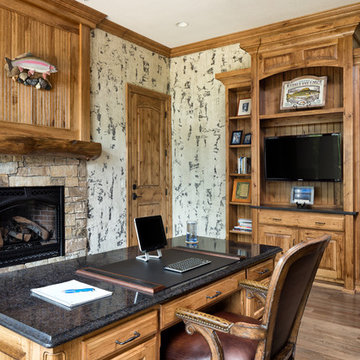
This comfortable, yet gorgeous, family home combines top quality building and technological features with all of the elements a growing family needs. Between the plentiful, made-for-them custom features, and a spacious, open floorplan, this family can relax and enjoy living in their beautiful dream home for years to come.
Photos by Thompson Photography
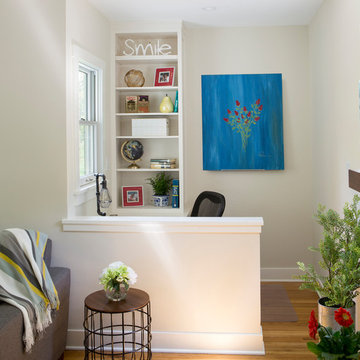
Location is the key for this adorable study nook! Situated just off the main family room, it is separate yet open and accessible to the living room.
Home Office Design Ideas with White Walls and a Stone Fireplace Surround
7
