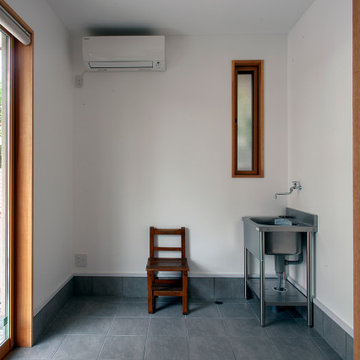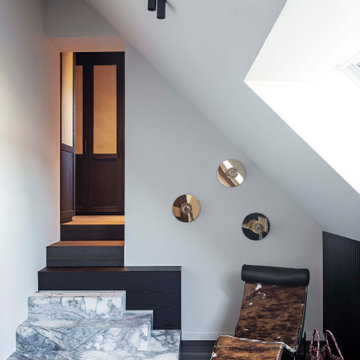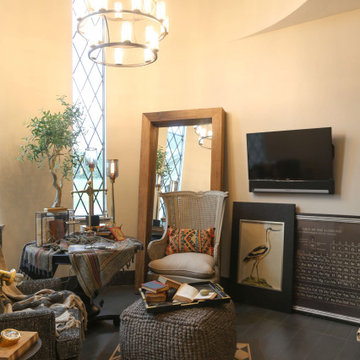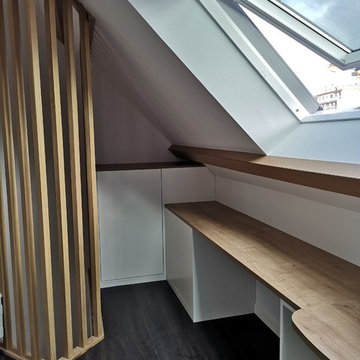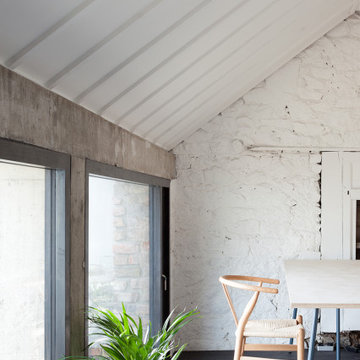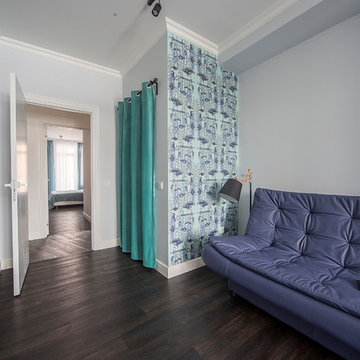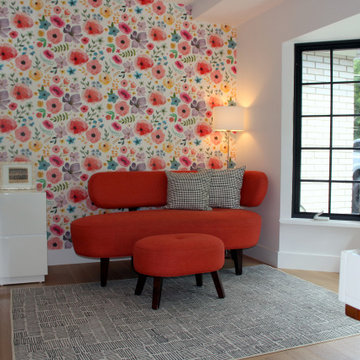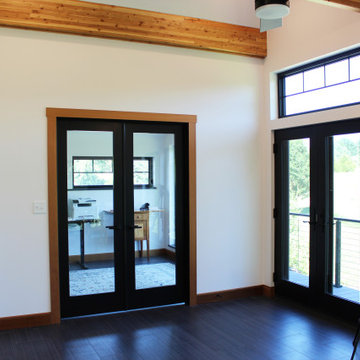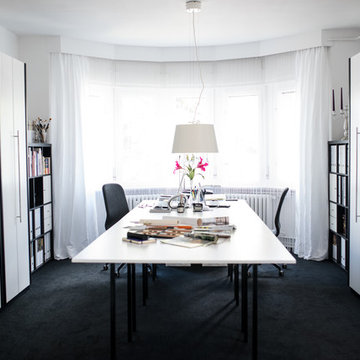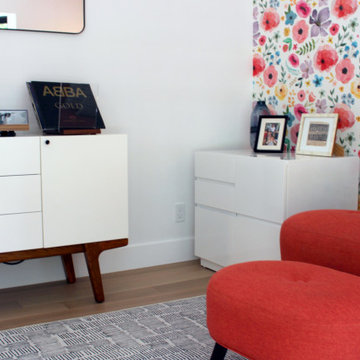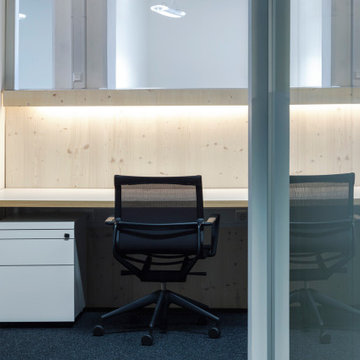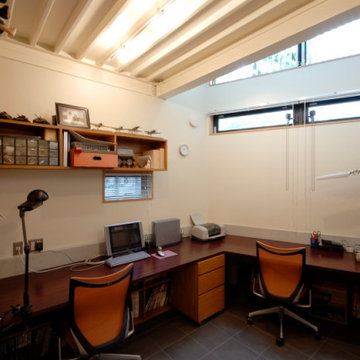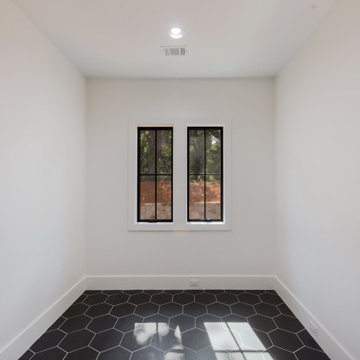Home Office Design Ideas with White Walls and Black Floor
Refine by:
Budget
Sort by:Popular Today
241 - 260 of 334 photos
Item 1 of 3
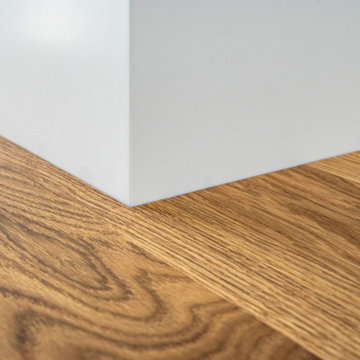
Ein Zusammenspiel aus weißen, glänzenden Mineralstoffplatten und Eiche. Die Gestaltung ist minimalistisch, modern und elegant. Die Mineralstoffplatten schaffen ein fugenloses Bild und die Erweiterung aus Eiche mit dem eingearbeiteten 3D-Logo mit LED Beleuchtung wird zum Blickfänger und zur Taschenablage für Kunden.
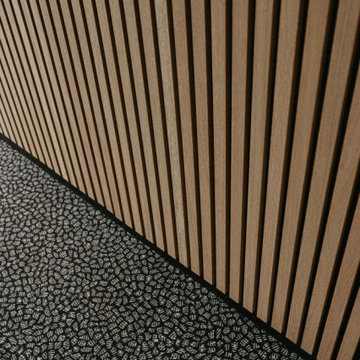
Avec son design sobre et épuré, ce bureau s’intègre parfaitement dans l’espace de travail baigné de lumière.
Le choix du sol de l’étage s’est porté sur le Flotex de chez Forbo Flooring Systems.
Sa qualité acoustique fait de lui le matériau idéal pour ce type d’espace.
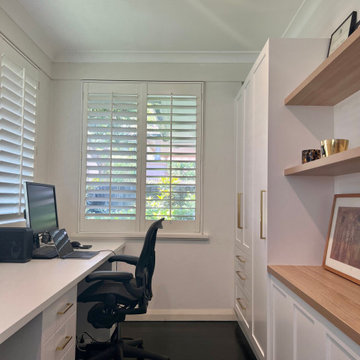
With both our clients running businesses from home it was paramount that they had an office space that would service their needs. They also wanted to include space for their 2 kids to be able to work alongside them.
There were some f key requirements in this space:
- Desk areas for 4 people
- Integration of one Sit Down - Stand Up desk
- Space for filing
- Space for a large printer
- Plenty of storage
As the space was long and thin with a windows spanning 3 sides we designed the desk along the longest wall underneath the window. This gave us ample room to accommodate 4 people and the sit down - stand up desk.
On the back wall we utilised the free space to build in a combination of tall storage (so the client could hide away all their paperwork) and display shelving to add some personality into the space.
We chose a beautiful classic shaker door, complimented with brass hardware to give it that luxe, coastal vibe. We also switched out the desk top on the sit down- stand up desk so that it matched the built in desk which really finished the space off.
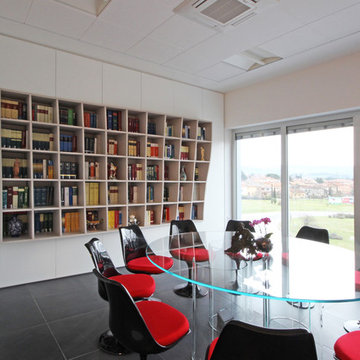
Il progetto con innovative Soluzioni d’Arredo e una personalizzata Architettura d’Interni per gli uffici dello Studio di Avvocati Colonni & Partners è nato quando questi si sono dovuti trasferire in un nuovo spazio in una location eccezionale alle porte di Città di Castello, all’interno di un edificio moderno multifunzionale molto affascinante progettato dallo Studio di Architettura 80.
Mi hanno chiamato perchè avevano bisogno di un approfondito studio di architettura d’interni e non sarebbe bastato disporre opportunamente scrivanie qua e librerie là. Inoltre volevano conferire una personalità spiccata e bene leggibile all’immagine del loro nuovo Studio Professionale. Per raggiungere questi scopi ci siamo disegnati tutto: scrivanie, bancone centrale e front-office, mobili archivio e librerie.
Ne è uscito un progetto di Architettura d’Interni Sartoriale che unitamente alla collaborazione preziosissima con l’artista locale Stefania Vichi, ha reso lo Studio Colonni senz’altro fuori dal consueto.
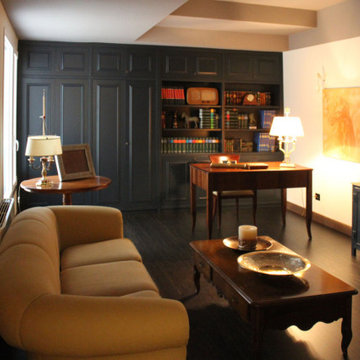
Ambiente caldo e confortevole lo studiolo, arredi antichi e mobili moderni, come il mobile in ferro di recupero che fa da porta tv. L'armadio esistente un tempo tappezzato in tessuto acquista carattere con la laccatura in grigio antracite che rientra nella palette di colori scelti per la casa
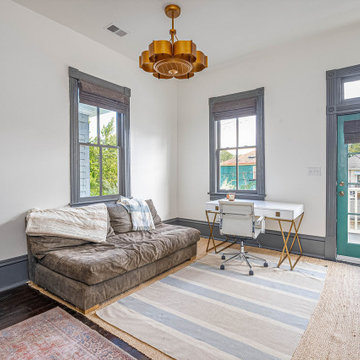
This media room/bonus room is perfect for the visiting family or the young adult home for the weekend. It features ample space for movie watching or gaming as well as a wet bar with a built in ice maker and under counter refrigeration. Don't miss the deck!
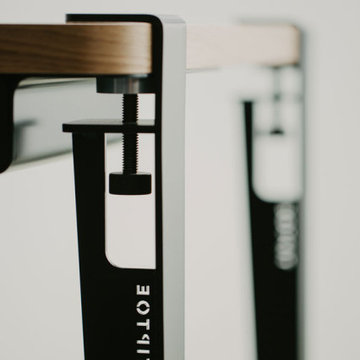
Avec son design sobre et épuré, ce bureau s’intègre parfaitement dans l’espace de travail baigné de lumière.
Le choix du sol de l’étage s’est porté sur le Flotex de chez Forbo Flooring Systems.
Sa qualité acoustique fait de lui le matériau idéal pour ce type d’espace.
Home Office Design Ideas with White Walls and Black Floor
13
