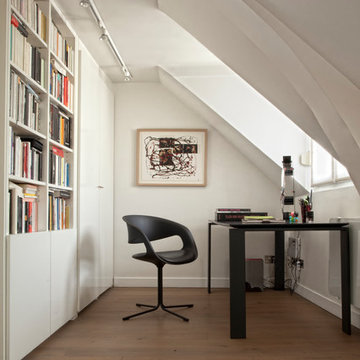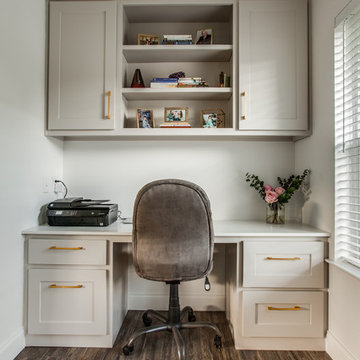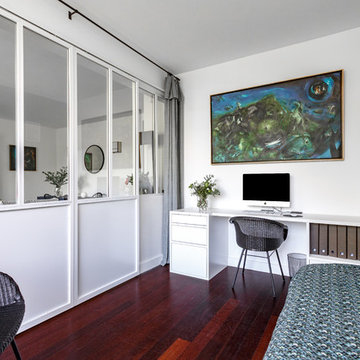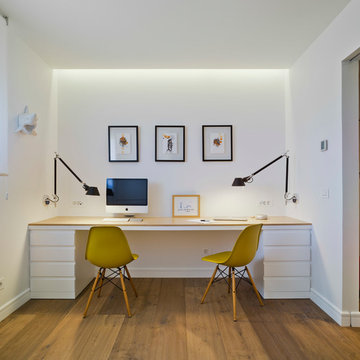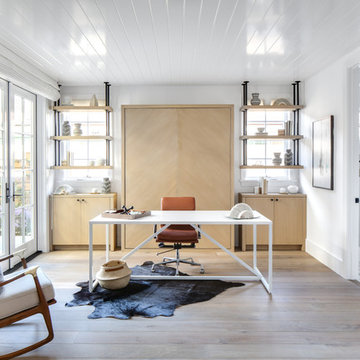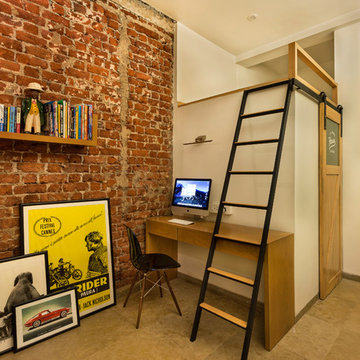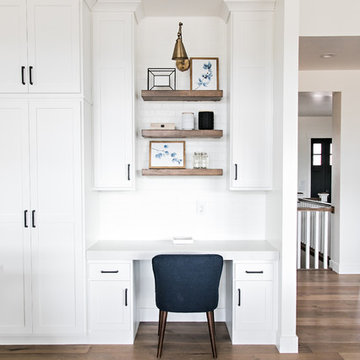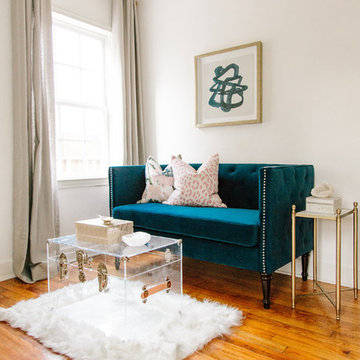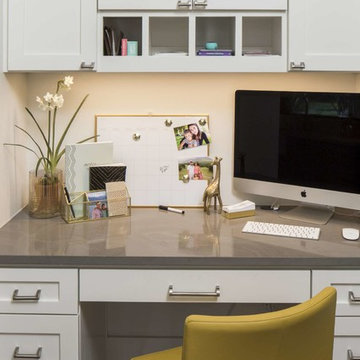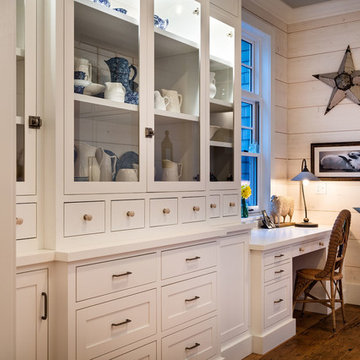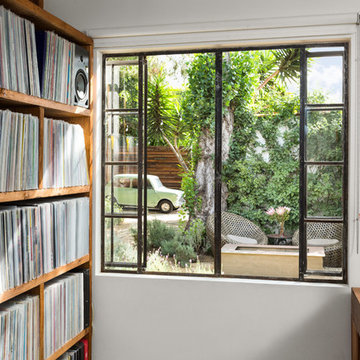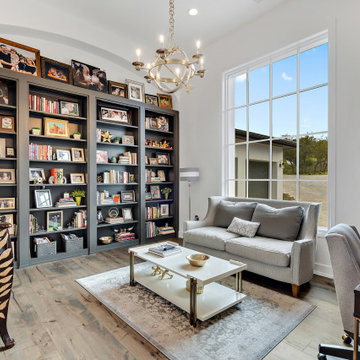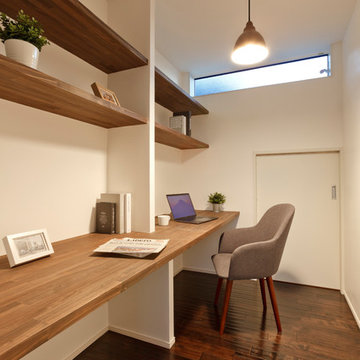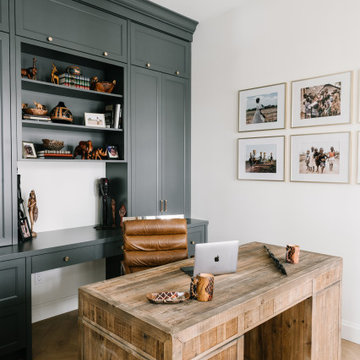Home Office Design Ideas with White Walls and Brown Floor
Refine by:
Budget
Sort by:Popular Today
101 - 120 of 6,790 photos
Item 1 of 3

photos by Pedro Marti
This large light-filled open loft in the Tribeca neighborhood of New York City was purchased by a growing family to make into their family home. The loft, previously a lighting showroom, had been converted for residential use with the standard amenities but was entirely open and therefore needed to be reconfigured. One of the best attributes of this particular loft is its extremely large windows situated on all four sides due to the locations of neighboring buildings. This unusual condition allowed much of the rear of the space to be divided into 3 bedrooms/3 bathrooms, all of which had ample windows. The kitchen and the utilities were moved to the center of the space as they did not require as much natural lighting, leaving the entire front of the loft as an open dining/living area. The overall space was given a more modern feel while emphasizing it’s industrial character. The original tin ceiling was preserved throughout the loft with all new lighting run in orderly conduit beneath it, much of which is exposed light bulbs. In a play on the ceiling material the main wall opposite the kitchen was clad in unfinished, distressed tin panels creating a focal point in the home. Traditional baseboards and door casings were thrown out in lieu of blackened steel angle throughout the loft. Blackened steel was also used in combination with glass panels to create an enclosure for the office at the end of the main corridor; this allowed the light from the large window in the office to pass though while creating a private yet open space to work. The master suite features a large open bath with a sculptural freestanding tub all clad in a serene beige tile that has the feel of concrete. The kids bath is a fun play of large cobalt blue hexagon tile on the floor and rear wall of the tub juxtaposed with a bright white subway tile on the remaining walls. The kitchen features a long wall of floor to ceiling white and navy cabinetry with an adjacent 15 foot island of which half is a table for casual dining. Other interesting features of the loft are the industrial ladder up to the small elevated play area in the living room, the navy cabinetry and antique mirror clad dining niche, and the wallpapered powder room with antique mirror and blackened steel accessories.
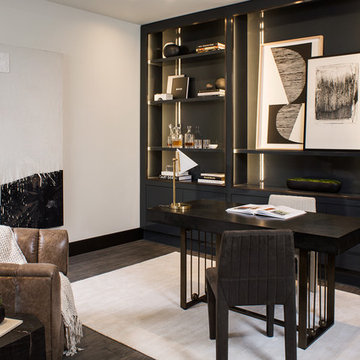
Inspired by the Griffith Observatory perched atop the Hollywood Hills, this luxury 5,078 square foot penthouse is like a mansion in the sky. Suffused by natural light, this penthouse has a unique, upscale industrial style with rough-hewn wood finishes, polished marble and fixtures reflecting a hand-made European craftsmanship.

Designer Brittany Hutt received a new office, which she had the pleasure of personally designing herself! Brittany’s objective was to make her office functional and have it reflect her personal taste and style.
Brittany specified Norcraft Cabinetry’s Gerrit door style in the Divinity White Finish to make the small sized space feel bigger and brighter, but was sure to keep storage and practicality in mind. The wall-to-wall cabinets feature two large file drawers, a trash pullout, a cabinet with easy access to a printer, and of course plenty of storage for design books and other papers.
To make the brass hardware feel more cohesive throughout the space, the Dakota style Sconces in a Warm Brass Finish from Savoy House were added above the cabinetry. The sconces provide more light and are the perfect farmhouse accent with a modern touch.
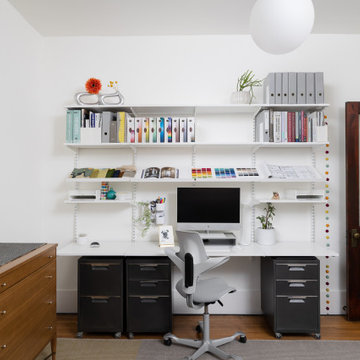
• Eclectic home office
• Furnishings + decorative accessory styling
• Elfa shelving wall system - Container Store
• Hag task chair
• Gallery wall of art
• Wool flatweave area rug - BluDot
• Gray file cabinets
• Sideboard - Vintage Paul McCobb Planner Group
• Colorful accents
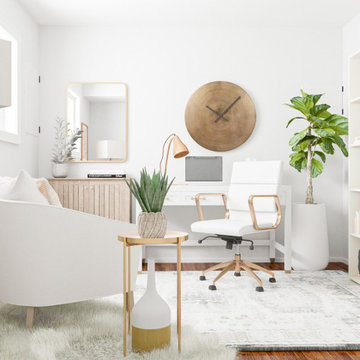
“In her home office, I added a fur rug to the reading nook to help separate this space from the rest of the office and make it its own cozy section. Since this workspace is in the basement and gets limited natural light, I also added some plants, which bring some life into the space.” –Sandra’s Modsy Designer
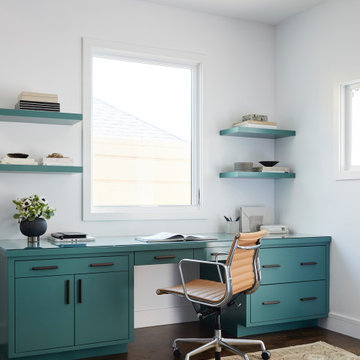
The home office highlights the clients' bold, yet subtle style.
Interior Designer: Amanda Teal
Photographer: John Merkl
Home Office Design Ideas with White Walls and Brown Floor
6
