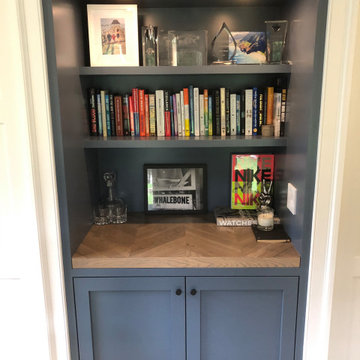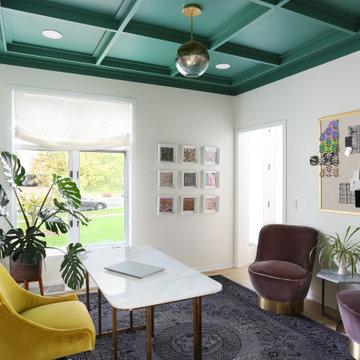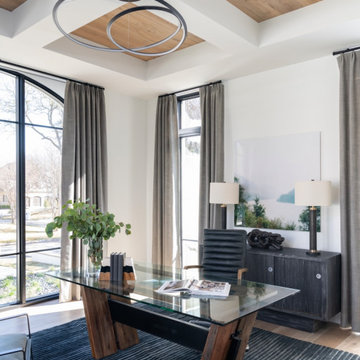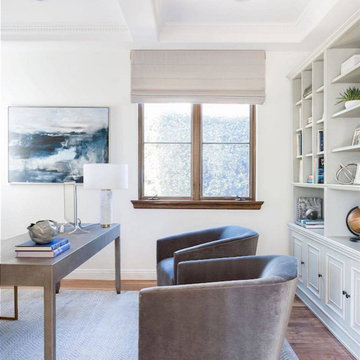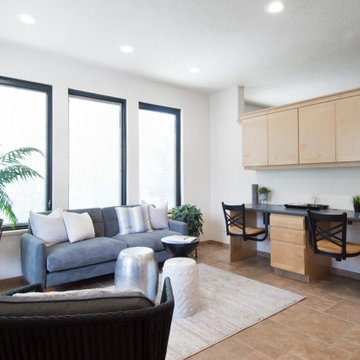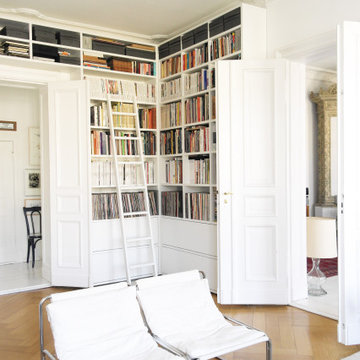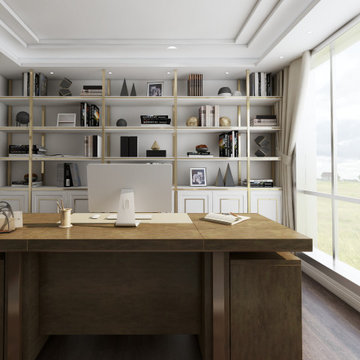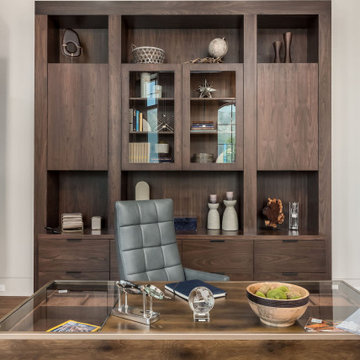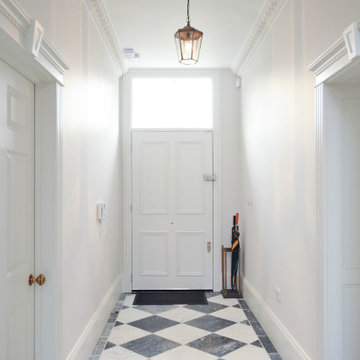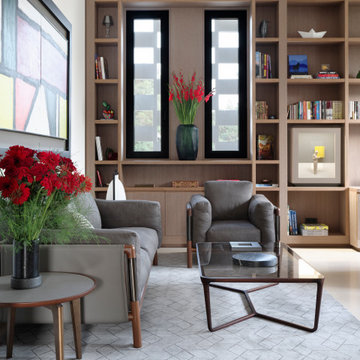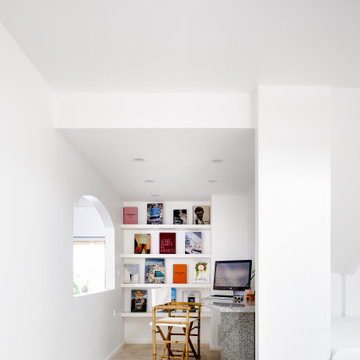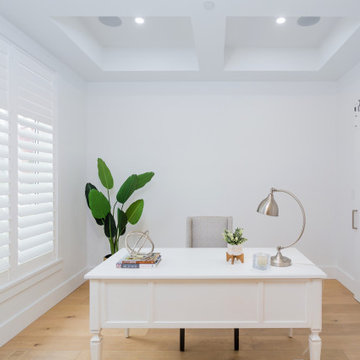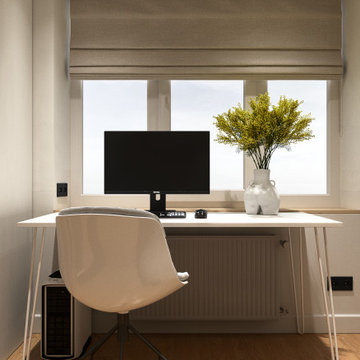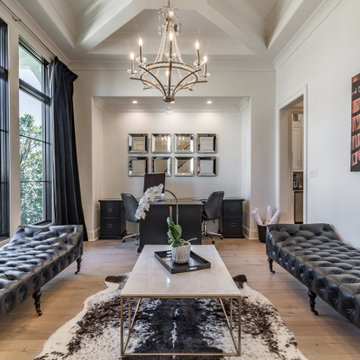Home Office Design Ideas with White Walls and Coffered
Refine by:
Budget
Sort by:Popular Today
41 - 60 of 149 photos
Item 1 of 3
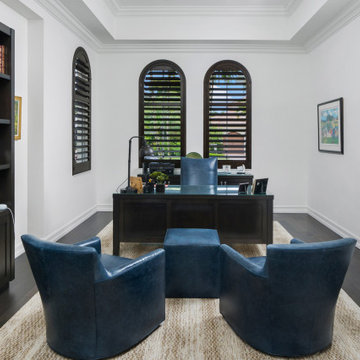
A dream home in every aspect, we resurfaced the pool and patio and focused on the indoor/outdoor living that makes Palm Beach luxury homes so desirable. This gorgeous 6000-square-foot waterfront estate features innovative design and luxurious details that blend seamlessly alongside comfort, warmth, and a lot of whimsy.
Our clients wanted a home that catered to their gregarious lifestyle which inspired us to make some nontraditional choices.
Opening a wall allowed us to install an eye-catching 360-degree bar that serves as a focal point within the open concept, delivering on the clients' desire for a home designed for fun and relaxation.
The wine cellar in the entryway is as much a bold design statement as it is a high-end lifestyle feature. It now lives where an expected coat closet once resided! Next, we eliminated the dining room entirely, turning it into a pool room while still providing plenty of seating throughout the expansive first floor.
Our clients’ lively personality is shown in many of the details of this complete transformation, inside and out.
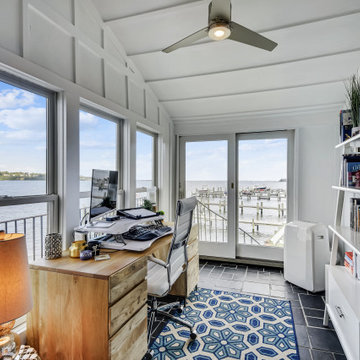
Home office with views all around. The board and battens accentuate the odd shaped ceiling. These simple features ultimately help make this room pop.
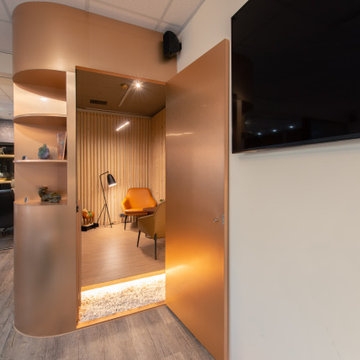
This enclosed consulting room is mainly designed for privacy consultation and at the same time act as a private reading area.
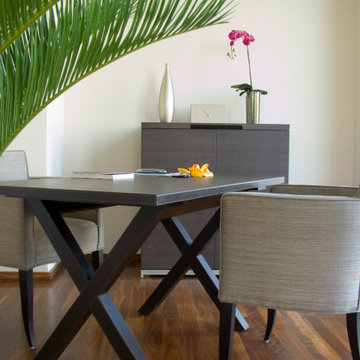
How do you create a home office with a view? This home office overlooked the pool with direct access to the Iberic sun, with Jim Thompson fabric to the chairs and a simple table scene for uncluttered working.
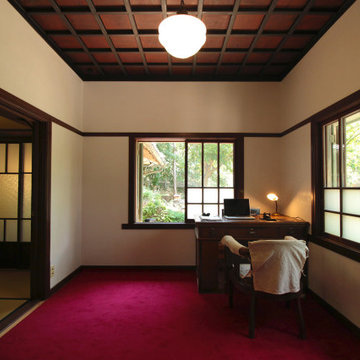
昭和九年に建てられた旧猪子家住宅。朽ち果てる寸前であったこの建物を2015年から2017年に掛けて修繕した。
外観はそのままに、痛んでいるところを補修し、和室などは壁仕上げをやり直した。台所については、多少リフォームされたいたが、「たたき土間」や「水場」など、昔の「竈(くど)」ように改修した。
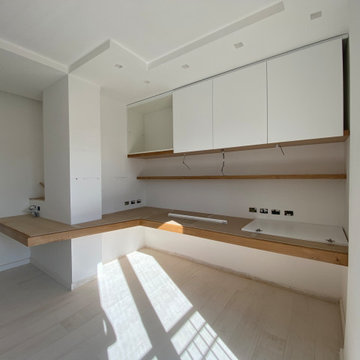
Arredamneto progettato e realizzato su misura, intorno al pilastro, con itegrazione di mansole lumino e tecnologiche
Home Office Design Ideas with White Walls and Coffered
3
