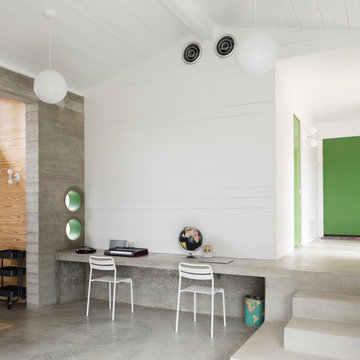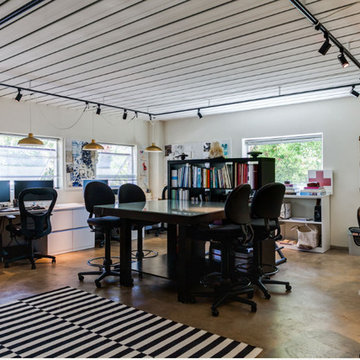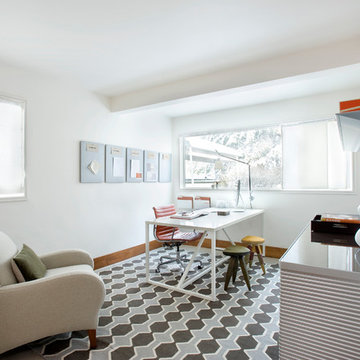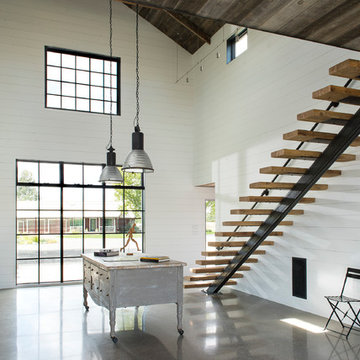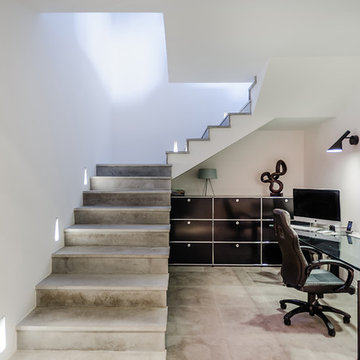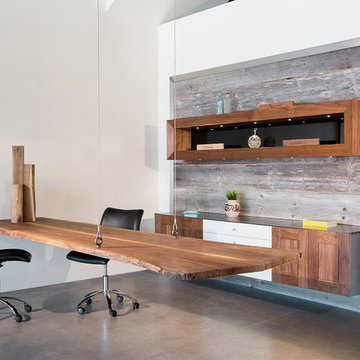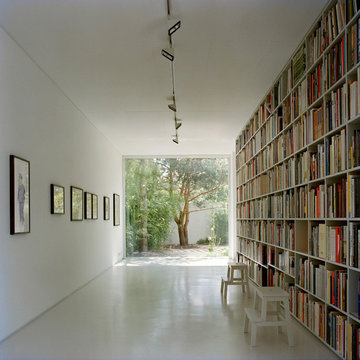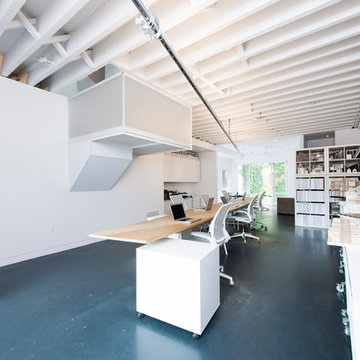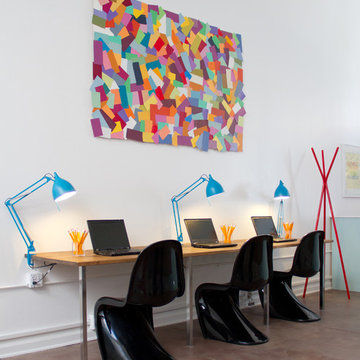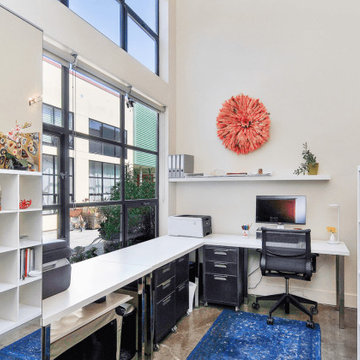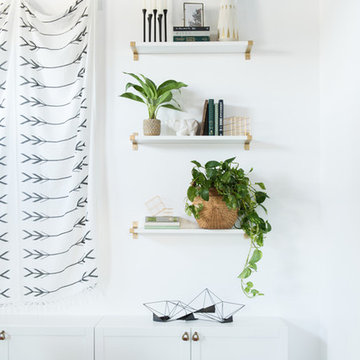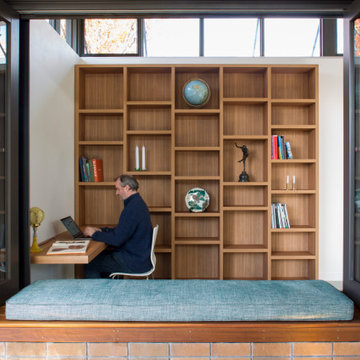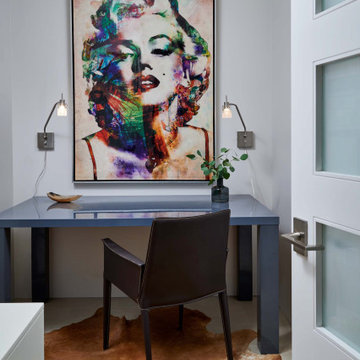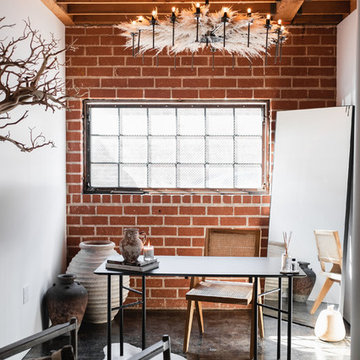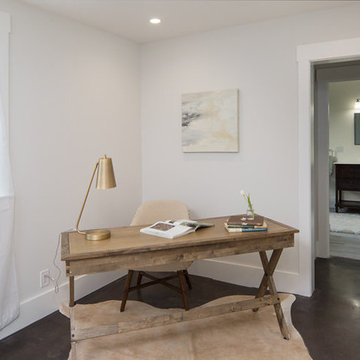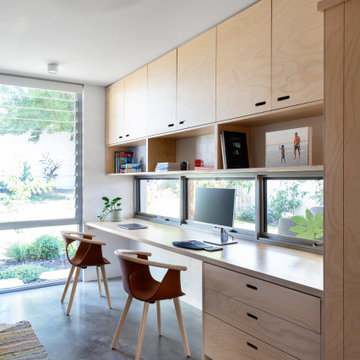Home Office Design Ideas with White Walls and Concrete Floors
Refine by:
Budget
Sort by:Popular Today
221 - 240 of 1,326 photos
Item 1 of 3
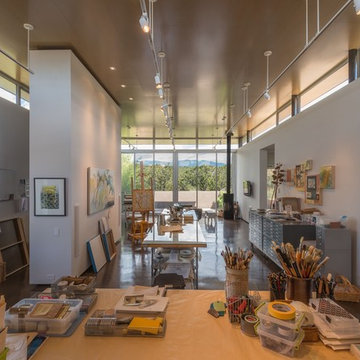
Santa Fe, NM Studio addition completed in 2013 has clearstory windows on three sides, 12' high custom wood ceiling, stained concrete floors, wood burning stove with contemplation area.
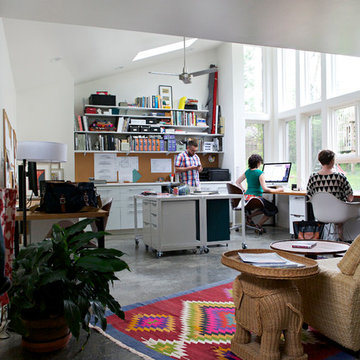
You need only look at the before picture of the SYI Studio space to understand the background of this project and need for a new work space.
Susan lives with her husband, three kids and dog in a 1960 split-level in Bloomington, which they've updated over the years and didn't want to leave, thanks to a great location and even greater neighbors. As the SYI team grew so did the three Yeley kids, and it became clear that not only did the team need more space but so did the family.
1.5 bathrooms + 3 bedrooms + 5 people = exponentially increasing discontent.
By 2016, it was time to pull the trigger. Everyone needed more room, and an offsite studio wouldn't work: Susan is not just Creative Director and Owner of SYI but Full Time Activities and Meal Coordinator at Chez Yeley.
The design, conceptualized entirely by the SYI team and executed by JL Benton Contracting, reclaimed the existing 4th bedroom from SYI space, added an ensuite bath and walk-in closet, and created a studio space with its own exterior entrance and full bath—making it perfect for a mother-in-law or Airbnb suite down the road.
The project added over a thousand square feet to the house—and should add many more years for the family to live and work in a home they love.
Contractor: JL Benton Contracting
Cabinetry: Richcraft Wood Products
Photographer: Gina Rogers
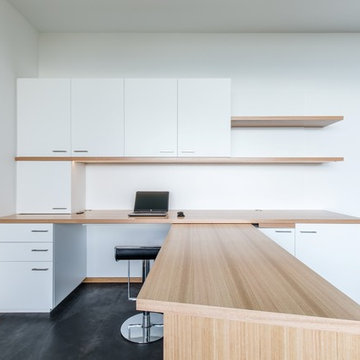
Contemporary home office with rotating L-shaped desk which sits neatly within unit when not in use. Two floating shelves and four cupboards above desk, three cupboards and two drawers below. Adjustable shelves inside cupboards. Recessed LED strip lighting above desk and cable management throughout.
Unit Size: 3.1m wide x 2.1m high x 0.7m deep
L-shaped desk: 1.4m wide x 0.75m high x 0.6m deep
Materials: Painted Dulux Vivid White, 30% gloss. Mountain Ash veneer with solid front edge to bench top, clear satin lacquer finish.
Home Office Design Ideas with White Walls and Concrete Floors
12
