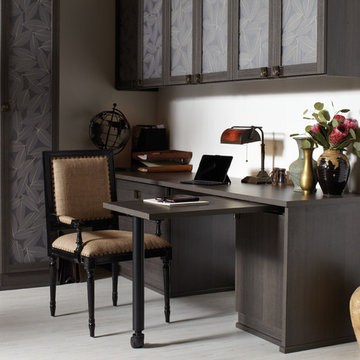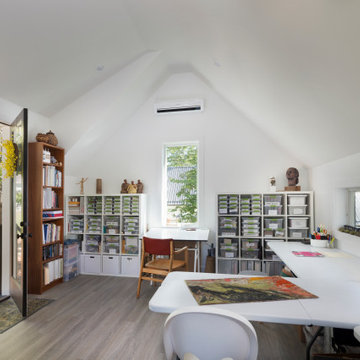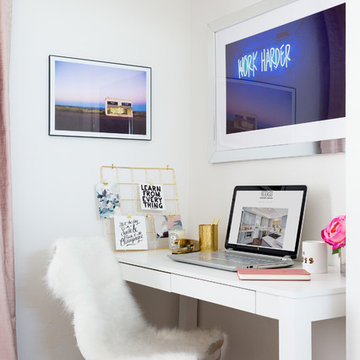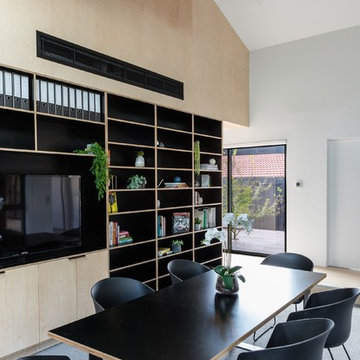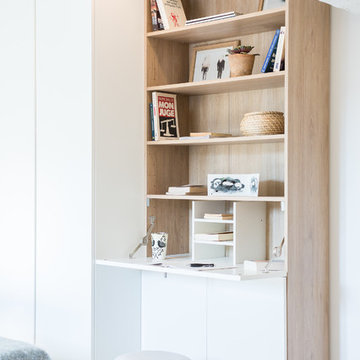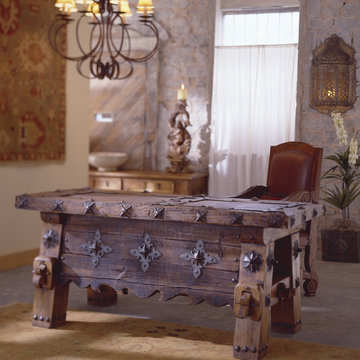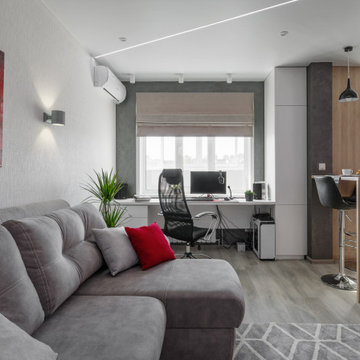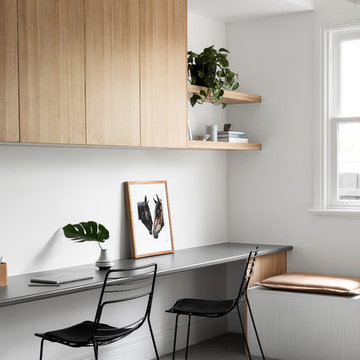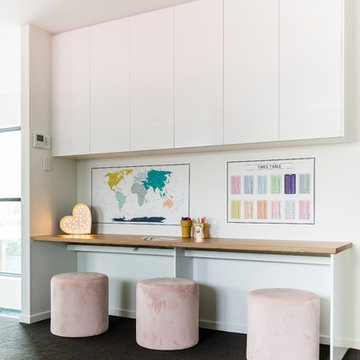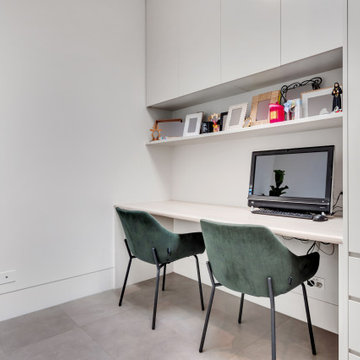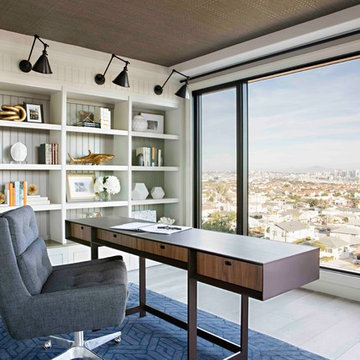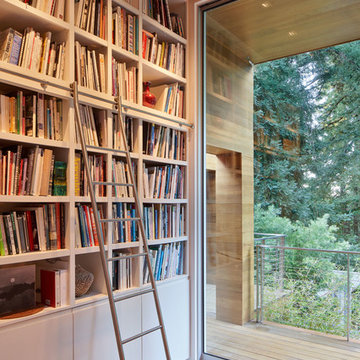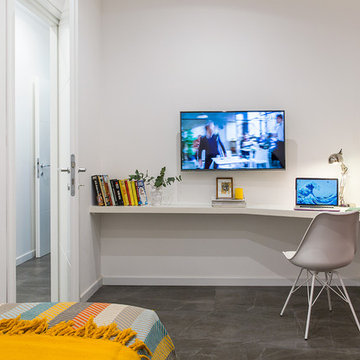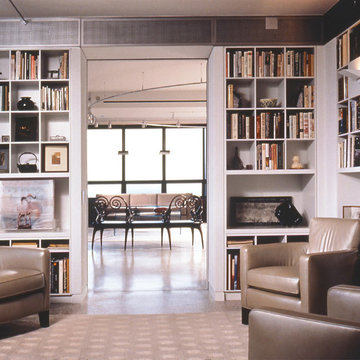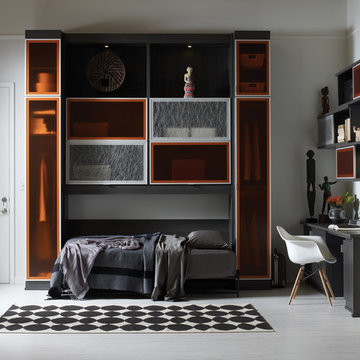Home Office Design Ideas with White Walls and Grey Floor
Refine by:
Budget
Sort by:Popular Today
141 - 160 of 2,660 photos
Item 1 of 3
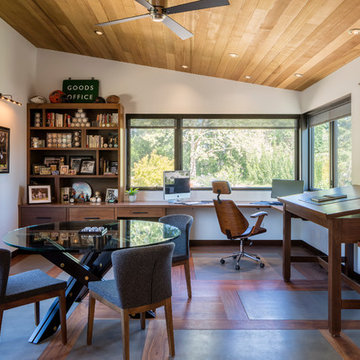
Lots of light and open space in this home office keeps our client relaxed, inspired and organized. The Mondrian inspired cement and walnut inlay floors are reflected in the custom bookshelves.
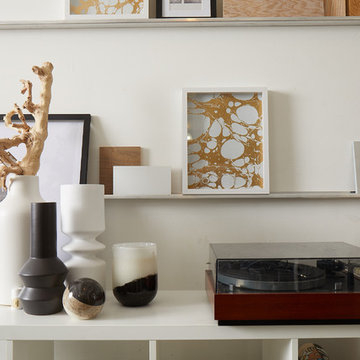
Our team at Megan Grehl works in a white-washed loft in DUMBO, a waterfront neighborhood with views of the Manhattan skyline. We are a global team with members from Colombia, China, Taiwan, France, and London and we work on projects all over the world- So it was important to design an atmosphere that stimulated our imaginations and represented us.
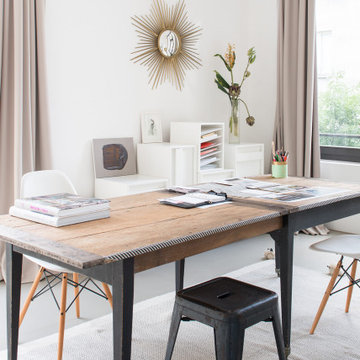
Zuhause einen guten Arbeitsplatz einrichten ist eine Herausforderung. Ich arbeite seit vielen Jahren im Homeoffice und kenne die Kriterien, die für die gelungene Möbelauswahl entscheidend sind. Nur wenn Funktionalität und Schönheit zusammenkommen entsteht Atmosphäre.
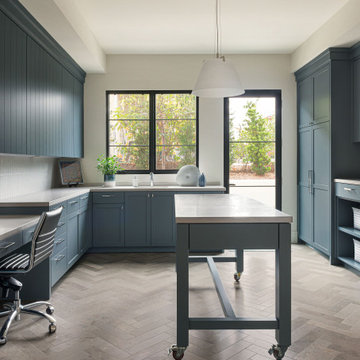
This big, blue Laundry/ Craft room provides ample storage and wonderful natural light.
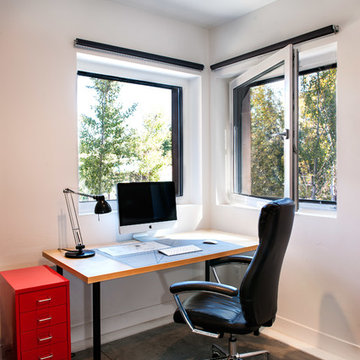
Located in, Summit Park, Park City UT lies one of the most efficient houses in the country. The Summit Haus – designed and built by Chris Price of PCD+B, is an exploration in design and construction of advanced high performance housing. Seeing a rising demand for sustainable housing along with rising Carbon emissions leading to global warming, this house strives to show that sensible, good design can create spaces adequate for today’s housing demands while adhering to strict standards. The house was designed to meet the very rigid Passiv House rating system – 90% more efficient than a typical home in the area.
The house itself was intended to nestle neatly into the 45 degree sloped site and to take full advantage of the limited solar access and views. The views range from short, highly wooded views to a long corridor out towards the Uinta Mountain range towards the east. The house was designed and built based off Passiv Haus standards, and the framing and ventilation became critical elements to maintain such minimal energy requirements.
Zola triple-pane, tilt-and-turn Thermo uPVC windows contribute substantially to the home’s energy efficiency, and takes advantage of the beautiful surrounding of the location, including forrest views from the deck off of the kitchen.
Photographer: Douglas Burke
Home Office Design Ideas with White Walls and Grey Floor
8
