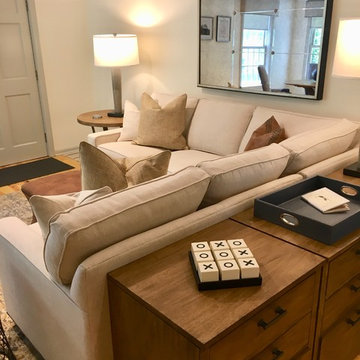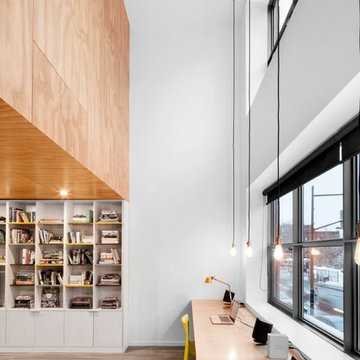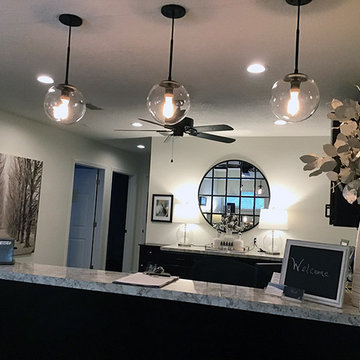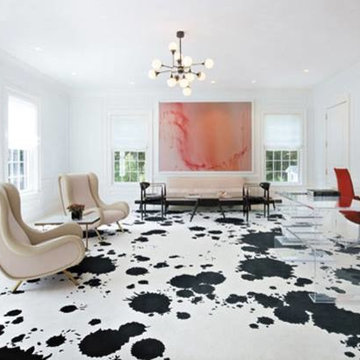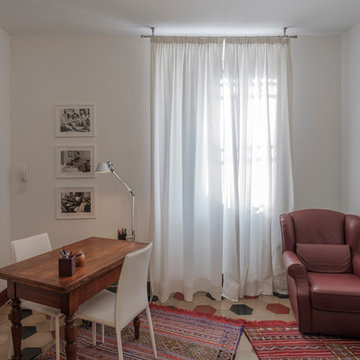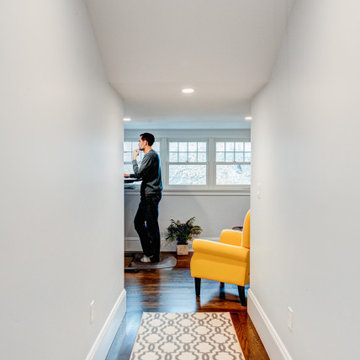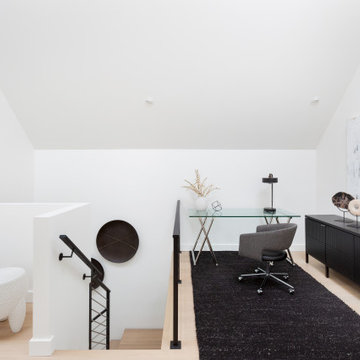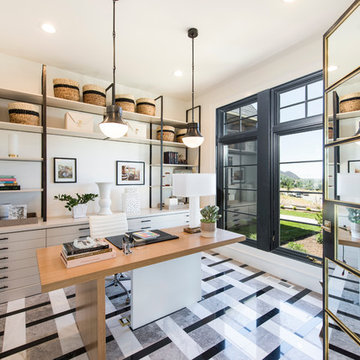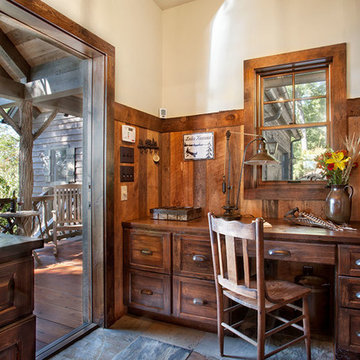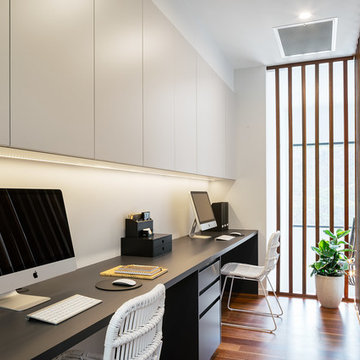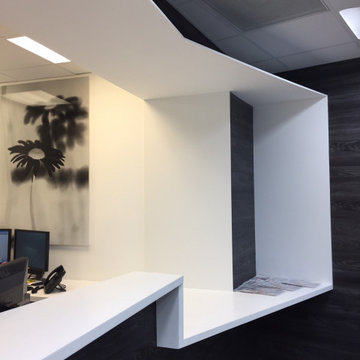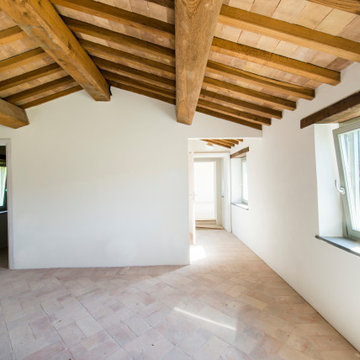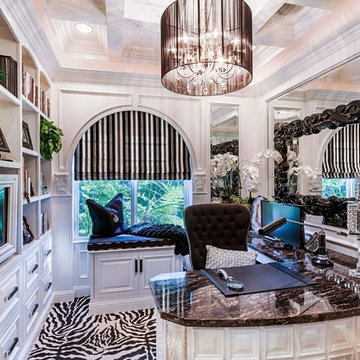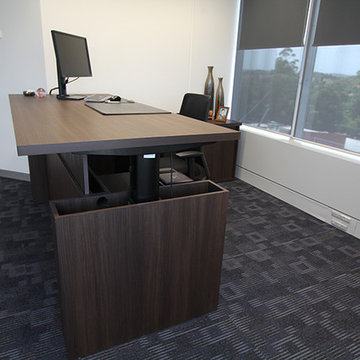Home Office Design Ideas with White Walls and Multi-Coloured Floor
Refine by:
Budget
Sort by:Popular Today
101 - 120 of 318 photos
Item 1 of 3
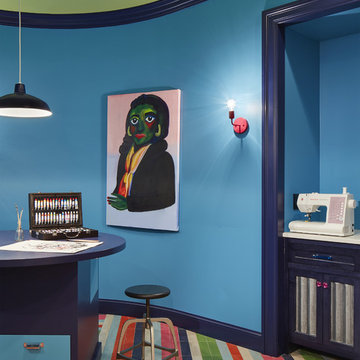
Builder: John Kraemer & Sons | Architect: Murphy & Co . Design | Interiors: Twist Interior Design | Landscaping: TOPO | Photographer: Corey Gaffer
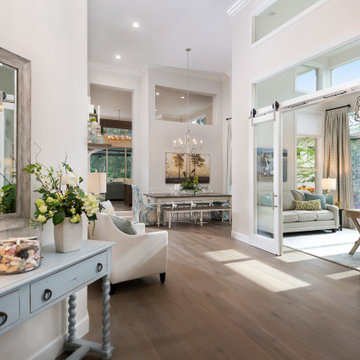
Although this home features beautiful 16′ crown molded ceilings that open up the rooms and give it a feeling of grandeur, the high ceilings posed a few design challenges. In particular, with so much vertical space to fill, the high ceilings can make rooms appear much larger and spacious than they are, so the trick is to play with that perception. Our design team was up to task and did not disappoint. They welcomed the opportunity to create functional improvements to the home that kept in consideration scale and proportion.
In the home office, we designed a transom window above the glass doors in the newly formed office wall. And, in the kitchen, we added a decorative beam that spanned the width of the room below the height of the ceiling—a height between the living room windows and the transom windows.
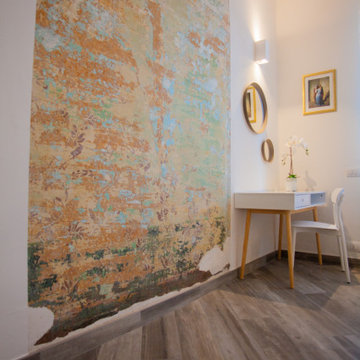
Zona studio | durante la ristrutturazione abbiamo trovato tracce di stancil eseguiti in opera secondo lo stile milanese dei primi del '900. Si è deciso quindi di valorizzare la zona decorata meglio conservata riquadrandola ed evidenziandola come un "arazzo". La superficie decorata stessa, dopo un'attenta pulizia superficiale è stata protetta con un apposito prodotto trasparente così da mantenere inalterate le sue caratteristiche.
Fotografo Giuseppe Tridente
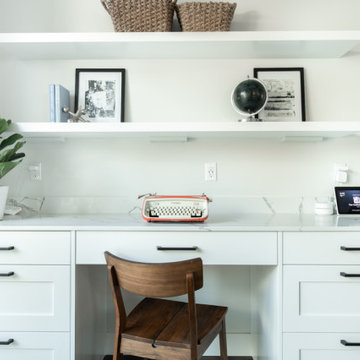
Completed in 2019, this is a home we completed for client who initially engaged us to remodeled their 100 year old classic craftsman bungalow on Seattle’s Queen Anne Hill. During our initial conversation, it became readily apparent that their program was much larger than a remodel could accomplish and the conversation quickly turned toward the design of a new structure that could accommodate a growing family, a live-in Nanny, a variety of entertainment options and an enclosed garage – all squeezed onto a compact urban corner lot.
Project entitlement took almost a year as the house size dictated that we take advantage of several exceptions in Seattle’s complex zoning code. After several meetings with city planning officials, we finally prevailed in our arguments and ultimately designed a 4 story, 3800 sf house on a 2700 sf lot. The finished product is light and airy with a large, open plan and exposed beams on the main level, 5 bedrooms, 4 full bathrooms, 2 powder rooms, 2 fireplaces, 4 climate zones, a huge basement with a home theatre, guest suite, climbing gym, and an underground tavern/wine cellar/man cave. The kitchen has a large island, a walk-in pantry, a small breakfast area and access to a large deck. All of this program is capped by a rooftop deck with expansive views of Seattle’s urban landscape and Lake Union.
Unfortunately for our clients, a job relocation to Southern California forced a sale of their dream home a little more than a year after they settled in after a year project. The good news is that in Seattle’s tight housing market, in less than a week they received several full price offers with escalator clauses which allowed them to turn a nice profit on the deal.
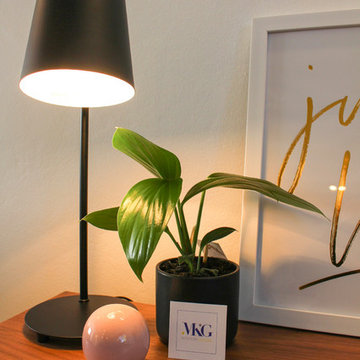
Interior Design and Project Management of the entire renovation was completed by Monika Giannini from MKG Interior Design.
All decor was sourced and styling completed by MKG Interior Design.
Photo by MKG Interior Design
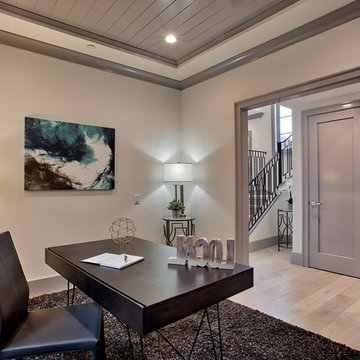
Contemporary home office, with metallic accents and a large multi-tonal grey area rug to anchor the space and give it a warm inviting touch.
Home Office Design Ideas with White Walls and Multi-Coloured Floor
6
