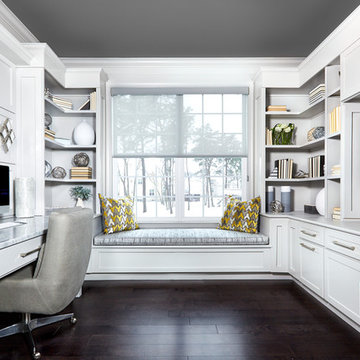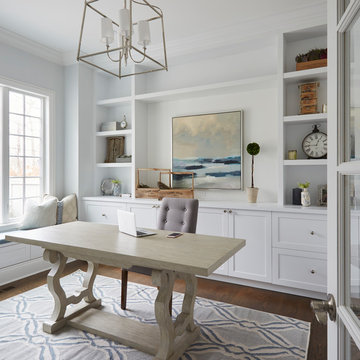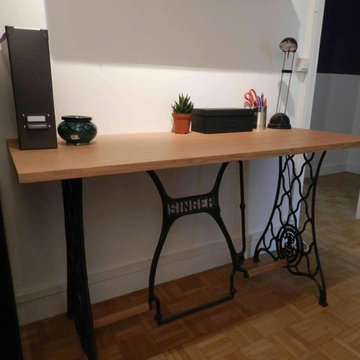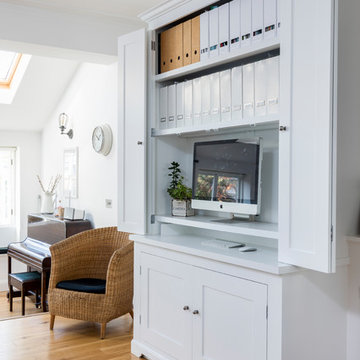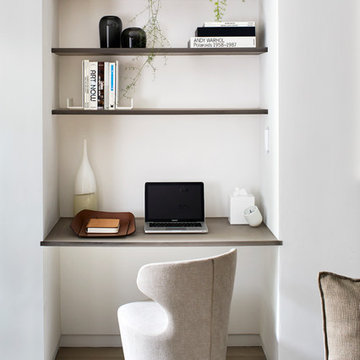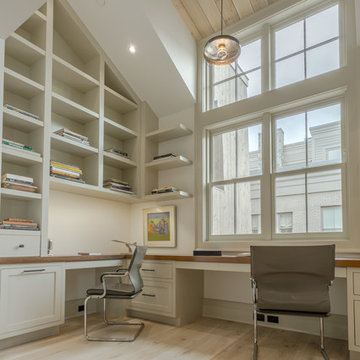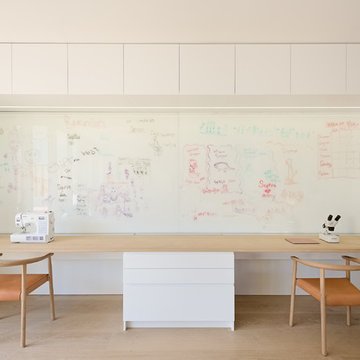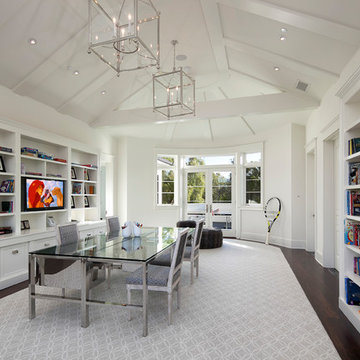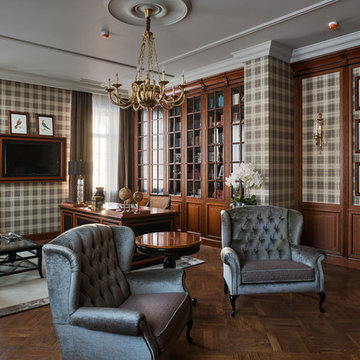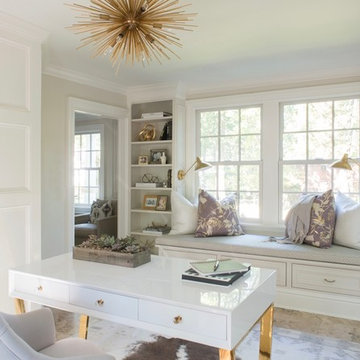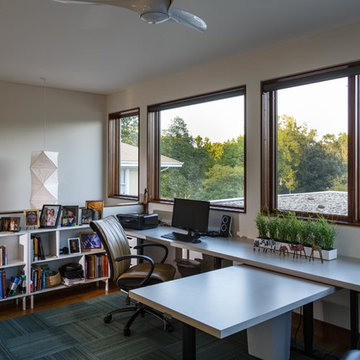Home Office Design Ideas with White Walls and Multi-coloured Walls
Sort by:Popular Today
81 - 100 of 30,854 photos
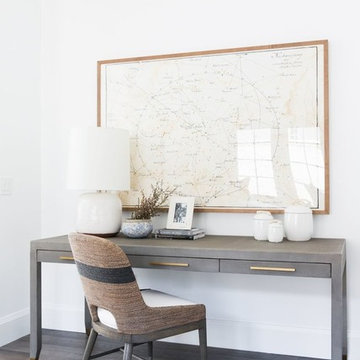
Shop the Look, See the Photo Tour here: https://www.studio-mcgee.com/studioblog/2018/3/9/calabasas-remodel-master-suite?rq=Calabasas%20Remodel
Watch the Webisode: https://www.studio-mcgee.com/studioblog/2018/3/12/calabasas-remodel-master-suite-webisode?rq=Calabasas%20Remodel
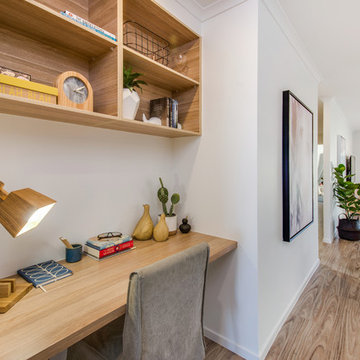
This handy study nook and it hub allows you to store all your devices and paperwork in one convenient spot.
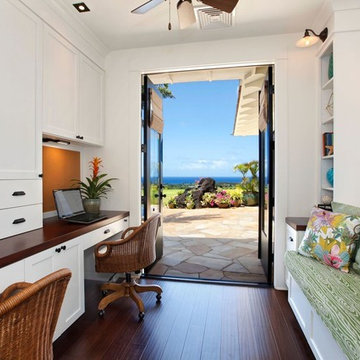
The beautiful home office has two built-in desks and french doors that open to the pool lanai. Built-in storage houses the printer and other office supplies, on the built-in shelves the decorator mixed beach accents like sea shells and coral with books about the sea. The built-in day bed with custom green cover add color and comfort. A large Plumaria painting hangs above the bed bringing the outdoors in.
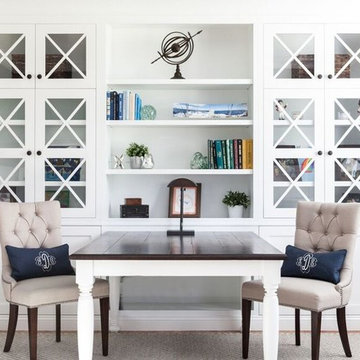
Custom cabinets and desk designed and built by New South Home team to create a stunning and functional home office.
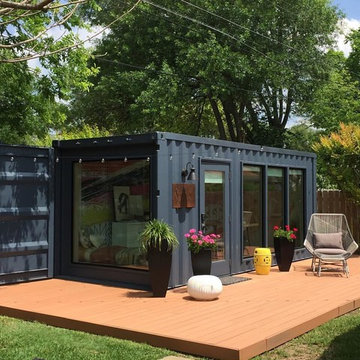
Shipping Container Renovation by Sige & Honey. Glass cutouts in shipping container to allow for natural light. Office space. Wood and tile mixed flooring design. Track lighting. Pendant bulb lighting. Shelving. Custom wallpaper. Outdoor space with patio.

A masterpiece of light and design, this gorgeous Beverly Hills contemporary is filled with incredible moments, offering the perfect balance of intimate corners and open spaces.
A large driveway with space for ten cars is complete with a contemporary fountain wall that beckons guests inside. An amazing pivot door opens to an airy foyer and light-filled corridor with sliding walls of glass and high ceilings enhancing the space and scale of every room. An elegant study features a tranquil outdoor garden and faces an open living area with fireplace. A formal dining room spills into the incredible gourmet Italian kitchen with butler’s pantry—complete with Miele appliances, eat-in island and Carrara marble countertops—and an additional open living area is roomy and bright. Two well-appointed powder rooms on either end of the main floor offer luxury and convenience.
Surrounded by large windows and skylights, the stairway to the second floor overlooks incredible views of the home and its natural surroundings. A gallery space awaits an owner’s art collection at the top of the landing and an elevator, accessible from every floor in the home, opens just outside the master suite. Three en-suite guest rooms are spacious and bright, all featuring walk-in closets, gorgeous bathrooms and balconies that open to exquisite canyon views. A striking master suite features a sitting area, fireplace, stunning walk-in closet with cedar wood shelving, and marble bathroom with stand-alone tub. A spacious balcony extends the entire length of the room and floor-to-ceiling windows create a feeling of openness and connection to nature.
A large grassy area accessible from the second level is ideal for relaxing and entertaining with family and friends, and features a fire pit with ample lounge seating and tall hedges for privacy and seclusion. Downstairs, an infinity pool with deck and canyon views feels like a natural extension of the home, seamlessly integrated with the indoor living areas through sliding pocket doors.
Amenities and features including a glassed-in wine room and tasting area, additional en-suite bedroom ideal for staff quarters, designer fixtures and appliances and ample parking complete this superb hillside retreat.
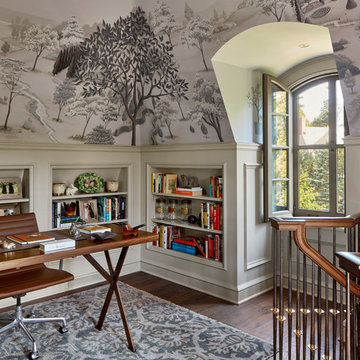
HOBI Award 2013 - Winner - Custom Home of the Year
HOBI Award 2013 - Winner - Project of the Year
HOBI Award 2013 - Winner - Best Custom Home 6,000-7,000 SF
HOBI Award 2013 - Winner - Best Remodeled Home $2 Million - $3 Million
Brick Industry Associates 2013 Brick in Architecture Awards 2013 - Best in Class - Residential- Single Family
AIA Connecticut 2014 Alice Washburn Awards 2014 - Honorable Mention - New Construction
athome alist Award 2014 - Finalist - Residential Architecture
Charles Hilton Architects
Robert Benson Photography
Davenport North Interior Design
Home Office Design Ideas with White Walls and Multi-coloured Walls
5

