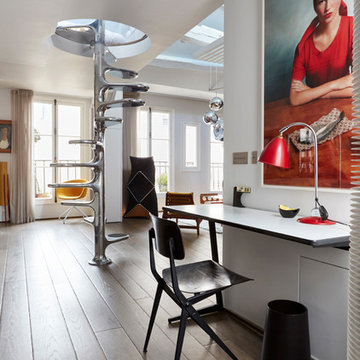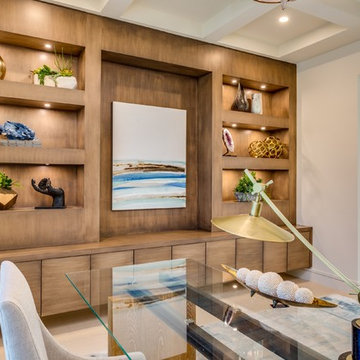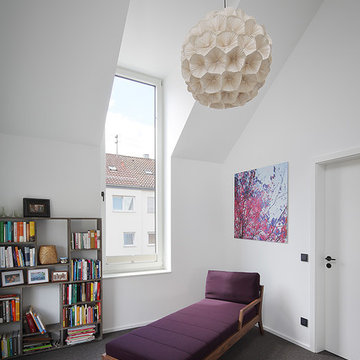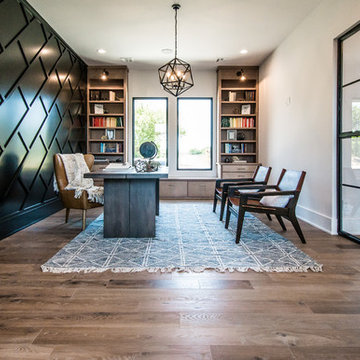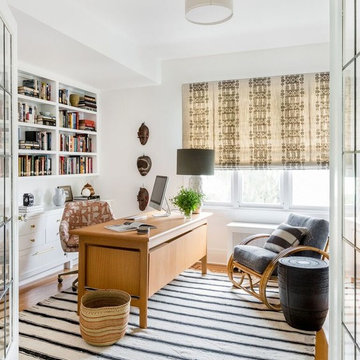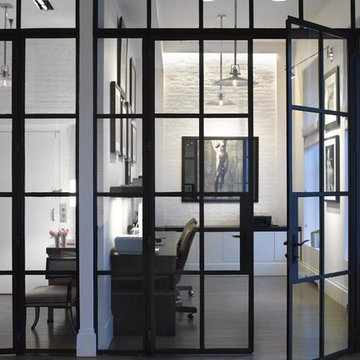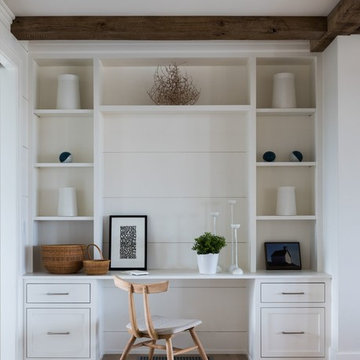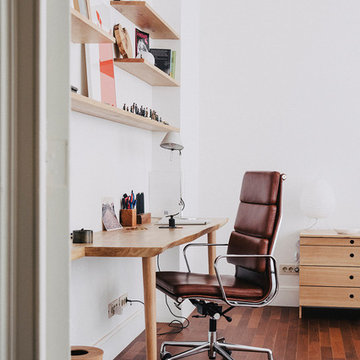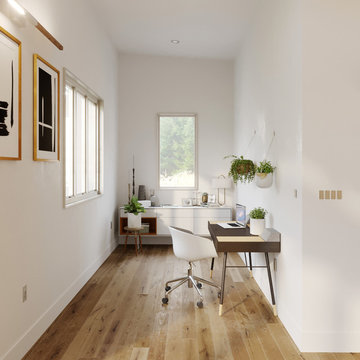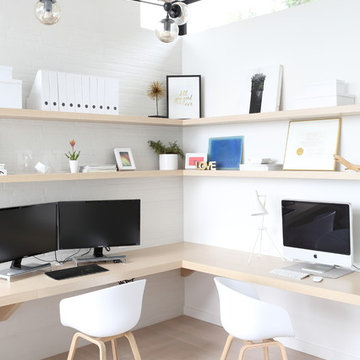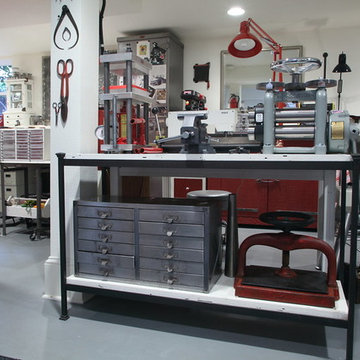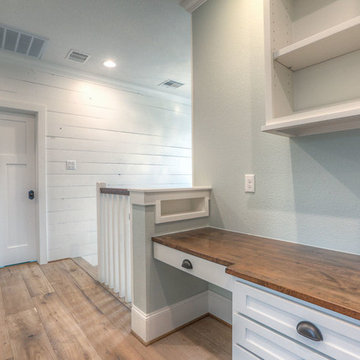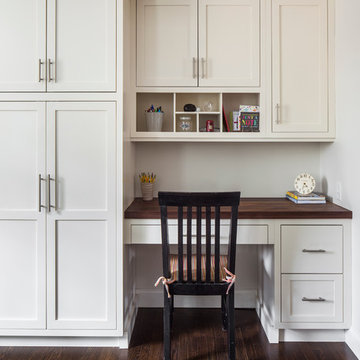Home Office Design Ideas with White Walls and No Fireplace
Refine by:
Budget
Sort by:Popular Today
21 - 40 of 8,208 photos
Item 1 of 3
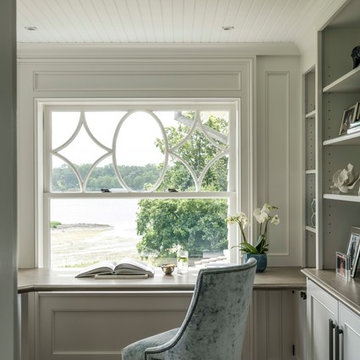
This en suite office comes with the perfect view of the harbor. Paneling adjoins oversized double hung windows with a nautically themed upper sash.
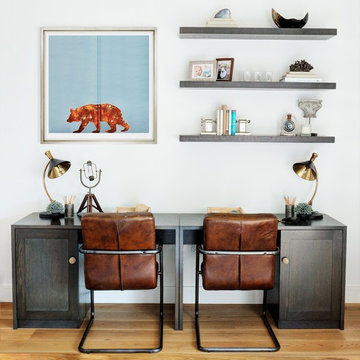
The brief for this project was to create a relaxed family home for dad and kids to enjoy time together.
In the open-plan living / dining room, a pair of desks with shelves above provides a space for the kids to do their homework and store their school stationary.
- Photography by James Green Photographer
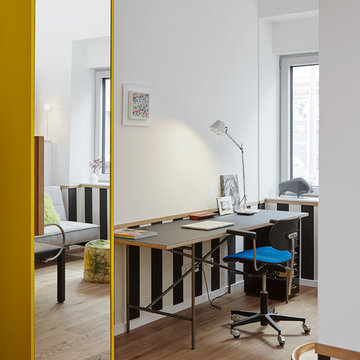
Kunst Lea Lenhart.
Linoleumarbeitsplatte mit Egon Eiermann Tischgestell.
Leuchte Artemide.
Garderobe Mycs.
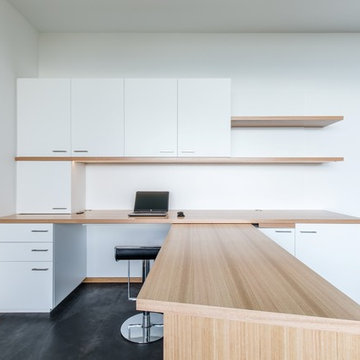
Contemporary home office with rotating L-shaped desk which sits neatly within unit when not in use. Two floating shelves and four cupboards above desk, three cupboards and two drawers below. Adjustable shelves inside cupboards. Recessed LED strip lighting above desk and cable management throughout.
Unit Size: 3.1m wide x 2.1m high x 0.7m deep
L-shaped desk: 1.4m wide x 0.75m high x 0.6m deep
Materials: Painted Dulux Vivid White, 30% gloss. Mountain Ash veneer with solid front edge to bench top, clear satin lacquer finish.
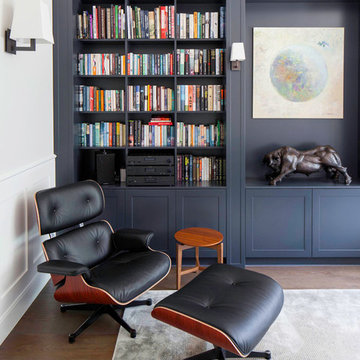
Bespoke, built-in bookcases with Classic Eames Lounge Chair for family library.
Original artwork by Alicia Zimnickas
Interior design: Alicia Zimnickas for Amberth
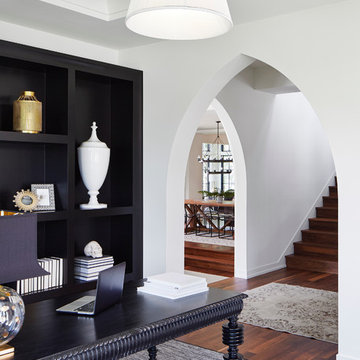
Martha O'Hara Interiors, Furnishings & Photo Styling | Detail Design + Build, Builder | Charlie & Co. Design, Architect | Corey Gaffer, Photography | Please Note: All “related,” “similar,” and “sponsored” products tagged or listed by Houzz are not actual products pictured. They have not been approved by Martha O’Hara Interiors nor any of the professionals credited. For information about our work, please contact design@oharainteriors.com.
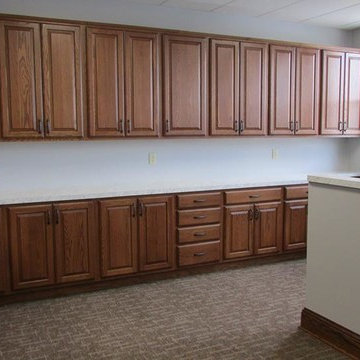
Newly remodeled office & storage space, Bethlehem United Methodist Church, Photos courtesy of Lowe Construction, Red Lion, PA
Home Office Design Ideas with White Walls and No Fireplace
2
