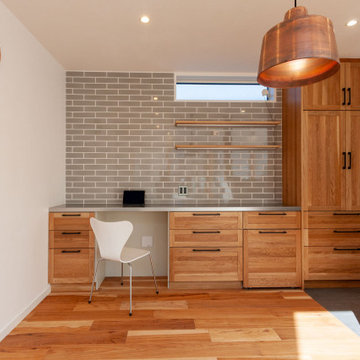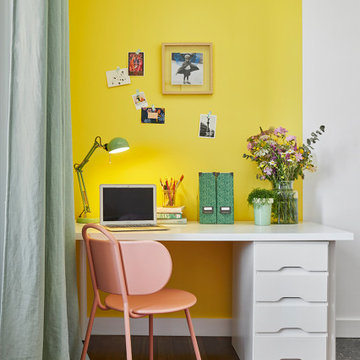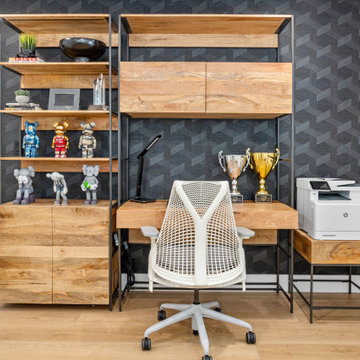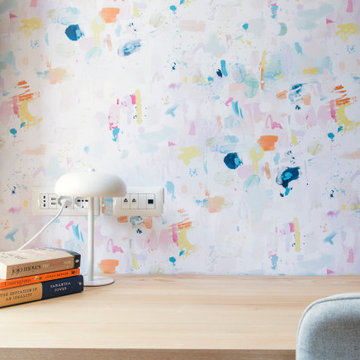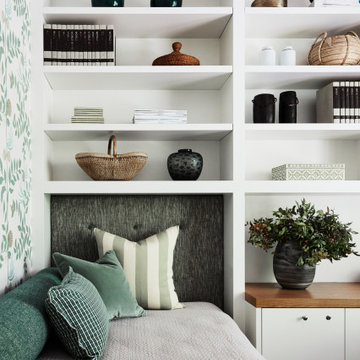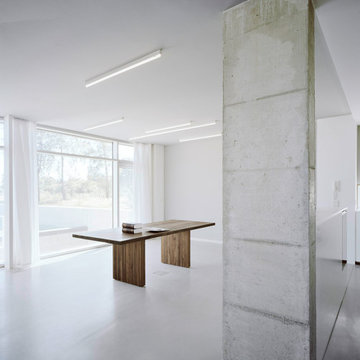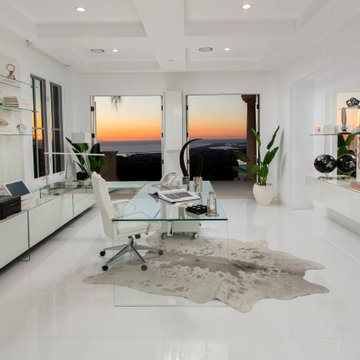Home Office Design Ideas with White Walls and Wallpaper
Refine by:
Budget
Sort by:Popular Today
1 - 20 of 789 photos
Item 1 of 3

This 1990s brick home had decent square footage and a massive front yard, but no way to enjoy it. Each room needed an update, so the entire house was renovated and remodeled, and an addition was put on over the existing garage to create a symmetrical front. The old brown brick was painted a distressed white.
The 500sf 2nd floor addition includes 2 new bedrooms for their teen children, and the 12'x30' front porch lanai with standing seam metal roof is a nod to the homeowners' love for the Islands. Each room is beautifully appointed with large windows, wood floors, white walls, white bead board ceilings, glass doors and knobs, and interior wood details reminiscent of Hawaiian plantation architecture.
The kitchen was remodeled to increase width and flow, and a new laundry / mudroom was added in the back of the existing garage. The master bath was completely remodeled. Every room is filled with books, and shelves, many made by the homeowner.
Project photography by Kmiecik Imagery.

Project for a French client who wanted to organize her home office.
Design conception of a home office. Space Planning.
The idea was to create a space planning optimizing the circulation. The atmosphere created is cozy and chic. We created and designed a partition in wood in order to add and create a reading nook. We created and designed a wall of library, including a bench. It creates a warm atmosphere.
The custom made maple library is unique.
We added a lovely wallpaper, to provide chic and a nice habillage to this wide wall.
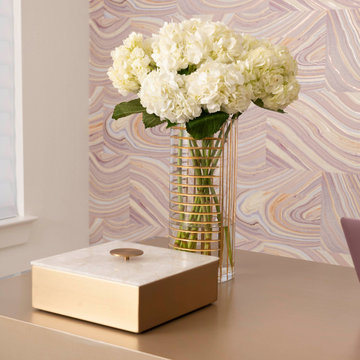
Designing our 3rd home for this long-standing client was a real treat when she moved to a big, bright, newly built home in Celina. Being entrusted with every aspect from the floor to the ceiling, down to the last accessory we filled this home with color, comfort and casual elegance. The client was ready for some out of the box thinking and more progressive design ideas from where she’d been in the past. The moody media room, jewel box home office and color pops in the family room exemplify how a home can evoke many different emotions and represent all of the different styles that appeal to her. The backyard is now a relaxing paradise with covered lounging space, an expansive pool, a putting green and a firepit area for intimate fireside chats. Home is now the haven the client anticipated we would create for her and told us she has to sometimes pinch herself to remind her that all this is really hers!
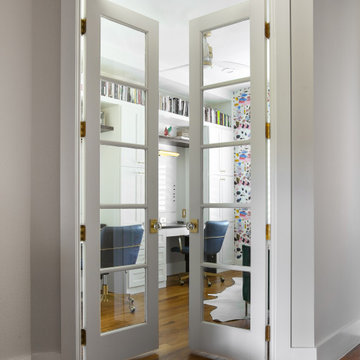
This eclectic office for two focuses on creating a functional space that creates that wow moment every home needs. when transforming this empty builder-grade room into a home office, we prioritized storage and usability to maximize the available space. A bold and colorful wallpaper was selected to bring the office to life and contrast against the crisp white custom built-in desk and cabinets.
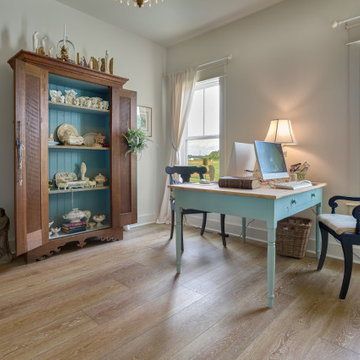
Refined yet natural. A white wire-brush gives the natural wood tone a distinct depth, lending it to a variety of spaces. With the Modin Collection, we have raised the bar on luxury vinyl plank. The result is a new standard in resilient flooring. Modin offers true embossed in register texture, a low sheen level, a rigid SPC core, an industry-leading wear layer, and so much more.
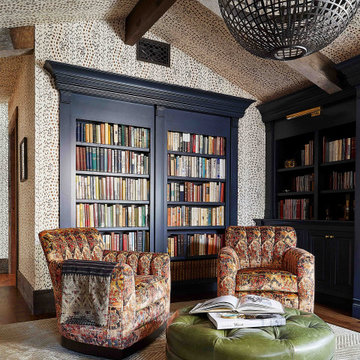
This home office has a beautiful blue, recessed bookshelf set against a white and brown speckled wallpaper. There are two multi-color, patterned accent chairs and a green leather ottoman. The room also features an exposed wood-beam ceiling and a black globe chandelier.
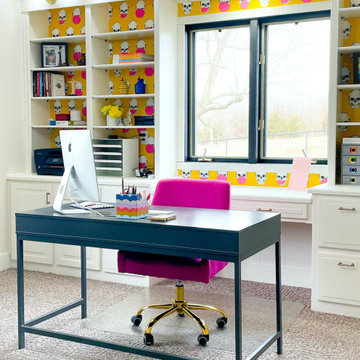
Nobody said that a home office had to be boring! In fact, a home office is the perfect place to show your personality and leave your mark.
This office is now a fun and productive place where the clients are happy to work inside. In the client’s words:
“I love working in my new office! I am so much more productive, energetic, creative, and feel like I can take on the day as I walk into work”.
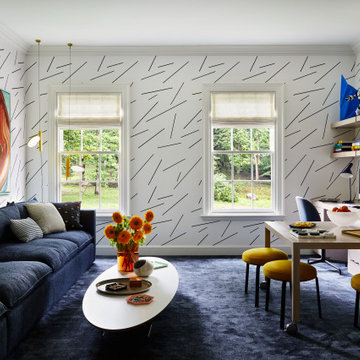
Key decor elements include:
Art: Illumination Yellow and Green by Betty Merken and burst and peek by Fran O’Neill from
Sears Peyton Gallery
Wallpaper: Bang Dem Sticks wallpaper from Drop it Modern
Sofa: Lotus sectional from Crate and Barrel
Pillow fabrics: Cymbeline by Tibor from Holland and Sherry, Laveno Barre Mache from C&C
Milano and Cracked Ice Minor by FLOCK from Studio Four NYC
Stools: Modern Stacking stools from West Elm reupholstered in Steelcut Trio fabric by Maharam
Bowl: Iridescent glass bowl from The Future Perfect
Desk lamp: AJ table lamp from Design Within Reach
Desk chair: Beetle meeting chair by Gubi from Design Public Group
Coffee table: Eames Elliptical table from Hive Modern
Light fixtures: OK fixtures from Flos
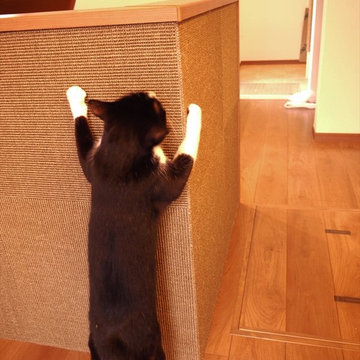
リビングの一角に作った奥様のワークスペース。
間仕切りの腰壁にサイザル麻タイルを貼り、3匹の猫たちが思う存分爪を砥げるようにした。
こちらも工事が終わるとすぐに嬉しそうに爪を砥ぎ始めた。
この大爪とぎを作って以降、家具や壁紙など他の場所で爪を砥がれる被害が無くなった。施工後5年以上経ってもこの爪とぎは健在である。
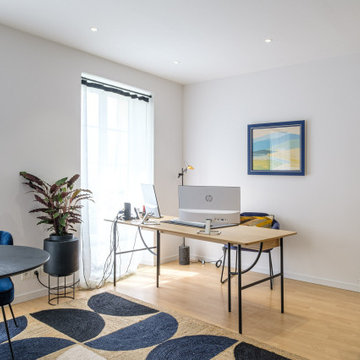
Réaménagement d'un bureau de direction selon les principes du Feng-Shui par la décoratrice Magali Lesage Consulting.
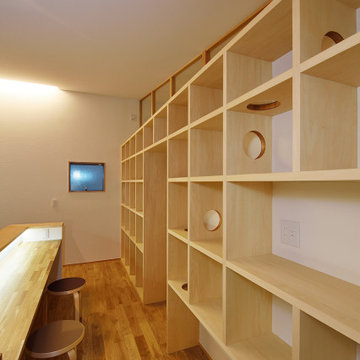
書斎スペース背面の造り付けの大きな本棚。ところどころ開けられた穴は、愛猫の通り道。キャットウォークも兼ねる本棚です。本棚上部は造作でガラスの間仕切りを設置し、天井を繋げることで空間をより広く見せています。
Home Office Design Ideas with White Walls and Wallpaper
1
