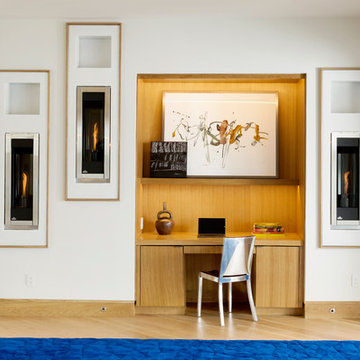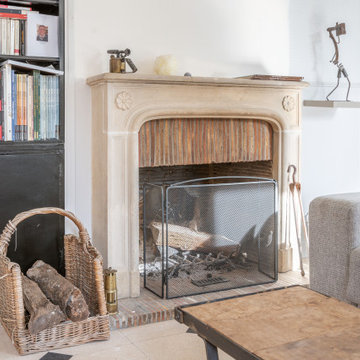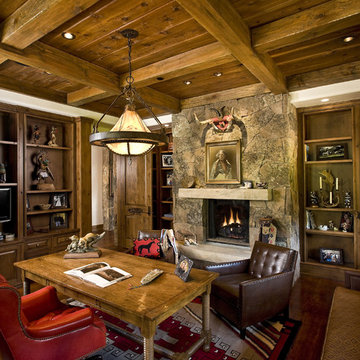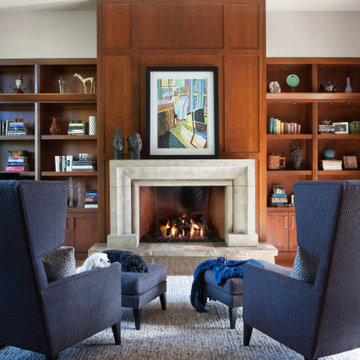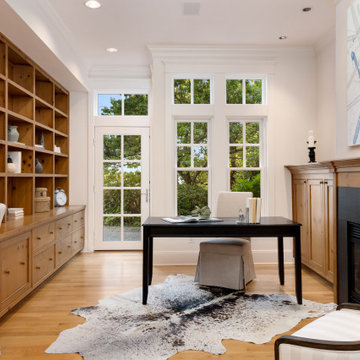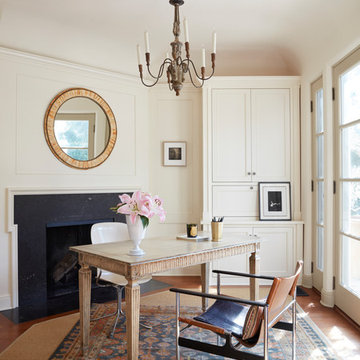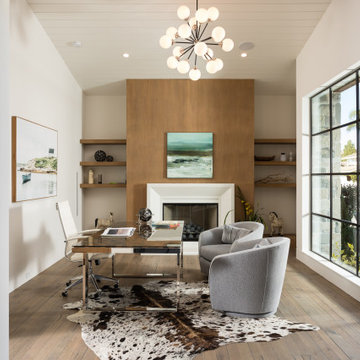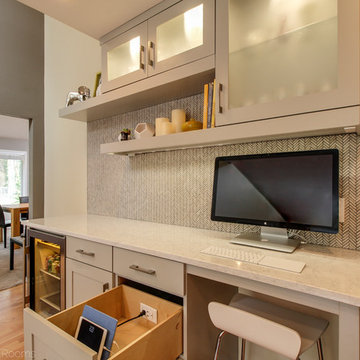Home Office Design Ideas with White Walls
Refine by:
Budget
Sort by:Popular Today
121 - 140 of 960 photos
Item 1 of 3
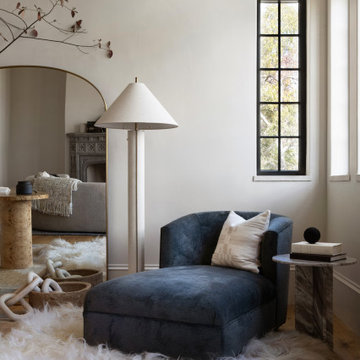
This office was designed for a creative professional. The desk and chair are situated to absorb breathtaking views of the lake, and modern light fixtures, sculptural desk and chair, and a minimal but dramatic full-length floor mirror all set the stage for inspiration, creativity, and productivity. A chaise lounge, and shelving for books and papers provide functionality as well as opportunity for relaxation.
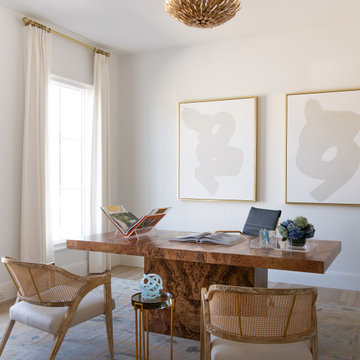
Classic, timeless and ideally positioned on a sprawling corner lot set high above the street, discover this designer dream home by Jessica Koltun. The blend of traditional architecture and contemporary finishes evokes feelings of warmth while understated elegance remains constant throughout this Midway Hollow masterpiece unlike no other. This extraordinary home is at the pinnacle of prestige and lifestyle with a convenient address to all that Dallas has to offer.
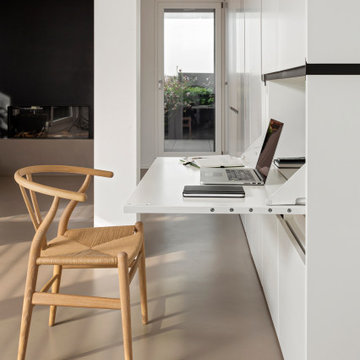
l'armadio a parete è disegnato su misura e contiene un angolo studio/lavoro con piano a ribalta che chiudendosi nasconde tutto.
Sedia Wishbone di Carl Hansen
Camino a gas sullo sfondo rivestito in lamiera nera.
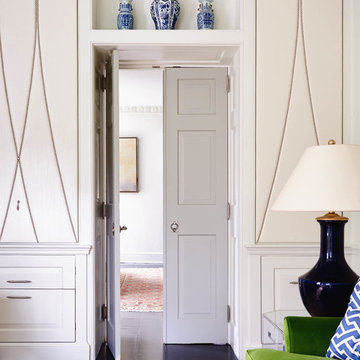
Upholstered white leather doors with curving nailhead trim hide office equipment and storage shelves.

When planning this custom residence, the owners had a clear vision – to create an inviting home for their family, with plenty of opportunities to entertain, play, and relax and unwind. They asked for an interior that was approachable and rugged, with an aesthetic that would stand the test of time. Amy Carman Design was tasked with designing all of the millwork, custom cabinetry and interior architecture throughout, including a private theater, lower level bar, game room and a sport court. A materials palette of reclaimed barn wood, gray-washed oak, natural stone, black windows, handmade and vintage-inspired tile, and a mix of white and stained woodwork help set the stage for the furnishings. This down-to-earth vibe carries through to every piece of furniture, artwork, light fixture and textile in the home, creating an overall sense of warmth and authenticity.
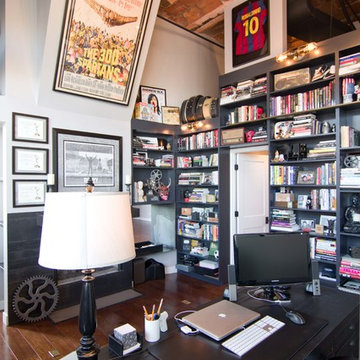
This office loft was renovated to accommodate the owners eclectic collection of movie and TV memorabilia.
Peter Nilson Photography
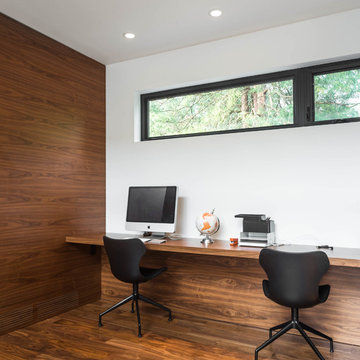
My House Design/Build Team | www.myhousedesignbuild.com | 604-694-6873 | Reuben Krabbe Photography
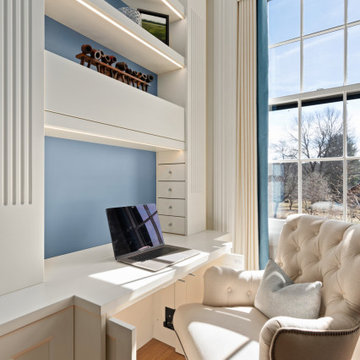
Custom bookcases were designed to complement the architectural detailing of the room. The one placed by the window has a desk detail and enjoys a beautiful view of the estate.
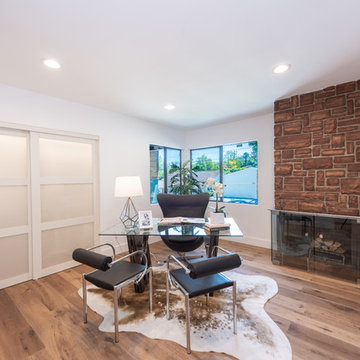
Located in Wrightwood Estates, Levi Construction’s latest residency is a two-story mid-century modern home that was re-imagined and extensively remodeled with a designer’s eye for detail, beauty and function. Beautifully positioned on a 9,600-square-foot lot with approximately 3,000 square feet of perfectly-lighted interior space. The open floorplan includes a great room with vaulted ceilings, gorgeous chef’s kitchen featuring Viking appliances, a smart WiFi refrigerator, and high-tech, smart home technology throughout. There are a total of 5 bedrooms and 4 bathrooms. On the first floor there are three large bedrooms, three bathrooms and a maid’s room with separate entrance. A custom walk-in closet and amazing bathroom complete the master retreat. The second floor has another large bedroom and bathroom with gorgeous views to the valley. The backyard area is an entertainer’s dream featuring a grassy lawn, covered patio, outdoor kitchen, dining pavilion, seating area with contemporary fire pit and an elevated deck to enjoy the beautiful mountain view.
Project designed and built by
Levi Construction
http://www.leviconstruction.com/
Levi Construction is specialized in designing and building custom homes, room additions, and complete home remodels. Contact us today for a quote.
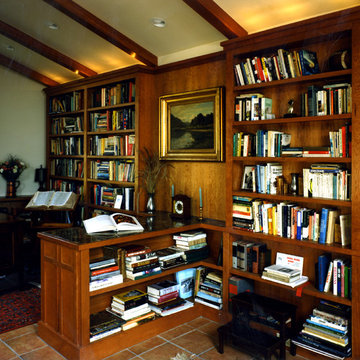
This built-in bookcase creates not just shelving for the storage of books, but is also a focal point where the interests of the homeowners are on display to all who visit. Photo Credit: David A. Beckwith
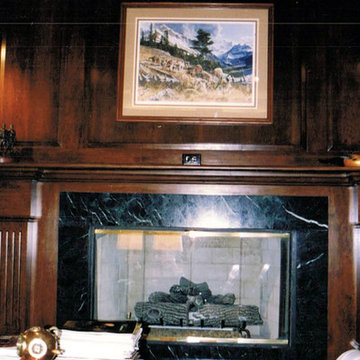
John D. Swarm Designer / Cabinetmaker
Wild Cherry
Finish Washington cherry SW
Beam and coffered ceiling integrated into moldings
Home Office Design Ideas with White Walls
7
