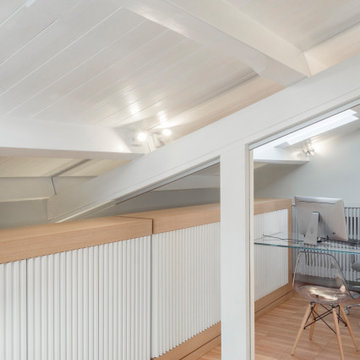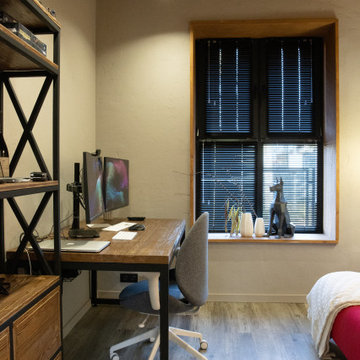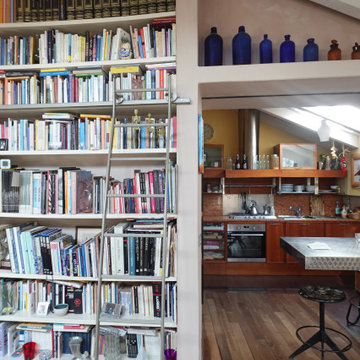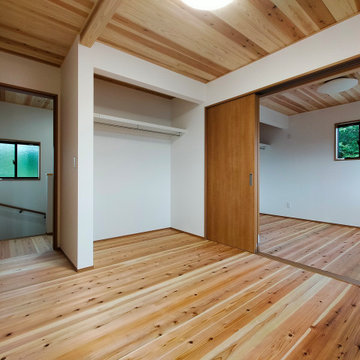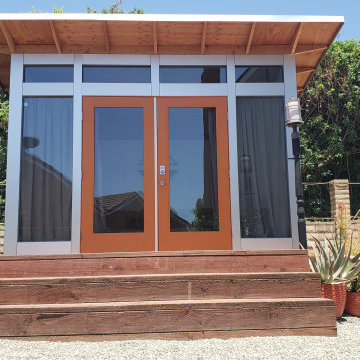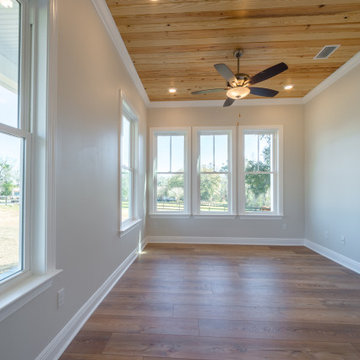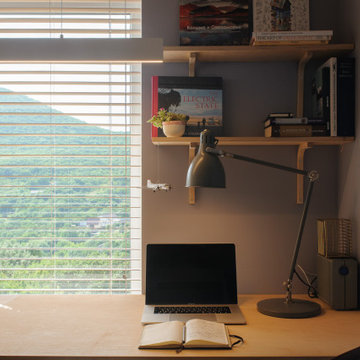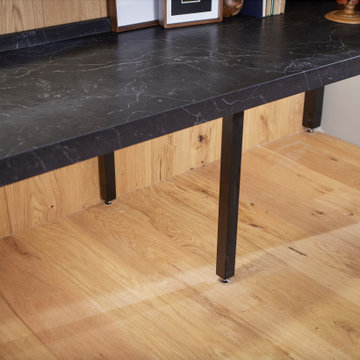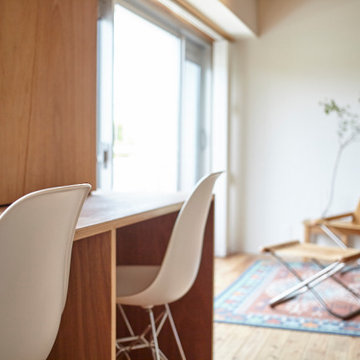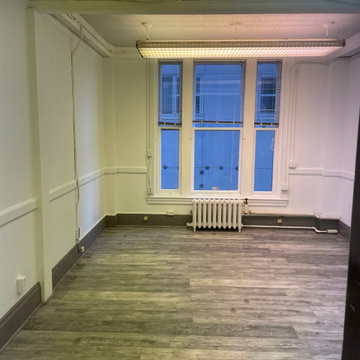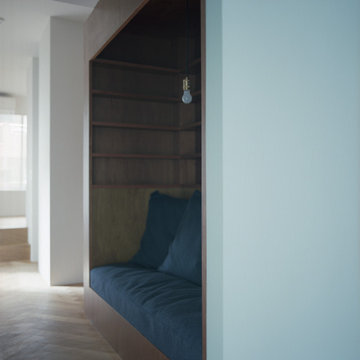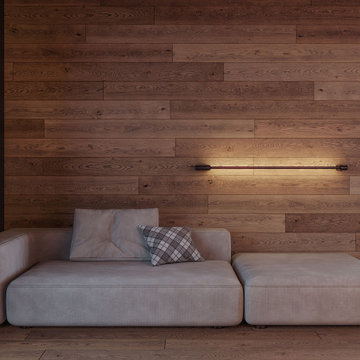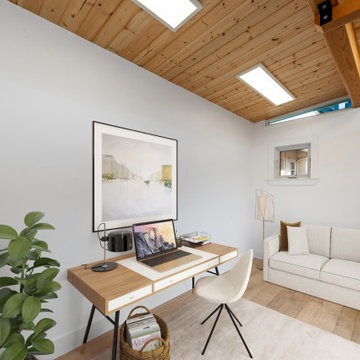Home Office Design Ideas with Wood
Refine by:
Budget
Sort by:Popular Today
61 - 80 of 91 photos
Item 1 of 3
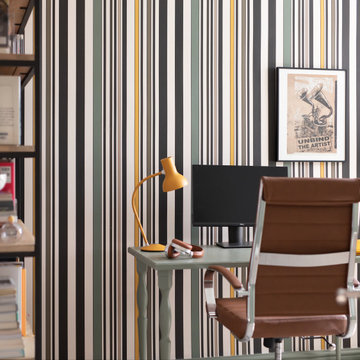
The space has a masculine vibe and can double as a gym. The striped wallpaper and green walls add a unique character.
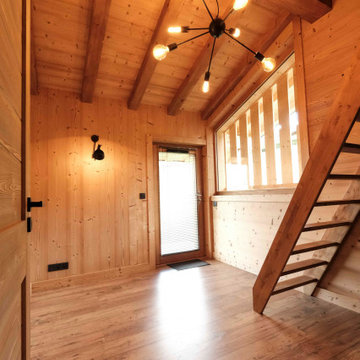
Espace bureau combiné avec une mezzanine, parquet stratifié et bois thermochauffé aux murs. Espace sous pentes.
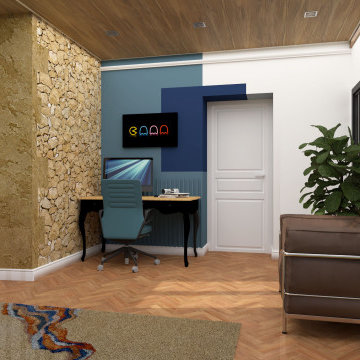
Conversion d'une ancienne cuisine en une pièce double, d'un côté un bureau professionnel et de l'autre un atelier pour les arts créatifs. Le projet réussi à intégrer deux fonctions et deux ambiances différentes en créant une unité visuel grâce à l'aménagement et la décoration tout en les dissociant par l'utilisation de la couleur. Une cloison centrale accueillant une porte vitrée et une verrière atelier permet la circulation des personnes et de la lumière entre les deux espaces.
Le premier côté propose un bureau double dont le principal bénéficie d'un agencement sur mesure permettant d'adapter la pièce à cette nouvelle fonction, ce qui allié à l'utilisation d'aplats de couleurs permet d'asseoir la position du bureau dans la pièce.
Le second côté est lui dédié aux arts créatifs tels que le dessin, la peinture, la couture ou en encore le petit bricolage. Cet espace fonctionnel et coloré instille une dynamique plus forte pour favoriser la créativité. Un coin couture est caché dans l'ensemble de rangement et à l'avantage de pouvoir arrêter et reprendre les travaux en cours, sans avoir à tout ranger à chaque session de couture. Un plan table à hauteur d'enfant est prévu pour s'amuser en famille.
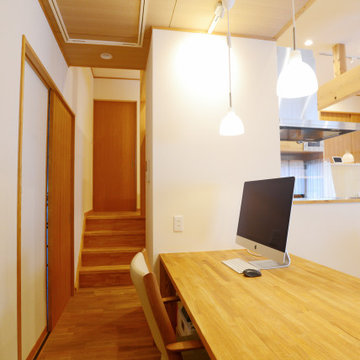
鹿ノ台の家のLDKに設置しているパソコン等の作業スペースです。キッチンの冷蔵庫を置くスペースの裏側に設置されており、ダイニングテーブルと並行して設置しています。作業側はデスクとして、ダイニング側は小物の収納として使うようになっております。
天井には小屋裏収納への収納階段があり、季節ものの入れ替えや普段使用しないものの収納が可能です。
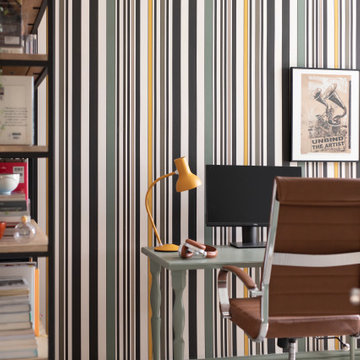
The space has a masculine vibe and can double as a gym. The striped wallpaper and green walls add a unique character.

The interior of the studio features space for working, hanging out, and a small loft for catnaps.
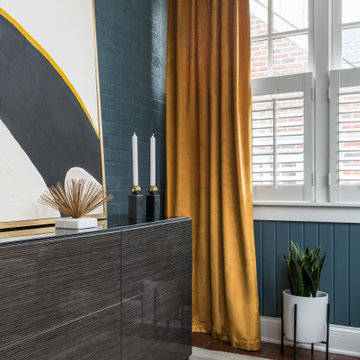
This room used to be a small playroom that the client wanted to use as a home office. We managed to make it beautiful and functional with a small sofa for relaxing or receiving guests.
Home Office Design Ideas with Wood
4
