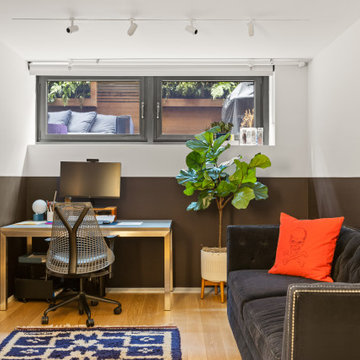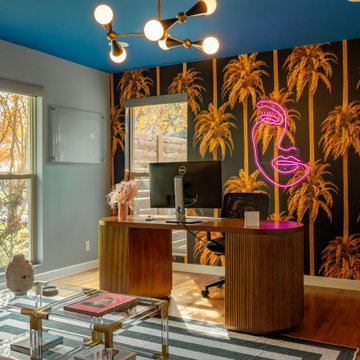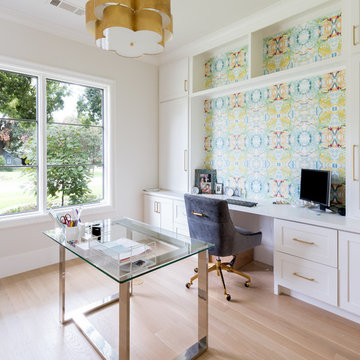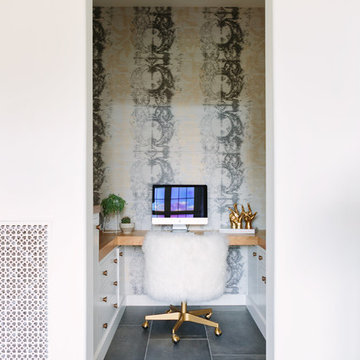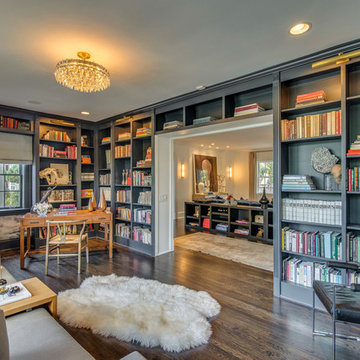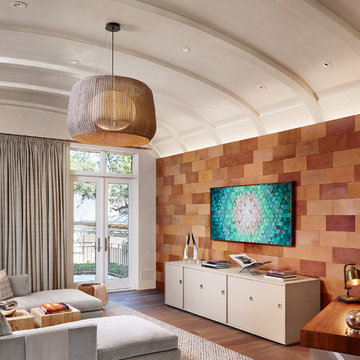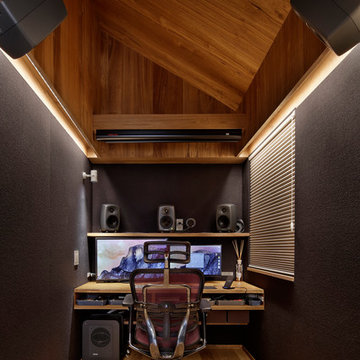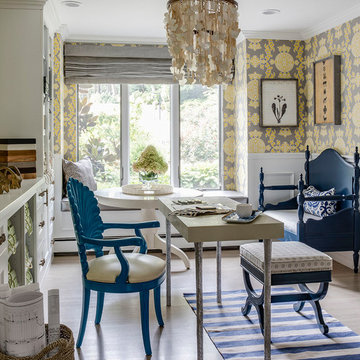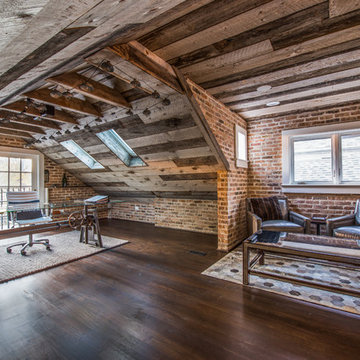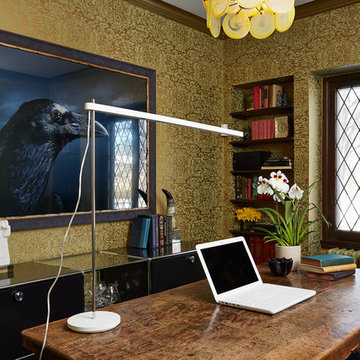Home Office Design Ideas with Yellow Walls and Multi-coloured Walls
Sort by:Popular Today
61 - 80 of 3,099 photos
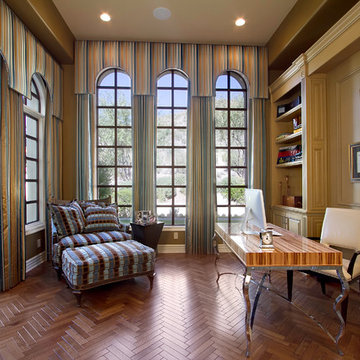
Scottsdale Elegance - Office - Modern accents and geometric patterns were incorporated to create an orderly working space.
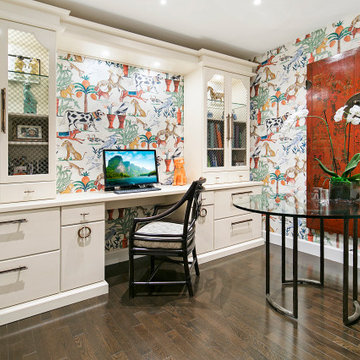
Seeking to customize her storage options in her home office while being sensitive to the focal point of the desk wall from her main living area, this client chose a striking and light desk made to fit perfectly in her space. With the help of Jayne Bunce Interiors who designed the desk and pulled the entire room together, we engineered the cabinets with Premier Custom-Built Cabinets for a unique, functional and beautiful design solution for our client. Thank you to Mark Gebhardt for his thoughtful photographic work!
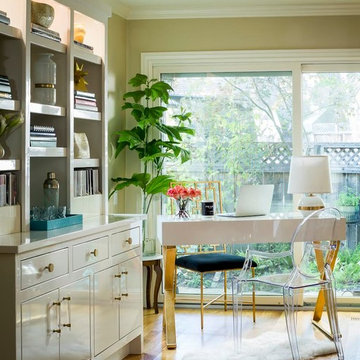
In order to provide maximum space in tight quarters, a custom white lacquered cabinet was designed for functionality in mind while providing a chic feel to compliment the white lacquer desk with gold accents for this mother returning to the work place.
Kimberley Harrison Interiors custom desk and cabinet. Photo by Scott Hargis.
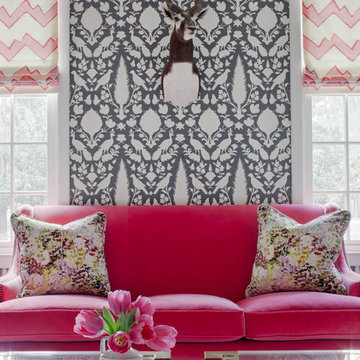
Richard Leo Johnson
Wallpaper: Schumacher Chenonceau - Charcoal
Coffee Table: Jonathan Adler Jacques Cocktail Table
Rug: West Elm Kasbah Wool Rug
Table Lamp: Robert Abbey Fineas Table Lamp
Roman Shade Fabric: Quadrille Montecito Zig Zag
Loveseat: Bunny Williams Home - Nailhead Sofa
Loveseat Fabric: Schumacher Varese
Accent Pillows: Romo Breathe Velvet (custom)
Antelope: Vintage

- An existing spare room was used to create a sewing room. By creating a contemporary and very functional design we also created organization and enough space to spread out and work on projects. An existing closet was outfitted with cedar lining to organize and store all fabric. We centrally located the client’s sewing machine with a cut-out in the countertop for hydraulic lift hardware. Extra deep work surface and lots of space on either side was provided with knee space below the whole area. The peninsula with soft edges is easy to work around while sitting down or standing. Storage for large items was provided in deep base drawers and for small items in easily accessible small drawers along the backsplash. Wall units project proud of shallower shelving to create visual interest and variations in depth for functional storage. Peg board on the walls is for hanging storage of threads (easily visible) and cork board on the backsplash. Backsplash lighting was included for the work area. We chose a Chemsurf laminate countertop for durability and the white colour was chosen so as to not interfere/ distract from true fabric and thread colours. Simple cabinetry with slab doors include recessed round metal hardware, so fabric does not snag. Finally, we chose a feminine colour scheme.
Donna Griffith Photography
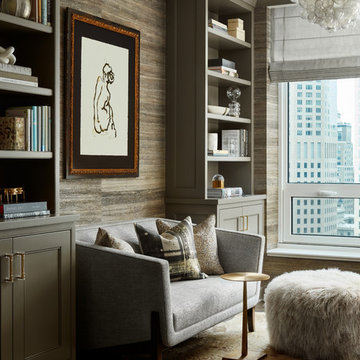
Private Residence, Laurie Demetrio Interiors, Photo by Dustin Halleck, Millwork by NuHaus
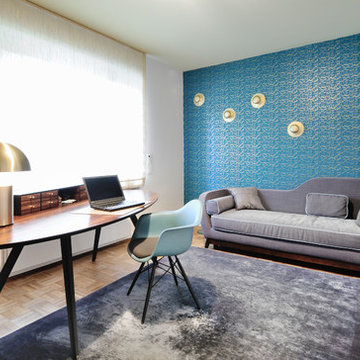
Arbeitsbereich mit selbstentworfenem Schreibtisch. Türkis-goldene Tapete als Blickfang mit goldenen Wandleuchten von "Vibia". Teppich von "Stepevi" und Arbeitsstuhl von "Vitra".
Fotografie Jens Bruchhaus
Fotografie Jens Bruchhaus
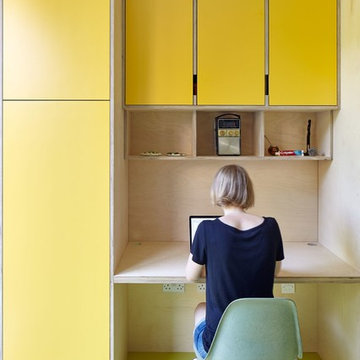
The kitchen as the heart of the house is a comfortable space not just for cooking but for everyday family life. Materials avoid bland white surfaces and create a positive haptic experience through robust materials and finishes.
A small section of the kitchen became a home office station.
Photo: Andy Stagg
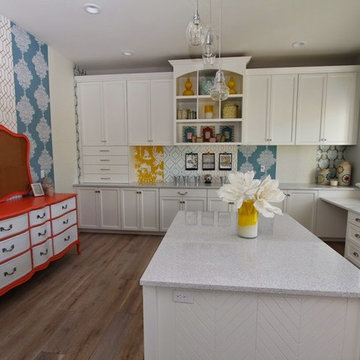
Fun alternating wallpaper makes the functional craft room quirky and awe inspiring. Reclaimed antique pieces add to the appeal. There is a center island made for sewing, a sink for project cleanup and tons of storage to organize all of your crafting supplies!
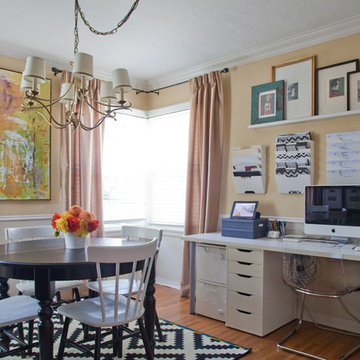
This home showcases a joyful palette with printed upholstery, bright pops of color, and unexpected design elements. It's all about balancing style with functionality as each piece of decor serves an aesthetic and practical purpose.
---
Project designed by Pasadena interior design studio Amy Peltier Interior Design & Home. They serve Pasadena, Bradbury, South Pasadena, San Marino, La Canada Flintridge, Altadena, Monrovia, Sierra Madre, Los Angeles, as well as surrounding areas.
For more about Amy Peltier Interior Design & Home, click here: https://peltierinteriors.com/
Home Office Design Ideas with Yellow Walls and Multi-coloured Walls
4
