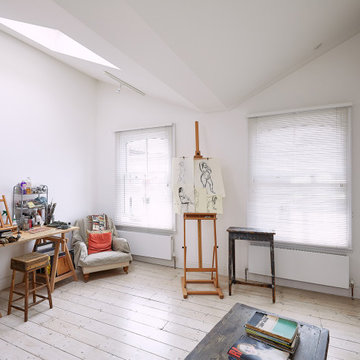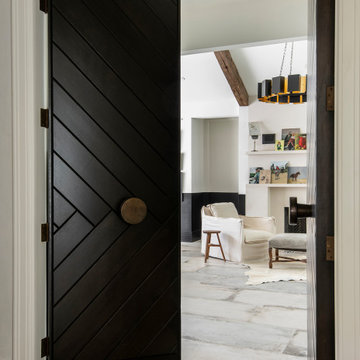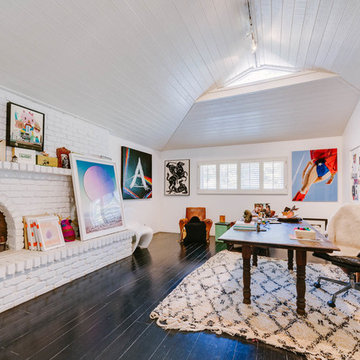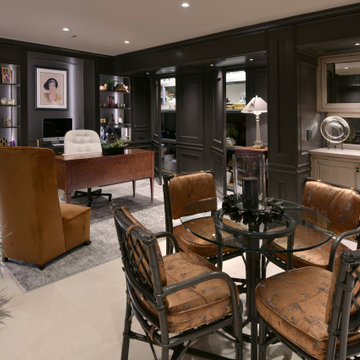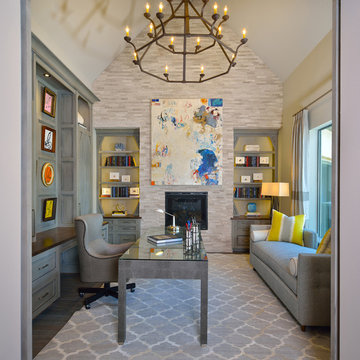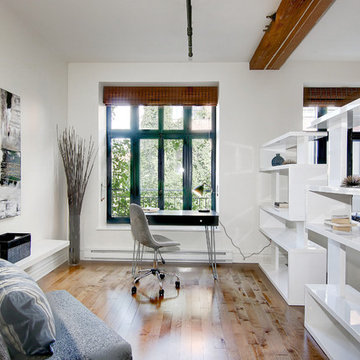Home Studio Design Ideas
Refine by:
Budget
Sort by:Popular Today
1 - 20 of 333 photos
Item 1 of 3

We offer reclaimed wood mantels in a variety of styles, in customizable sizes. From rustic to refined, our reclaimed antique wood mantels add a warm touch to the heart of every room.
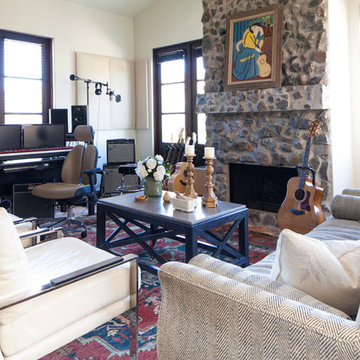
The guest house on this Spanish style compound in the Santa Monica Mountains is re-imagined and re-tooled into a destination recording studio.

Serenity Indian Wells luxury desert mansion modern home office views. Photo by William MacCollum.
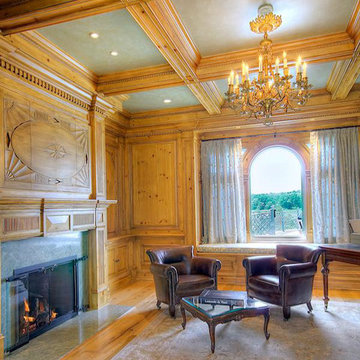
This estate library brings old world tradition to a new world space through the lustrous faux glaze finish that Joseph applied to the natural knotty pine throughout the walls, mantle and coffered ceiling.
Photography: Joseph Macaya
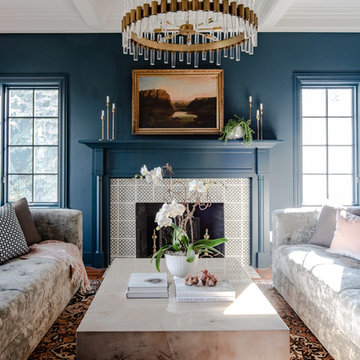
The chandelier is a Haskell large chandelier in antique brass by Arteriors.
The tile around the fireplace is Scraffito D with white as the background and charcoal as the design by Pratt & Larson.

Incorporating bold colors and patterns, this project beautifully reflects our clients' dynamic personalities. Clean lines, modern elements, and abundant natural light enhance the home, resulting in a harmonious fusion of design and personality.
This home office boasts a beautiful fireplace and sleek and functional furniture, exuding an atmosphere of productivity and focus. The addition of an elegant corner chair invites moments of relaxation amidst work.
---
Project by Wiles Design Group. Their Cedar Rapids-based design studio serves the entire Midwest, including Iowa City, Dubuque, Davenport, and Waterloo, as well as North Missouri and St. Louis.
For more about Wiles Design Group, see here: https://wilesdesigngroup.com/
To learn more about this project, see here: https://wilesdesigngroup.com/cedar-rapids-modern-home-renovation
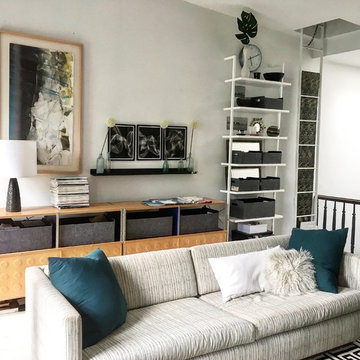
This home office also serves as a family room and has a desk for work and also a television. Everything is kept neat and tidy thanks to two large Eames storage units manufactured by Herman Miller that feature lots of closed and open storage. The color palette is kept bright with bleached wood white floors and super white walls by Benjamin Moore. The wood tones of the storage plus the light wood picture frame add both warmth and dimension to the space. The addition of a CB2 bookcase brings the eye upward and adds 7 shelves of additional open storage.
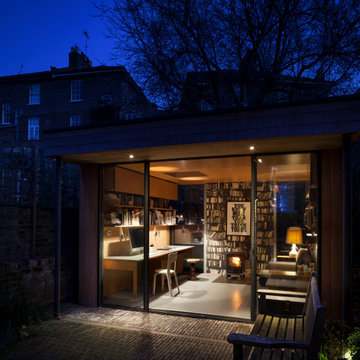
Ripplevale Grove is our monochrome and contemporary renovation and extension of a lovely little Georgian house in central Islington.
We worked with Paris-based design architects Lia Kiladis and Christine Ilex Beinemeier to delver a clean, timeless and modern design that maximises space in a small house, converting a tiny attic into a third bedroom and still finding space for two home offices - one of which is in a plywood clad garden studio.
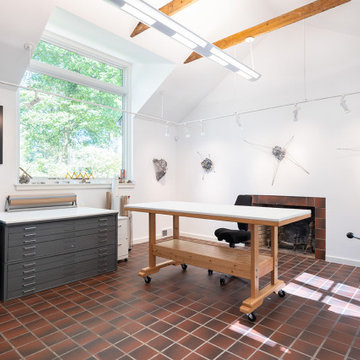
The studio was opened-up with a new cathedral ceiling, new windows and re-designed electric lighting. The original wood-burning fireplace and quarry tile flooring were retained.

Wood burning stove in front of red painted tongue and groove wall linings and slate floor.
Home Studio Design Ideas
1


