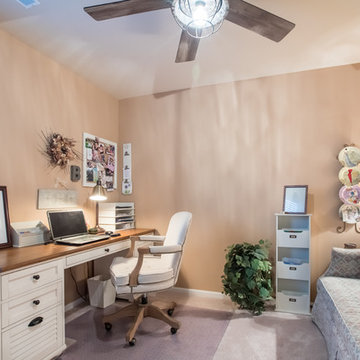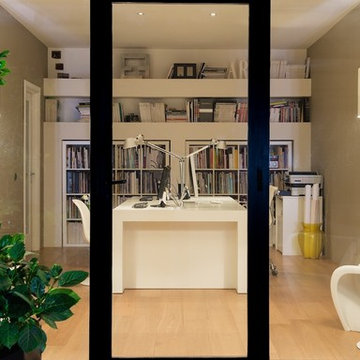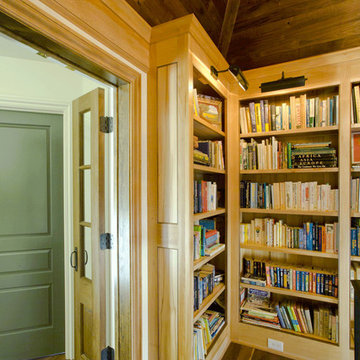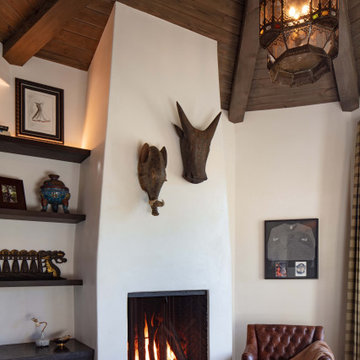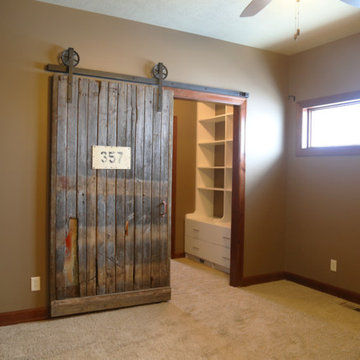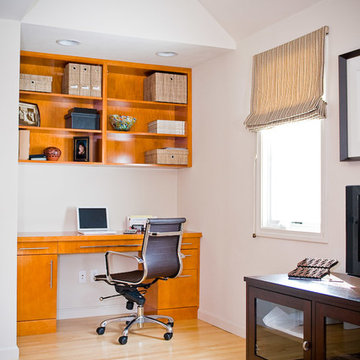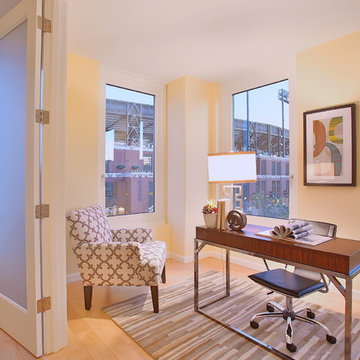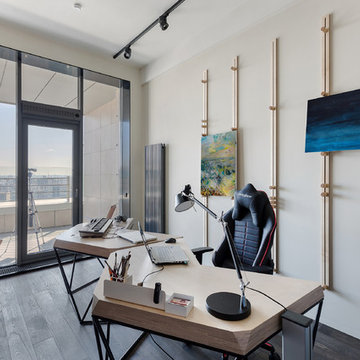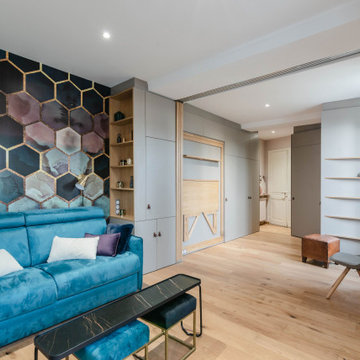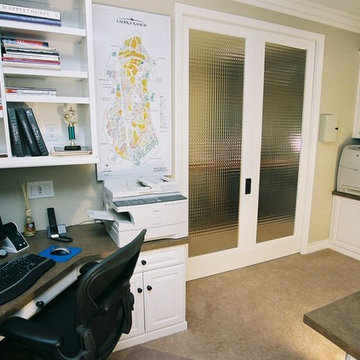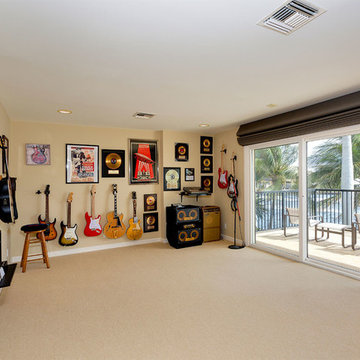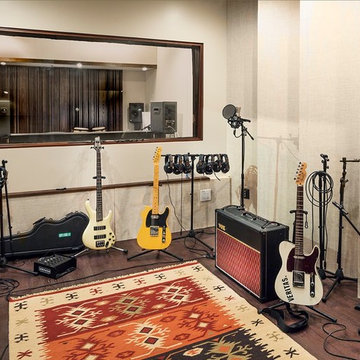Home Studio Design Ideas with Beige Walls
Refine by:
Budget
Sort by:Popular Today
141 - 160 of 960 photos
Item 1 of 3

Mrs C was looking for a cost effective solution for a garden office / room in order to move her massage and therapy work to her home, which also saves her a significant amount of money renting her current premises. Garden Retreat have the perfect solution, an all year round room creating a quite and personable environment for Mr C’s clients to be pampered and receive one to one treatments in a peaceful and tranquil space.
This contemporary garden building is constructed using an external cedar clad and bitumen paper to ensure any damp is kept out of the building. The walls are constructed using a 75mm x 38mm timber frame, 50mm Celotex and a 12mm inner lining grooved ply to finish the walls. The total thickness of the walls is 100mm which lends itself to all year round use. The floor is manufactured using heavy duty bearers, 75mm Celotex and a 15mm ply floor which comes with a laminated floor as standard and there are 4 options to choose from (September 2021 onwards) alternatively you can fit your own vinyl or carpet.
The roof is insulated and comes with an inner ply, metal roof covering, underfelt and internal spot lights or light panels. Within the electrics pack there is consumer unit, 3 brushed stainless steel double sockets and a switch. We also install sockets with built in USB charging points which is very useful and this building also has external spots (now standard September 2021) to light up the porch area.
This particular model is supplied with one set of 1200mm wide anthracite grey uPVC French doors and two 600mm full length side lights and a 600mm x 900mm uPVC casement window which provides a modern look and lots of light. The building is designed to be modular so during the ordering process you have the opportunity to choose where you want the windows and doors to be.
If you are interested in this design or would like something similar please do not hesitate to contact us for a quotation?
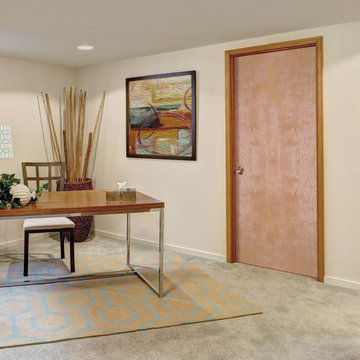
Visit Our Showroom
8000 Locust Mill St.
Ellicott City, MD 21043
Masonite Birch Interior Door - 6'8" 80 Angled Beauty bty Flush Horizontal Inside Interior opaque Single Door Woodgrain X No panel
Elevations Design Solutions by Myers is the go-to inspirational, high-end showroom for the best in cabinetry, flooring, window and door design. Visit our showroom with your architect, contractor or designer to explore the brands and products that best reflects your personal style. We can assist in product selection, in-home measurements, estimating and design, as well as providing referrals to professional remodelers and designers.
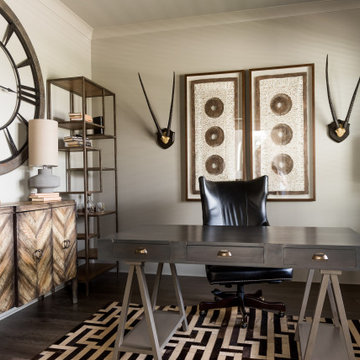
Modern-rustic lights, patterned rugs, warm woods, stone finishes, and colorful upholstery unite in this twist on traditional design.
Project completed by Wendy Langston's Everything Home interior design firm, which serves Carmel, Zionsville, Fishers, Westfield, Noblesville, and Indianapolis.
For more about Everything Home, click here: https://everythinghomedesigns.com/
To learn more about this project, click here:
https://everythinghomedesigns.com/portfolio/chatham-model-home/
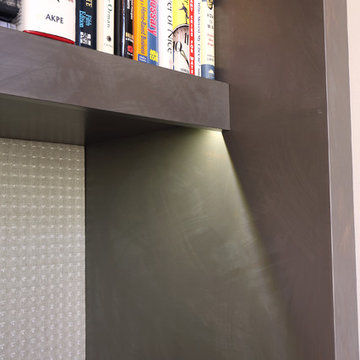
Detail of home office desk with unique "aluminum style" custom stain by Duncan Cabinetry.
Photo - www.ZoomHome.com
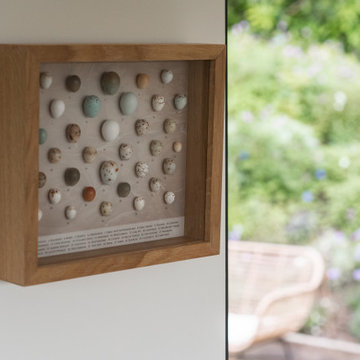
The brief for this garden office was for a feeling of calm and to capture the light as well as including the beautiful garden that surrounded it. It allows the worker enjoyment of 360 degree views of skies, trees and plants, but also offers a spot to reflect quietly in the sofa area.
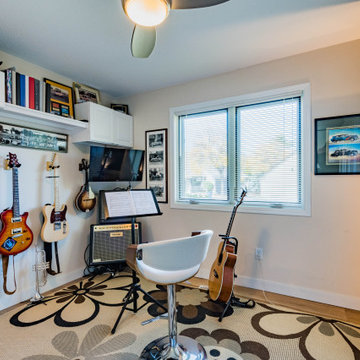
Music room which doubles as guest bedroom utilizing a pull-down murphy bed
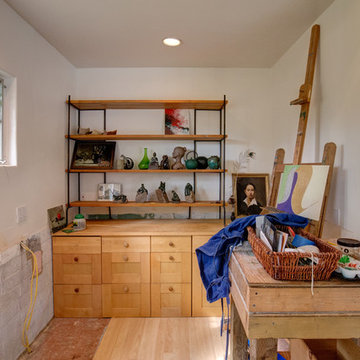
This property is situated on the hillside overlooking the Channel Islands and the ocean beyond. The original house, however, did not take advantage of the views. The project scope included a gut remodel of the existing house, a new guesthouse, a game room converted from the garage, and new pool. The new design has an open floor plan with expansive sliding glass doors to access ocean views. A new detached structure houses the new garage and home office.
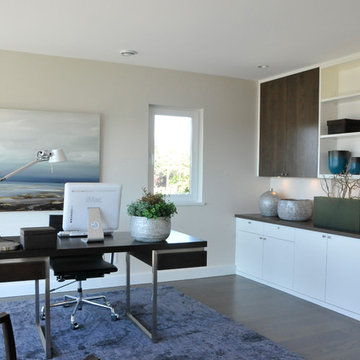
6 stunning waterfront homes along the river in serene Ladner, BC. Interior and exterior residential new construction painting by Warline Painting Ltd. Photos by Ina VanTonder.
Home Studio Design Ideas with Beige Walls
8
