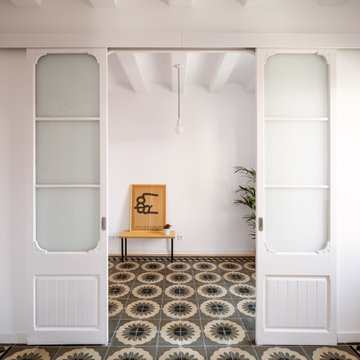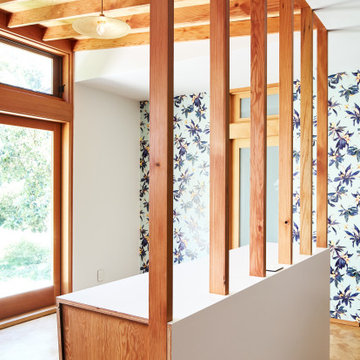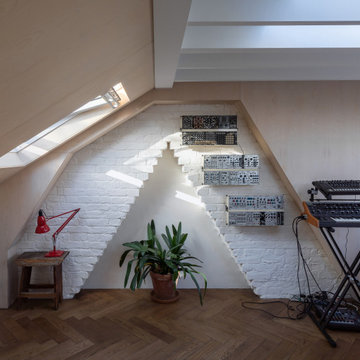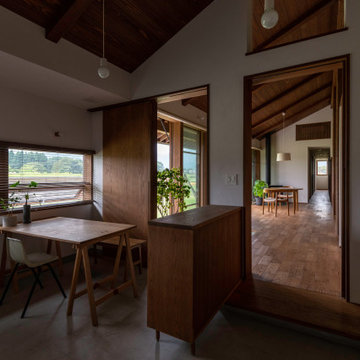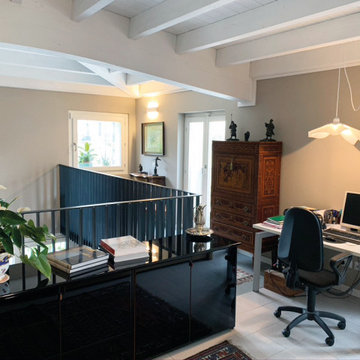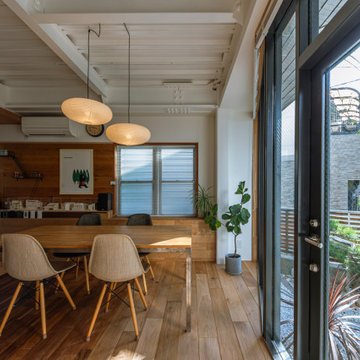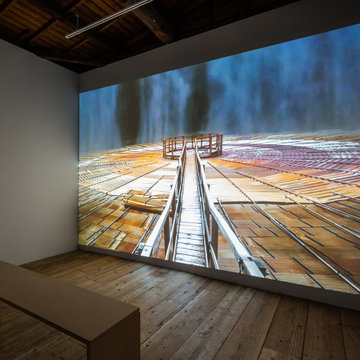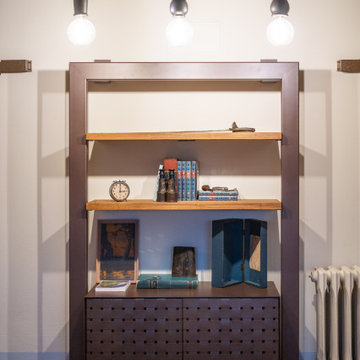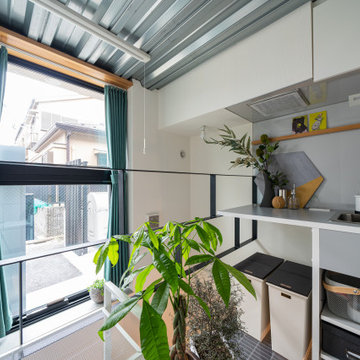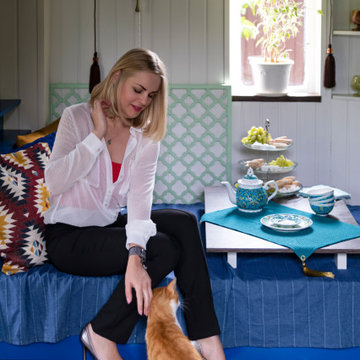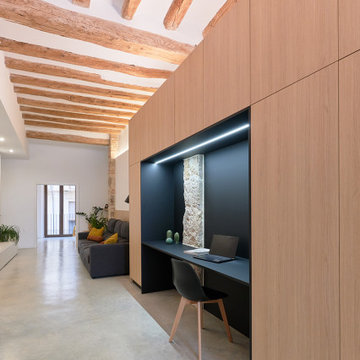Home Studio Design Ideas with Exposed Beam
Refine by:
Budget
Sort by:Popular Today
121 - 140 of 220 photos
Item 1 of 3
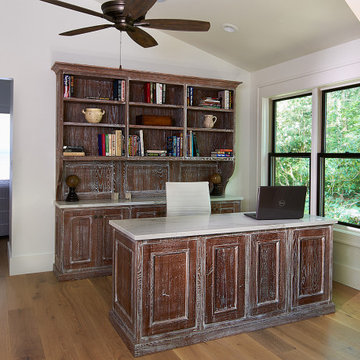
home office featuring recessed paneled cabinet. custom made desk and built in cabinetry.
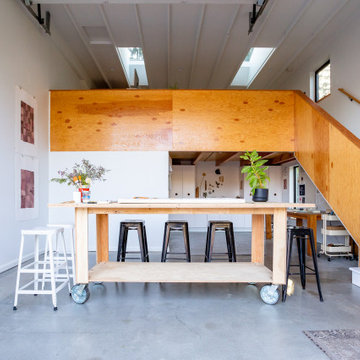
Double height space with upper loft area for work station and seating area. Exposed plywood railing adds warmth and texture to the space.
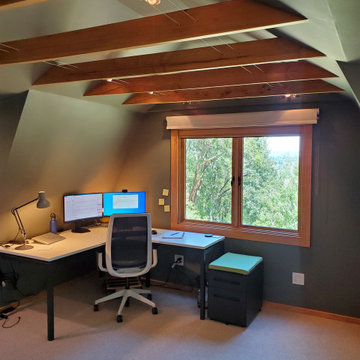
We added dormers to each side of this barn loft. Creating a great office space for the clients.
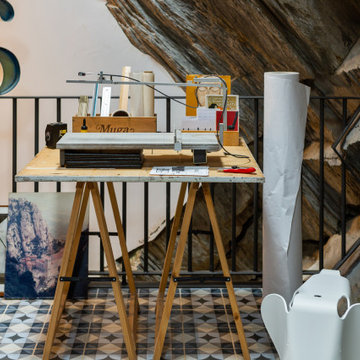
Reforma integral de una vivienda en los Pirineos Catalanes. En este proyecto hemos trabajado teniendo muy en cuenta el espacio exterior dentro de la vivienda. Hemos jugado con los materiales y las texturas, intentando resaltar la piedra en el interior. Con el color rojo y el mobiliario hemos dado un carácter muy especial al espacio. Todo el proyecto se ha realizado en colaboración con Carlos Gerhard Pi-Sunyer, arquitecto del proyecto.
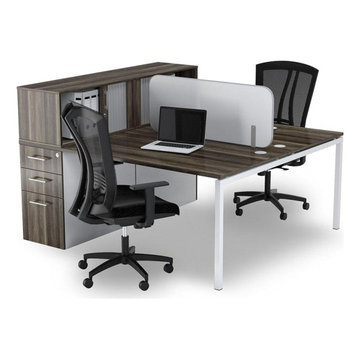
Office furniture is essential for proper running of office functions. There are lots of furniture dealers in Pretoria who sell high quality office furniture including tables, chairs, reception desks, sofas, bookcases shelves and cabinets. They include Business Office Furniture and Shape Office among others. The furniture is made using materials such s woods.
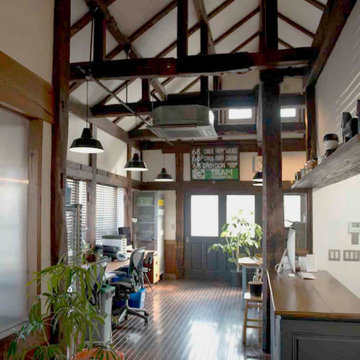
以前はレストランだった平屋の木造建築。
20坪ほどの建物だが、太い古材をふんだんに使った贅沢な空間には狭さを感じない。
アパレルブランドを運営する夫妻がここを見つけ、自社のアトリエにしようと決めた。
彼らのナチュラルな感性が生む虚飾のないデザインには、タイムレスな普遍性が感じられる。
室内の漆喰壁や古材はできるだけ残し、建具の塗装と、家具や照明器具の入れ換えで空間全体を引き締めた。
客席部分は、ダーク系の暖色を基調としたワークスペースへ、
厨房部分は、淡いモノトーンのストレージへと姿を変えた。
外装は、既存の木枠やレンガを生かしつつ、
屋根はチャコール、壁はグレーベージュに塗り替えてイメージを一新。
掃出窓の外には新たにデッキを設け、内部空間に拡がりを持たせた。
建物の良さを生かして取り込みながら、サーフェスの色味や質感のアレンジメントによって、
ブランドイメージが空間的に表現されていった。
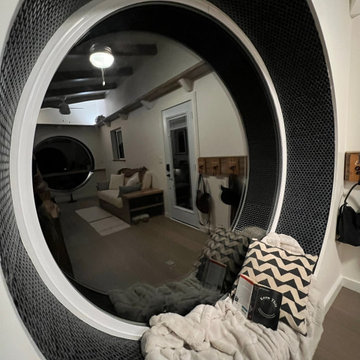
This portable custom home office add-on was inspired by the Oasis model with its 6' round windows (yes, there are two of them!). The Round windows are pushed out creating a space to span bar slab to sit at with a ledge for your feet and tile detailing. The other End is left open so you can lounge in the round window and use it as a reading nook.
The Office had 4 desk spaces, a flatscreen tv and a built-in couch with storage underneath and at it's sides. The end tables are part of the love-seat and serve as bookshelves and are sturdy enough to sit on. There is accent lighting and a 2x10" ledge that leads around the entire room- it is strong enough to be used as a library storing hundreds of books.
This office is built on an 8x20' trailer. paradisetinyhomes.com
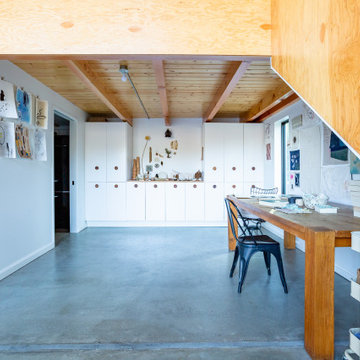
White kitchen cabinets were used for art supply storage with the thought that it can become a kitchen if future needs change and the owners decide to rent this space out as a living space. Exposed wood structure under the loft space allows for additional ceiling height to be gained (in comparison to a gypboard finished ceiling).
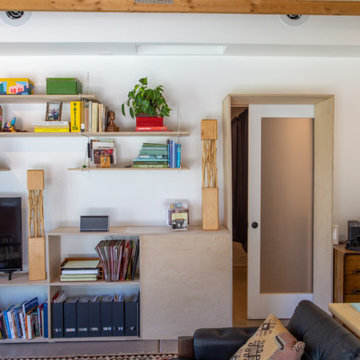
view from the office with partial living room setup for hanging out. beyond the white pocket door is the kitchenette, full bathroom and bedroom
Home Studio Design Ideas with Exposed Beam
7
